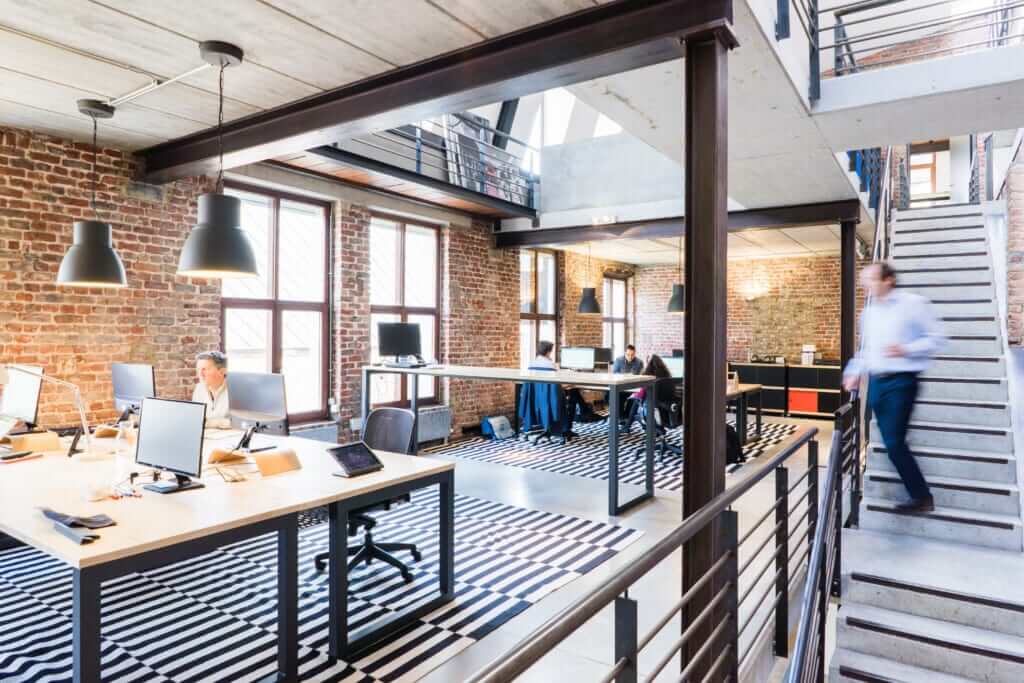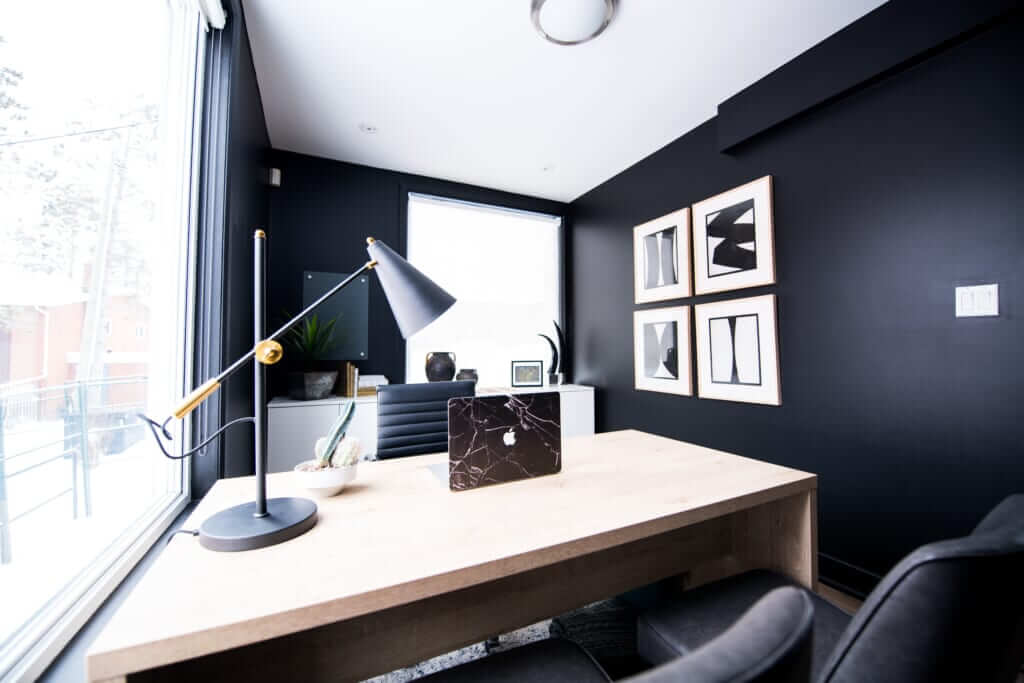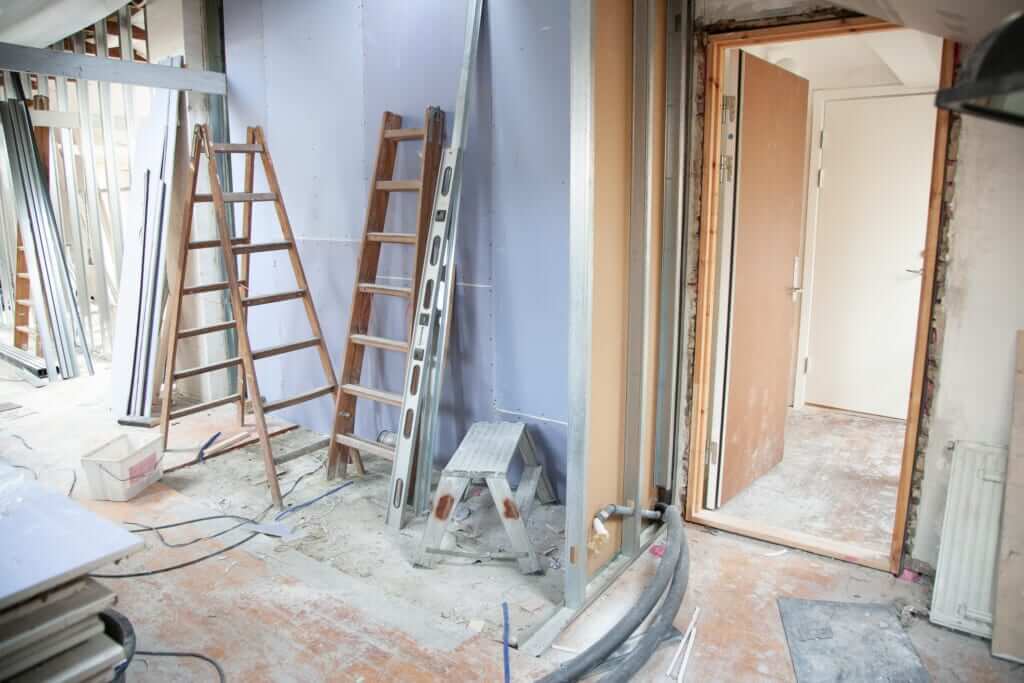


A commercial renovation takes the world by storm as companies re-enter the commercial space. Renovating an office building can be a great way to breathe new life into your business, improving the general atmosphere and employee interactions, as well as optimizing the practicality of your building.
However, the renovation process can be extremely demanding and may create anxiety among the members of your team. Therefore, we have put together the ideal office renovation checklist to alleviate some of the stress of a renovation project.

Another great way of making statement walls is by using things like unique artwork or beautifully framed photography and strategically placing them together. It’s an easy alternative way of decorating your black and white home office without the need to repaint or buy wallpaper. Instead, the photographs or artwork becomes the focal point of the space.
It’s also one way to incorporate pops of color in an otherwise monochromatic space. Many people paint their walls one neutral color and then add artwork with bold colors to one of the walls as statement pieces.
It is important to select a specific color or color family rather than a collection of different colors when doing this. Especially in the case of an already busy office, one that already contains many different patterns or textures, choosing just one accent color is ideal.

A commercial building is oftentimes designed to optimize efficiency and productivity. It is vital not to disturb this balance when you renovate your office space. Having a thorough walk-through is advised.
This will give you insight into how to renovate without losing the unique ambiance that makes your office space so noteworthy.

In attempting an office renovation project, one of the initial steps is to sit down with a competent architect to discuss renovation plans and create an outline of the desired final design. This process will allow you to set specifications that will adhere to your needs.
Referred to as the conceptual design, this phase should be given the freedom and creativity required to signify the vision you have for your office building.
An architect draws up a schematic design with the intent of fine-tuning the details of the commercial renovation. This design will illustrate basic concepts such as scale, floor plans, and basic forms that you may desire.
The budget becomes quite relevant during this stage in the commercial building renovation checklist. It is important to consider your budget when deciding on the complexity and size of the project. Other factors such as all the labor involved as well as which contractors to use are often a silent but vastly influential aspect of cost estimates.
Unfortunately, some ideas and dreams will have to take a back seat when the costs of your renovation process are determined. A construction process frequently comprises unsuspected additional costs later down the road, and it is always better to have a safe reserve for such instances.
Introducing your architect to the general contractor of the project will ensure complete transparency and avoid miscommunication further on. Once you and your architect are on the same page, your brainstormed schematic design can undergo design development.

This phase illuminates the finer details of commercial building renovation. The design will be finalized in terms of product and material details, material costs, the locations of doors and windows, structural details, and finally, an estimated cost analysis. This stage can be seen as the pillar of commercial building renovation as the whole project will be based on the decisions made during the design process.

Things are starting to get real! The next step in your office building renovation checklist is moving your schematic design forward to create construction drawings and documents.
Construction drawings entail a much more detailed version of your concept, including specifications for construction materials, site plans, and thorough floor plans. These documents also consist of in-depth mechanical, plumbing, and electrical details, which, I don’t need to tell you, are crucial in the renovation process.
When reviewing your construction drawings and documents, it is important to get expert advice on the validity and accuracy of all aspects of the project. Any flaws could force you to initiate a redesign project which will surely threaten your budget and projected timeline.
The devil is in the details. Small errors in judgment or planning that may have seemed insignificant at first are sure to come back and haunt you if left unchanged.

Your construction documents can provide a more comprehensive cost estimate from which you can establish a precise budget. Considering a minimum of three possible general contractors is advised. This way, you can choose the right team for the project while taking your budget into account.
Start the bidding! After sending the construction documents to your various contractor options, compare their quotes and make a well-informed decision. Needless to say, an experienced team is the smartest investment you can make.
It is always wise to choose a contractor with previous experience in similar projects with reliable references to back up their credibility. An obvious requirement will be that they have a large enough team to complete your office renovation with ease.
Get expert advice when drawing up a contract for construction. Your contractor may have some requirements, such as a “cost-plus” arrangement where a markup is included on top of material and labor costs. Be diligent and thorough when dealing with the legal aspects of an office renovation.

Time is always of the essence when renovating a commercial building. To avoid losing time, create a detailed timeline and schedule in the pre-construction phase that should be adhered to as closely as possible. This is a crucial point in your office renovation checklist because as we all know, time is money! Base your schedule on delivery times, ensuring your project costs will not exceed your budget due to the technicality of time.
Before construction can begin, the contractor must procure materials and equipment in a time-savvy fashion. Ensure that the purchase orders accurately reflect products and details that you initially set as specifications. Staying involved in every move your contractor makes should be a principle to stick to when ticking off tasks on your office renovation checklist.
Although procuring all the necessary materials may come across as a tricky milestone, your contractor will be responsible for most of the admin involved by coordinating with suppliers and equipment rental companies.
Before getting started with the office renovation on-site, take the time to attentively go over contracts and purchase orders. This will give you peace of mind that the initially agreed-upon prices are being respected.

At last, the moment we’ve all been waiting for… the construction of your commercial building.
It’s finally time to bring it all together.
Where to start? It is advised to start with the lobby as it will maintain a professional and controlled appearance even when the rest of the office space is still under construction.
Projects like these may cause quite a bit of discomfort among employees as ongoing construction involves loud noises and disturbances of all kinds. Owners of commercial buildings often receive the most complaints and queries during the process of construction because the office doesn’t reflect the safety that employees are used to.
A smart way to lift spirits during this stage in the process is to present employees with a visual representation of the post-construction result. This may stir some excitement in the office and make it easier for everyone to disregard the inconveniences.
The building will be subject to various inspections throughout the construction process to ensure that all building codes and safety requirements are met. Any errors in plumbing or foundation and electrical issues will have to be addressed before moving on to the next step.
Putting together a project punch list is a great way to identify any areas that may lack attention and should be improved. Such areas may be less of a priority compared to the various tasks that need to be completed, but intricate details like light fixtures make a world of difference. The contractor should do a thorough walk-through whilst referencing the punch list.

You have come this far; it all comes down to the post-construction final inspection.
Once all the codes are sufficiently adhered to, you are eligible to receive a certificate of substantial completion indicating that your office building is safe and can be used for its intended purpose. This is also the point at which the contractor can collect any and all payments that may still be outstanding.
After you have passed a final inspection, your project is ready to receive the awe and glory it deserves.

We know that office renovation is an overwhelming endeavor, to say the least, but keeping faith in your vision will motivate you till the end. It is always important to manage your expectations while also allowing yourself to get excited by new concepts and longstanding aspirations.
Staying organized and on top of things will help maintain order in both the project and your mind. A renovation can be beneficial in so many ways by adding a touch of identity and character to the place you come to every day. Although change can be scary at times, it inspires creativity and promotes ambition in a way few things can.
If you can do this, you can do anything! So roll up your sleeves and make your dreams come true.
