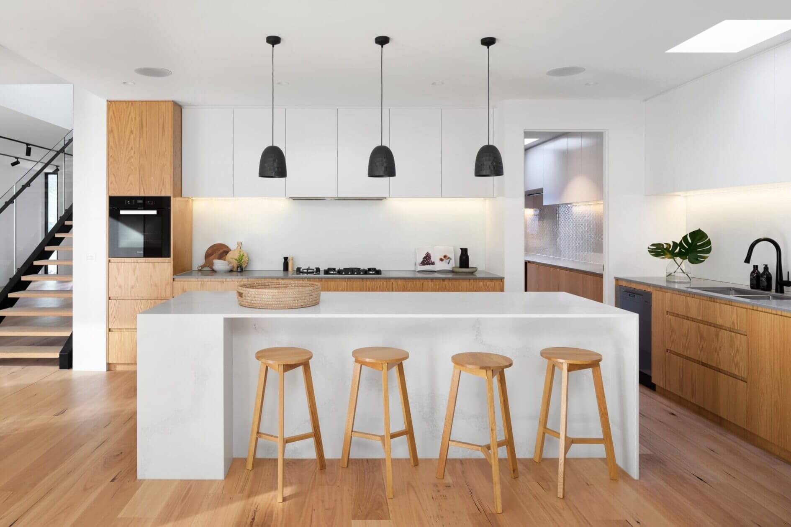
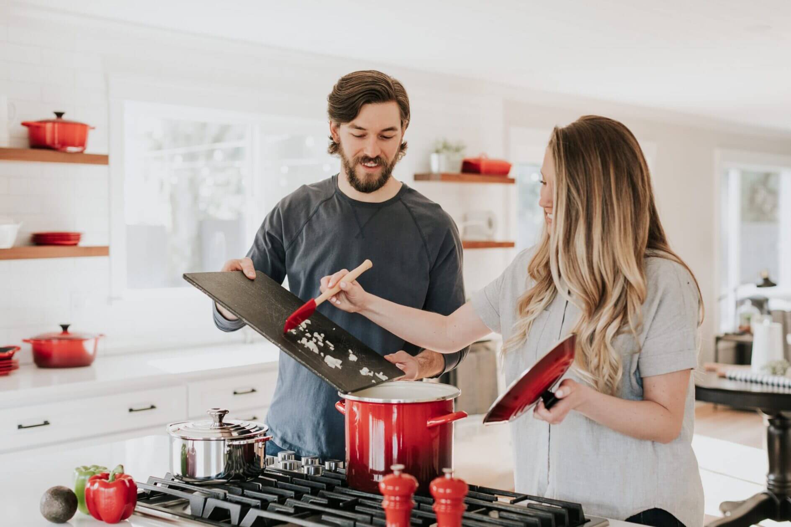
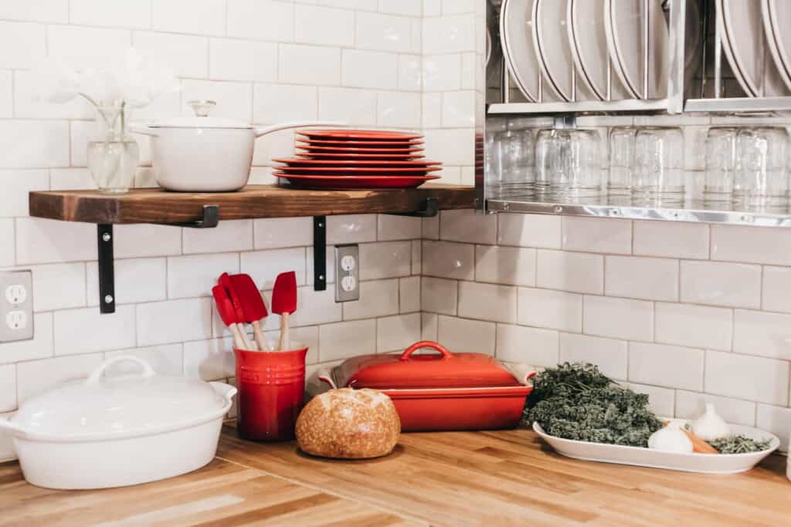
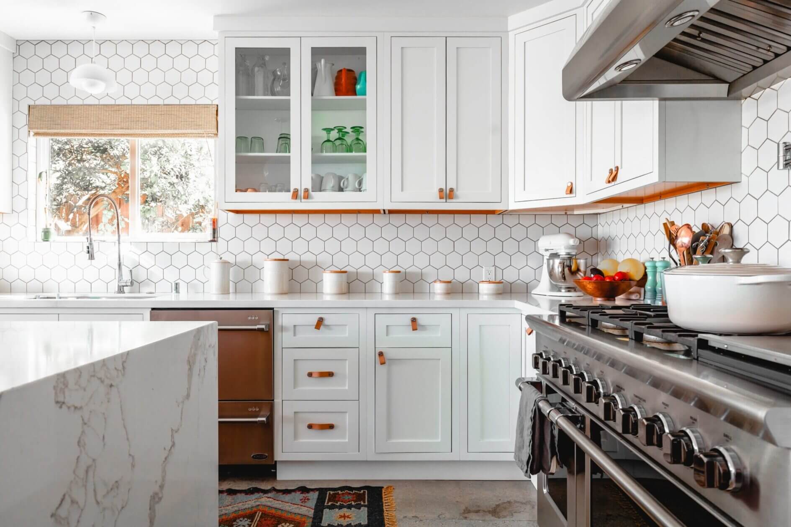
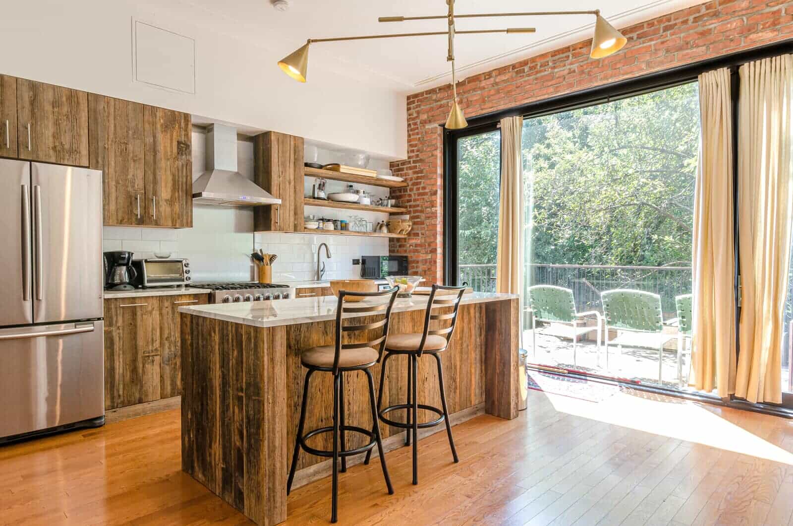
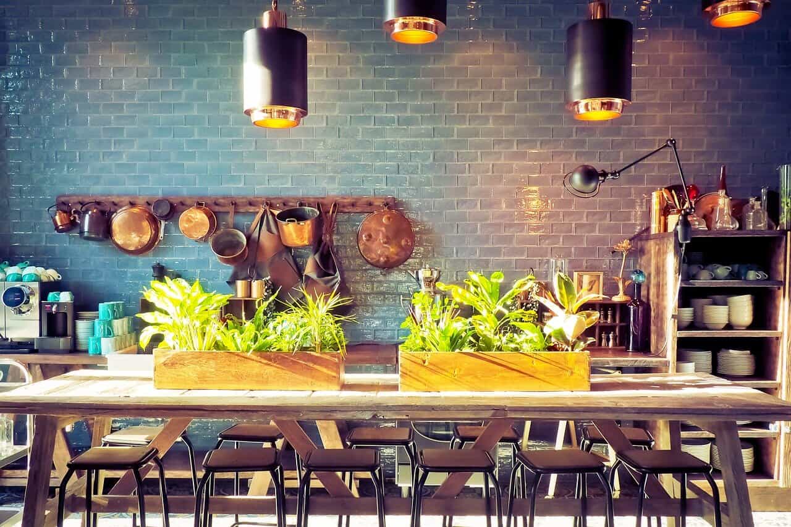
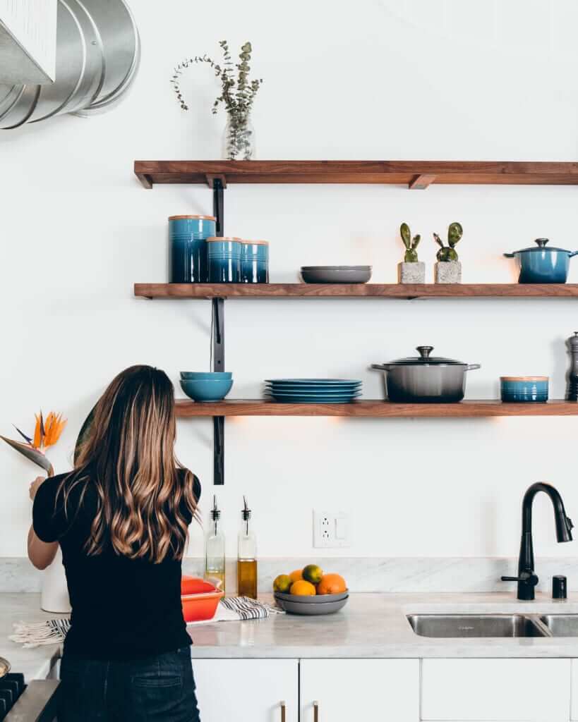
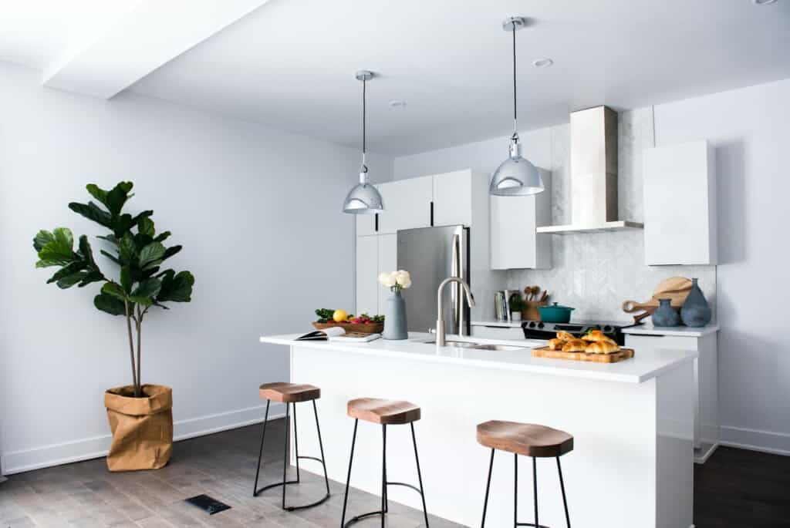
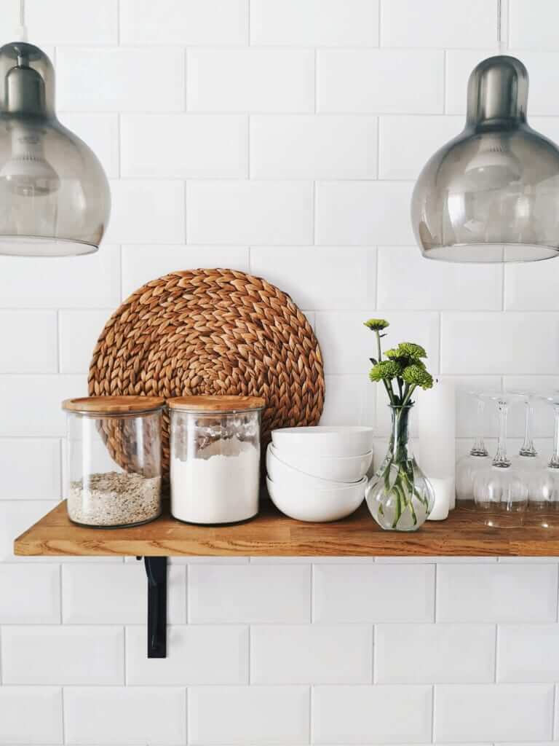
If you're looking for interior designers, it would pay to first find inspiration for what you want for your kitchen. Spend some time exploring magazines or online sites.
Before launching the project, your designer also needs to know how much space you need in the room and how you plan to use it. Will you only cook in it or would you also dine in it? Would you entertain your guests in the room?
While an all-white kitchen design is irreplaceable, designers in Bangkok, Thailand, and anywhere else in the world agree that it's a trend that's losing favor. It's not preferred to select natural wood tones and a splash of color to create a statement wall that can quickly capture the attention and vision of your guests.
Adding an island may seem counterintuitive, especially in kitchens where there is not much floor space. An island should measure at least 2 feet long for it to be useful. If you don't have enough space to allow this, consider getting movable furniture, such as a butcher block station or a simple table.
The average kitchen remodel price is estimated to be between $12,000 to $34,000. However, remodeling small kitchens can cost as little as $4000.
In Bangkok, the need for an architect depends on the scope of the remodeling project and the intended outcome of the design. Small projects, such as adding in new furniture, glass window or tearing down a non-bearing wall typically don't require architects.
One of the most important factors that you should not forget when designing kitchens is circulation space to avoid making the place feel cramped. You should also consider the workflow, which prevents you from running back and forth between different parts of the area.
Careful manipulation of color and lighting can completely expand your kitchen and make it appear larger than it actually is. If you have a small kitchen, white and neutral paint colors can reflect light and make walls "recede." You can also pair this design with an accent wall that has a deeper color than all others in the same place.
Hiring a person who is an expert in kitchen design can save you money on the total cost of the remodel. Our designer can also help you bring your vision to reality.
The L-shaped kitchen is one of the most popular layouts because it can be adapted in almost any sized area. This type of arrangement features appliances and drawer along two adjacent walls. Unlike galley kitchens, an L-shaped area rarely requires cooks to walk through the space for things they need, which is a reason why designers recommend this. This style can also be further optimized with a central island and doors leading out to other areas of the home.
Interior designers and kitchen designers both offer kitchen designing and remodeling services. Interior and architecture firms, such as Delcoi, also have team members capable of creating high-quality kitchen designs and perform other necessary services to revamp your cooking area.
