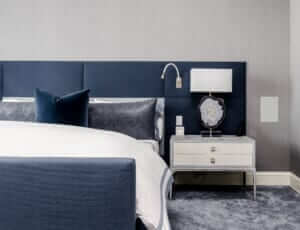
We Design Atmospheres
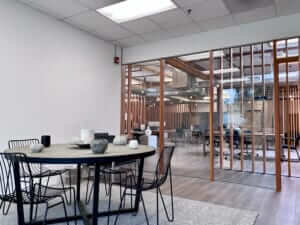
Established in Bangkok, Thailand, by a team of interior design experts with over 10 years of experience in delivering custom interior solutions. At Delcoi, our interior design team creates unique spaces that transform the very essence of any environment into a remarkable atmosphere, while maintaining a functional space plan.
Our quality interior design services operate on a wide array of projects in varying spaces ranging from offices, hotels, shops, and other commercial buildings. We also work with home and private residence transformations.
Delcoi’s team of seasoned interior designers is able to take any space and turn it into a marvel of interior splendor. Whether it is a case of simply sourcing amazing furniture, rearranging existing pieces, or altering architectural design -our design portfolio boasts a great deal of interior expertise that is invaluable to our delivery of relevant content in any atmosphere.
Past interior design projects have centered the use of a professional and artistic approach to designs that have seen us implement sublime finishes to perfect a space. Our custom interior installations offer a good sense of flow and a cohesive look.
Indeed, whether it is a renovation of a home or office, upgrading of furniture or sourcing decoration materials, Delcoi’s design team is committed to inspiring and transforming your space into a harmonious atmosphere.
To find interior designers that are able to create design solutions as dynamic as Delcoi’s is no small feat. Our professional interior designers focus on providing suitable solutions to exceed expectations and cater to all niche preferences.
We enjoy the benefits of having some of the best interior designers in Bangkok, and you should too. Allow Delcoi to help you to realize your dream space and make it a reality.
Leadership

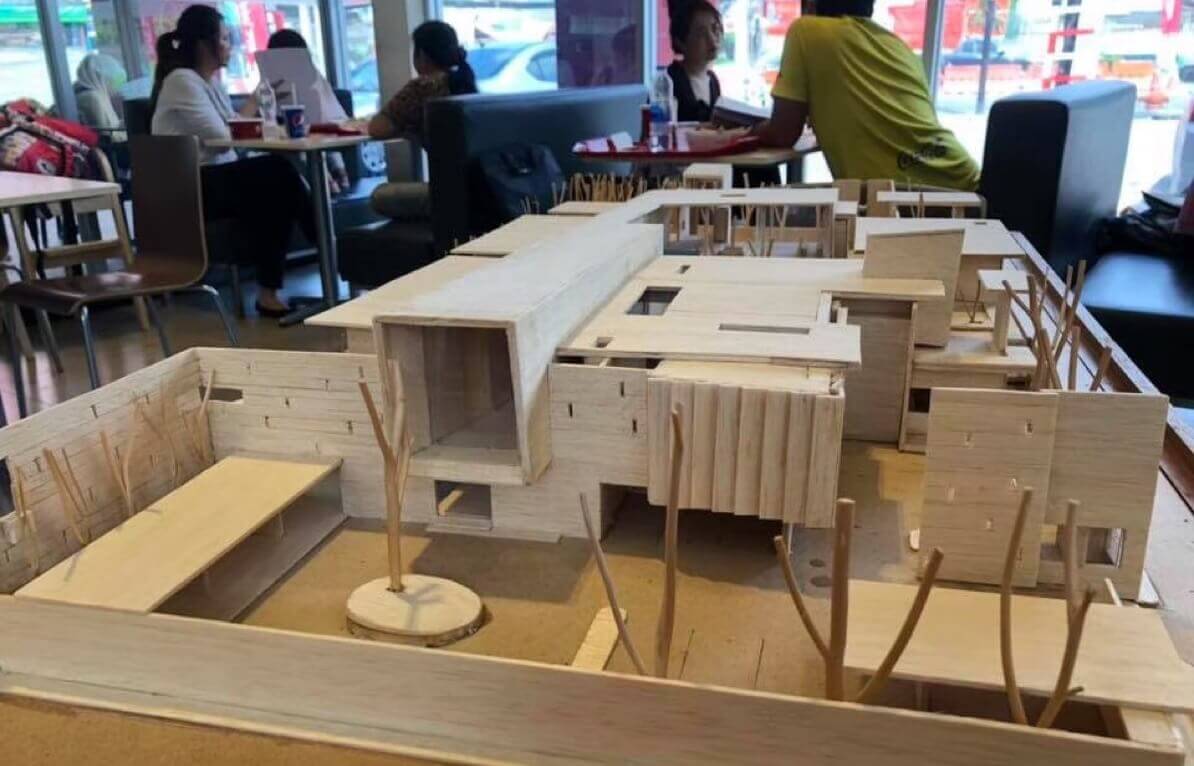
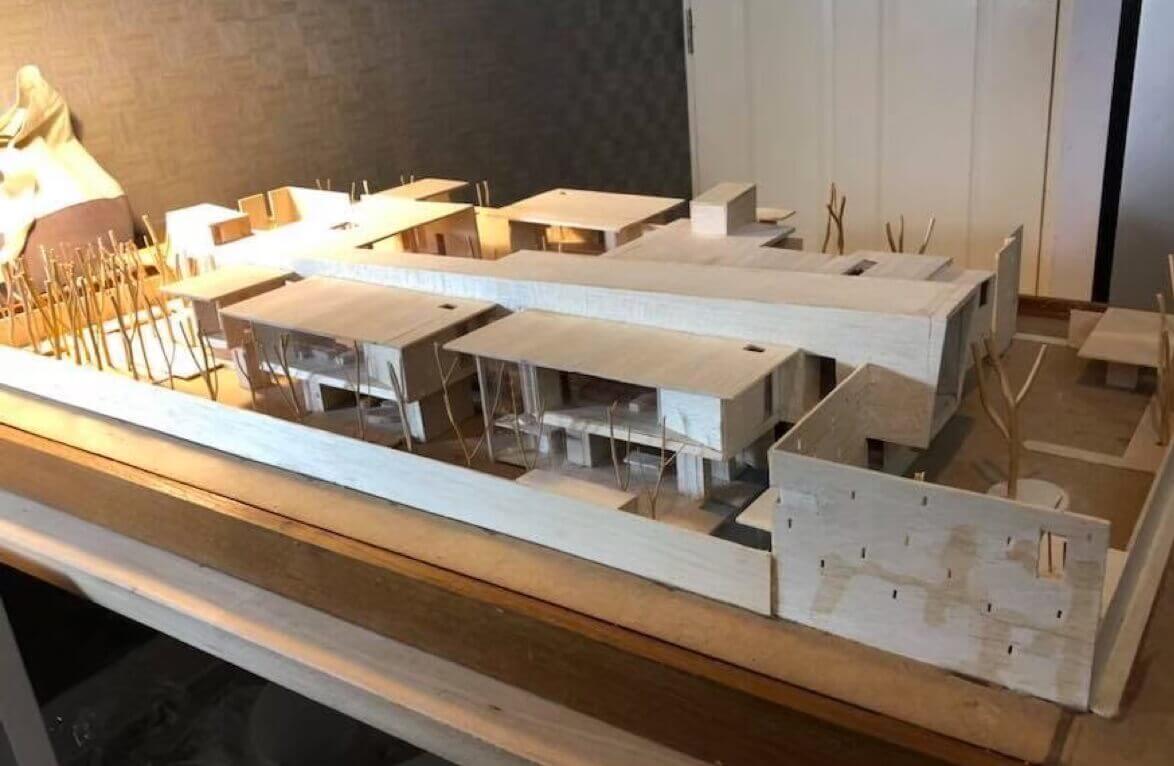

Interior Design Service: Schematic Design
Schematic design is the first step of our process. During this very beginning stage, our customers will have direct involvement with our architects and interior designers. We collectively communicate with the client to determine the project requirements and goals in proportion to the available space.
The main purpose of the schematic design is to convey how we intend to realize the client’s vision at a diagrammatic level, with realistic provisions for the building systems, equipment, structure, and furniture that would be designed and selected at a later stage.
The process entails a look into jurisdictional regulations and estimating our initial costs based on the total project size and complexity. Our schematic design process produces rough drawings of a site plan, floor plans, and illustrative sketches of interiors along with computer renderings of our designs.
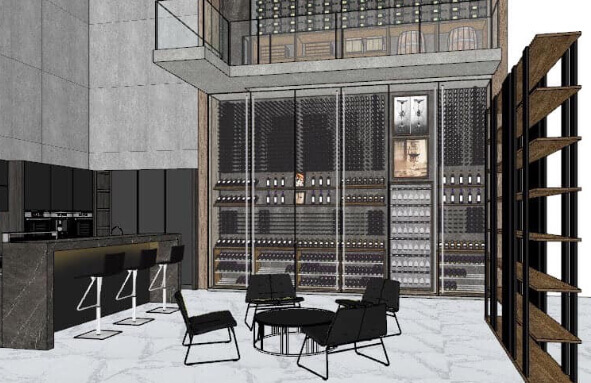
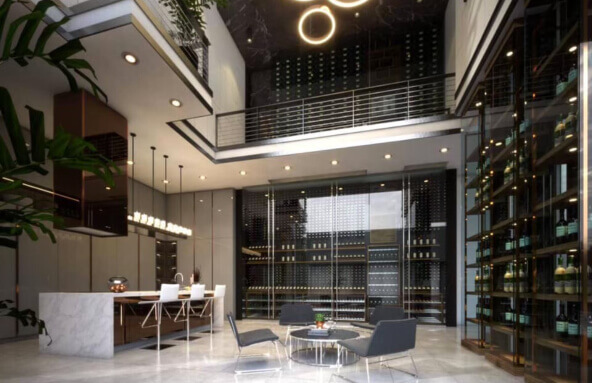

Interior Design Development
Our interior design company approaches the development process using the results from the schematic design phase and then takes them one step further. This is where our interior designer team gets the opportunity to add our stylish flair and artistic touch to the already agreed-upon schematic and general concept.
This is the phase that transforms the idea, the project, and the collaboration into a piece of art. It includes finalizing the initial concept of the interior design and finally selecting such items as materials, window placements, locations, general structural detail, furniture ideas, etc. for your office, hotels, or houses.
Our interior designers take it a step further by providing a 3D rendered display of the exact vision we have in mind, which in turn gives the client a better perspective to change, recommend or approve every little detail. At the end of our interior design development process, we always yield a more detailed site plan as well as elevations, floor plans, and section drawings with full dimensions.

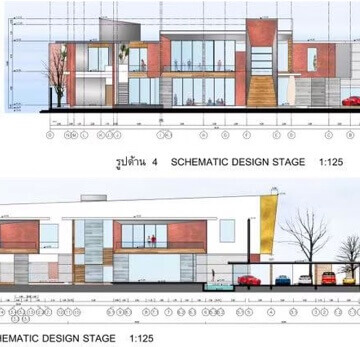

Architecture & Contract Documentation
Once our architect, designers, and client are comfortable with the plans, drawings, and 3D rendering produced from the design development process, we move on to the construction documents. The document creation process produces drawings with intricate and precise attention to detail, which is used for the construction of your project. The drawings in question typically contain the specific requirements and needs for construction details and materials.
Once the drawings are all set, we pass them down to our contractor for pricing estimation, our cost consultant for Bill of Quantity processing, and to the Building department for required permit approvals. At the end of this process, we create a set of architectural drawings that are combined with structural drawings that contain enough detail for our contractor to build our clients’ projects.
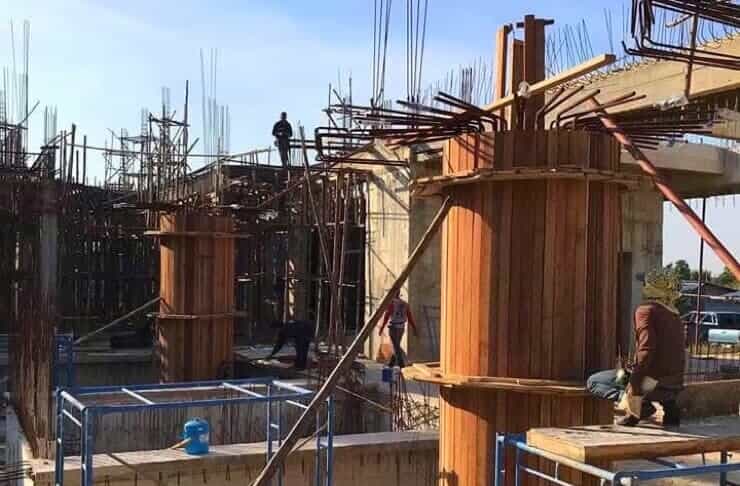
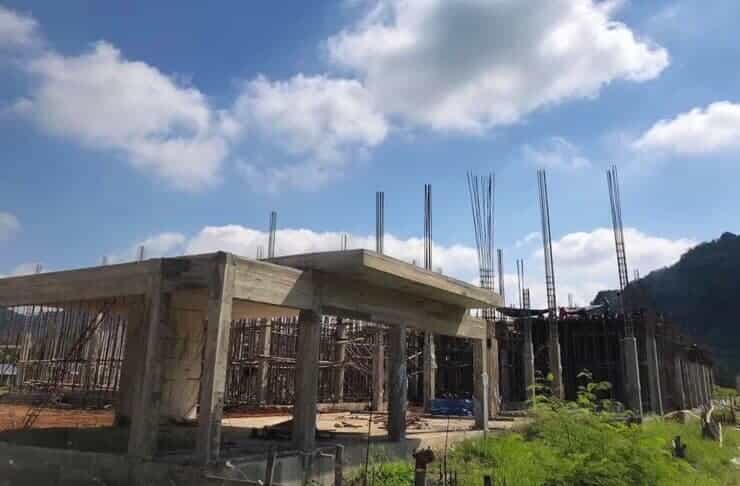

At this point of the project management, all of the major design and component/Furniture selection decisions should have been made. Changes in design during this stage can be expected to have a significant impact on corresponding costs and schedules. We take charge at this point, and the construction process begins at the agreed-upon date.
Our contractor will keep you involved as the project progresses from floors, walls, and ceilings to Electrical systems, plumbing, and air conditioning. We take pride in the efficiency of our process simply because the construction phase is where everything comes together, from the very basic components of your new building to furniture and artwork. By the end of this phase, we strive to produce your anticipated project with our signature style and flair. Your vision, our design.
The latest research gives Gensler of San Francisco, California at the top of the heap of interior design companies. It would be easy to surmise that this company gives excellent interior design services.
Interior designers have typical hourly rates of $100-$200. The minimum range for a junior interior designer is $50 per hour. For professional interior designers or principal interior designer of interior design companies, the charge can go up to $450 per hour.
With the average of $100-$200 per hour, there is a total of around $5200 just for interior design fees. The furniture and accessories are not yet counted there. There are different levels of service in interior design and the best interior designers would, of course, cost you more.
The world's best interior designers for residential projects as of 2021 are Jean-Louis Deniot, Kelly Hoppen, Philippe Starck, Kelly Wearstler, Ryan Korban, the Rockwell Group, Timothy Corrigan, Sig Bergamin, Mark Cunnigham, Robert Courturier for their professional design works gaining them worldwide prestige.
The UAE (Dubai), India, Australia, New Zealand, Canada and other developing countries have such high demand for professional interior design experts and experienced architects with diverse experience in their interior design projects. Property developers in these countries are always on the lookout to find interior designers or a good design firm and architectural design for their commercial properties, corporate offices new and renovation project works and custom interior solutions for interior renovations.
On the average, an interior designer takes in $51460 annually. There are experienced professional interior designers who get as much as $78,000 based on their past projects.
The 7 elements of design are space, line , form, light, color, texture and pattern of all your decoration materials. The balance of these elements is the very essence of good interior design projects.
The most important element considered by any interior design studio is the functional space plan, or functional layout. Space availability and the purpose of each individual space make all the difference in every designer's design portfolio.
They work for interior design firms, architectural firms, retail stores, and the design departments of large industries or institutions. Some have their own businesses. Interior designers often specialize in homes, hospitals, hotels, or banks.
