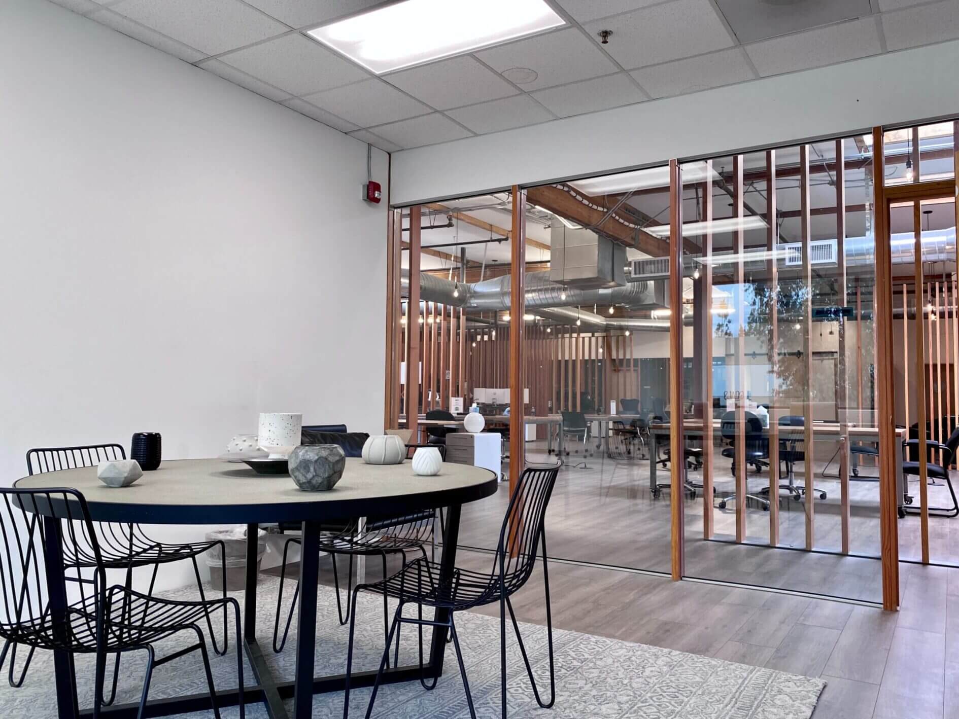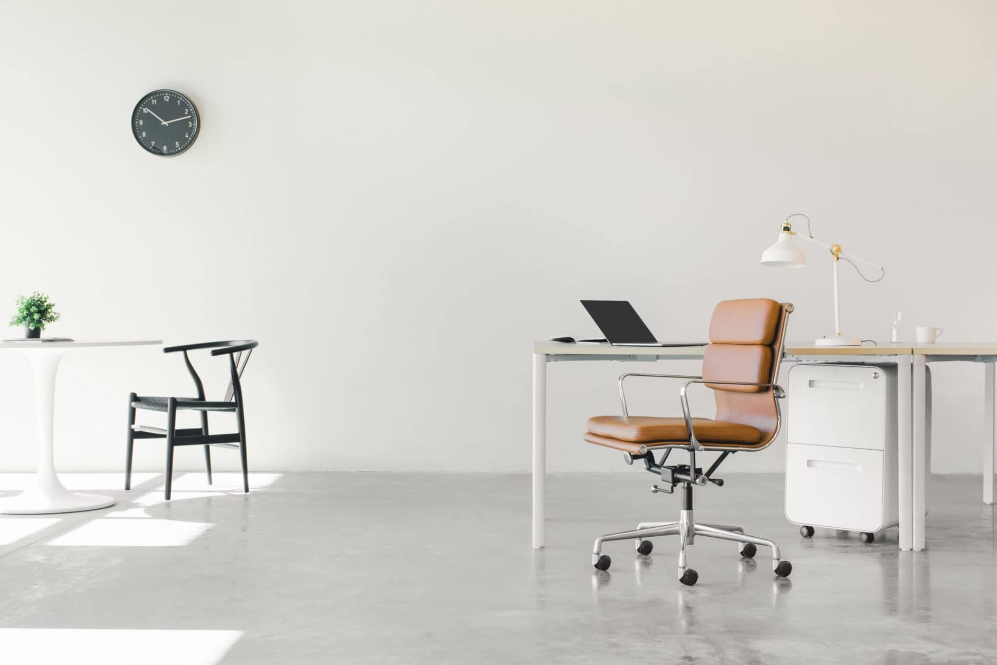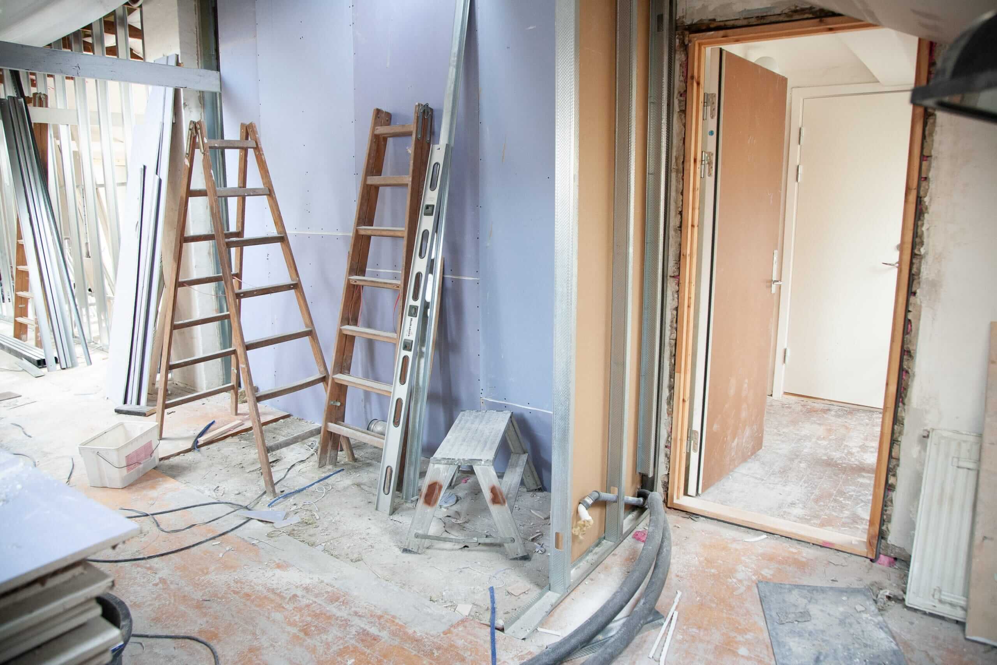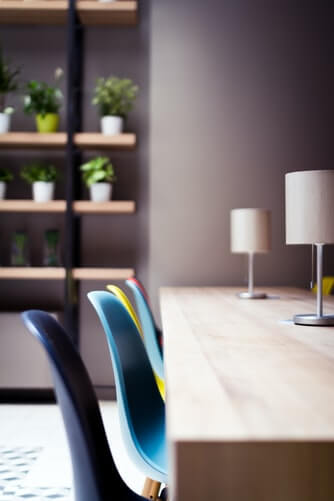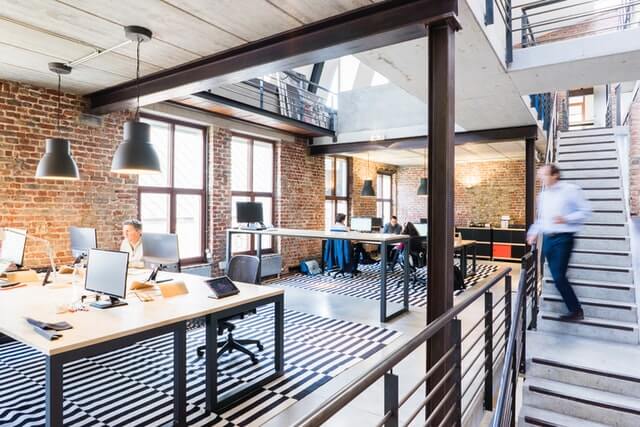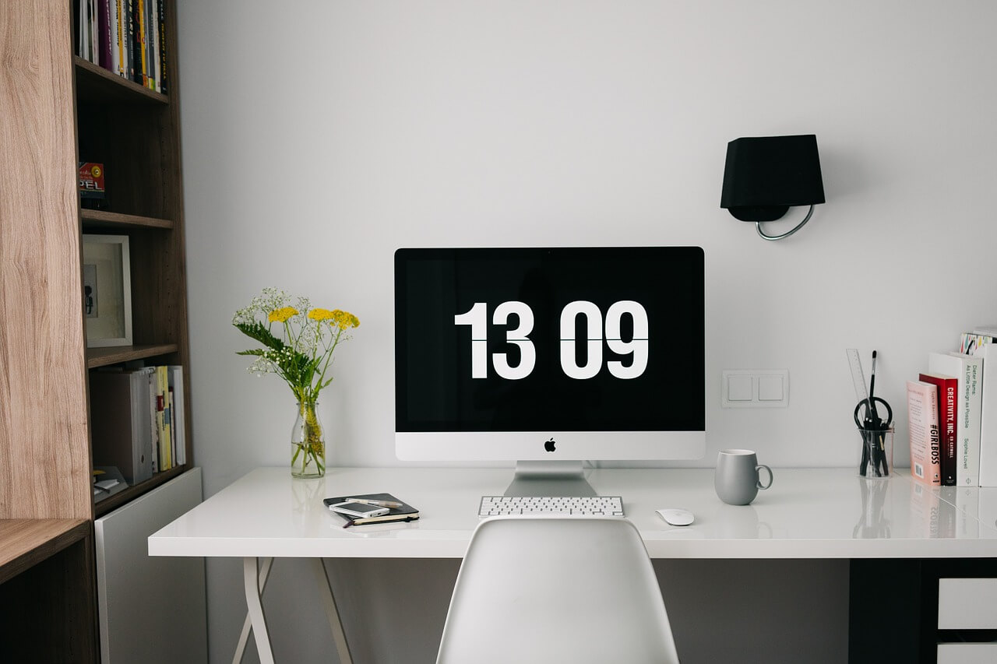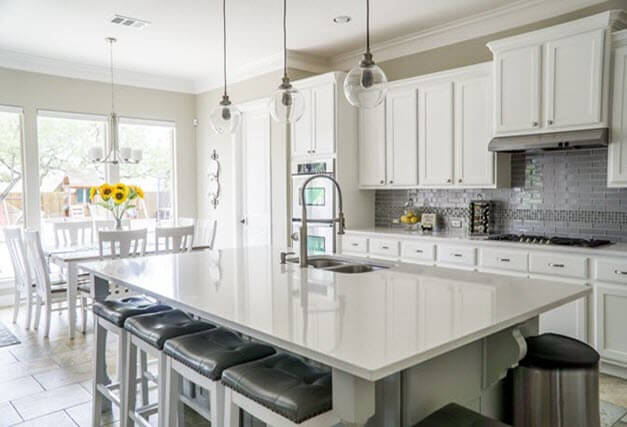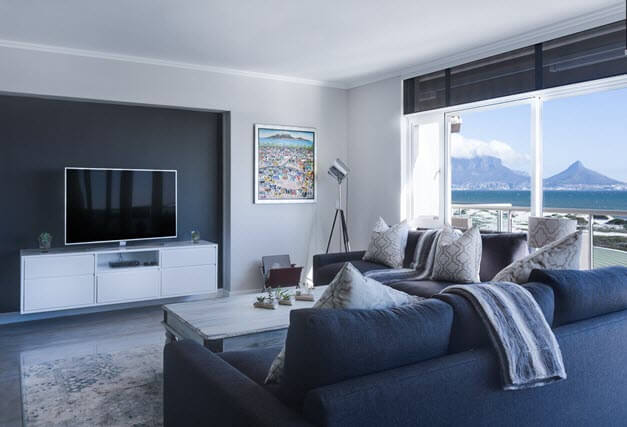Designing An Open Office Space When an office space is designed to be composed of one large space containing no closed offices, it is called an Open Office. Many companies have begun the shift from closed, individual offices to open plan designs such as these. This is primarily because a successful open office layout is […]
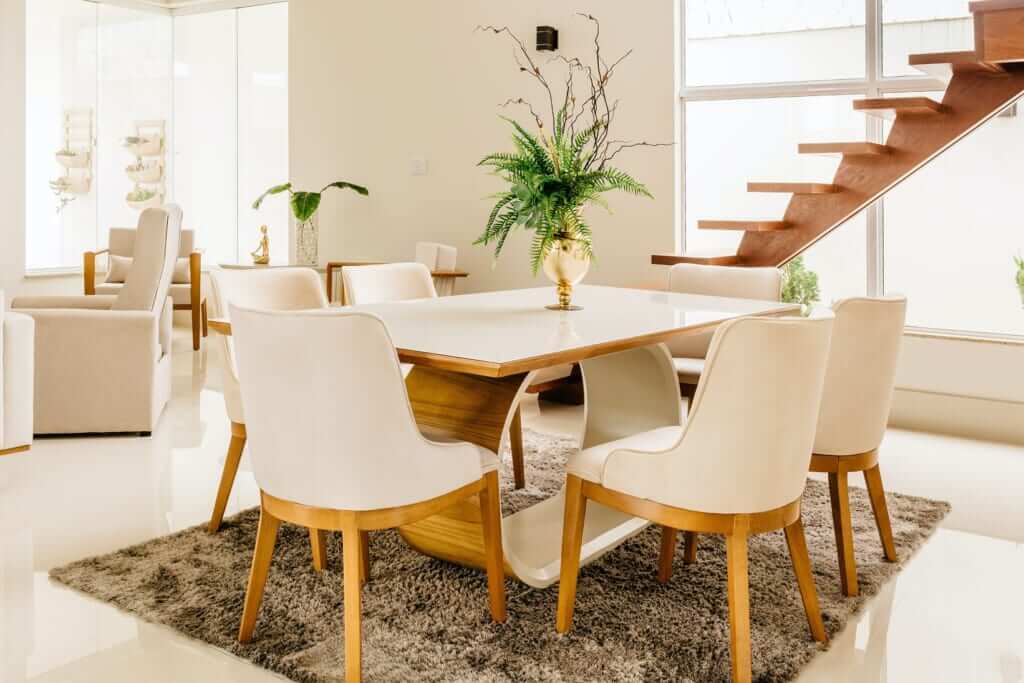
Designing An Open Office Space
When an office space is designed to be composed of one large space containing no closed offices, it is called an Open Office.
Many companies have begun the shift from closed, individual offices to open plan designs such as these. This is primarily because a successful open office layout is economically friendly, increases flexibility, and is conducive to a collaborative working environment. However, in contrast to the open office concept, poor office design can decrease employee satisfaction and productivity.
However, not all open office spaces are designed successfully. It may be the case that the added open space is a suitable workplace design for everyone. It is up to the workplace leader and the company to work alongside open office plan designers to determine whether or not an open office concept would be the right way to go.
When converting private offices to open offices or designing open office environments from scratch, here are some things to consider.

Determine what needs you have in terms of workspace
The first thing that needs to be determined is whether or not an open work environment is something your company and your work team needs for optimal productivity. No two teams are the same, just as every organization has its own workplace needs. While an open concept workspace is great for collaboration in teams, they do pose their own unique challenges - such as less privacy for employees.
Suppose your creative teams are the kind of people that would flourish in an environment designed to boost collaboration and encourage more interaction between employees. In that case, an open office layout might be right for you. But, in a job where more noise leads to employees coming across as unprofessional, open-plan offices may not be the right interior design for your office.
Another thing to consider when planning an open office space is that it comes with less audio and visual privacy. It may be a problem for employees who work with sensitive or confidential information, such as a Human Resources Manager. Resolving any security or privacy issues and controlling the noise in your open office space is essential to creating a happy and productive workspace.
An excellent way to determine your needs in the workplace is by conducting a survey among employees to determine each of their individual needs in their own workspace. It is widely accepted that some personality types are simply better suited for a workspace that thrives on collaboration and will encourage people to interact. Other employees, however, may prefer an environment where they are encouraged to work independently. Once the survey has been completed, based on the results, you'll be able to decide whether or not open offices will work for your team.
Determine whether an open office layout is for you
Another way to decide whether you should be creating an open office is to explore the pros and cons of an open office layout. There are many benefits to working in an open space, but it is also necessary to decide whether or not the cons of an open office layout are things your company would be able to overcome.
Pros
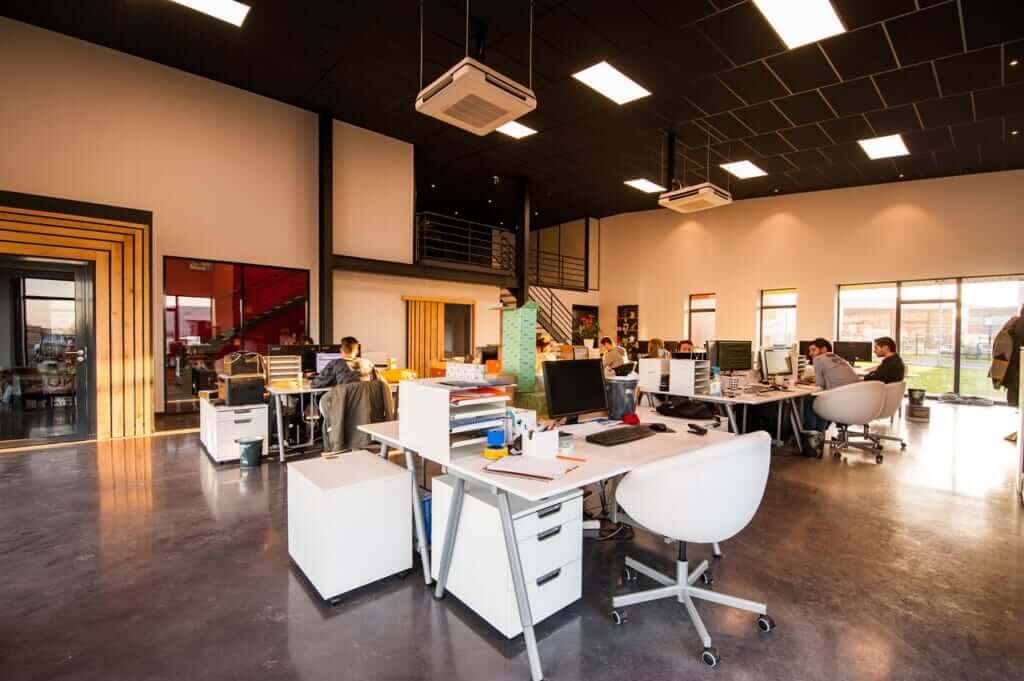
Less Costly
There is a significant cost reduction involved when you create an open office. Less construction is needed to create open offices than what is required for private offices. It is, thus, the more economically friendly space to build.
Flexibility
The furniture and fixtures in an open office are generally designed to be moved around easily, making open spaces flexible enough to be arranged in many different ways or for the layout to be changed when needed.
For example, in the case of teams growing to include more employees, more desks could easily be added. And in the same way, desks or workspaces could be removed if there is no need for them.
Collaborative Environment
It is a well-known fact that an open office is perfect for collaboration. That means that if your team thrives in collaboration spaces, you will notice increased productivity. In addition, the more people interact, the better employee relationships will become.
Cons
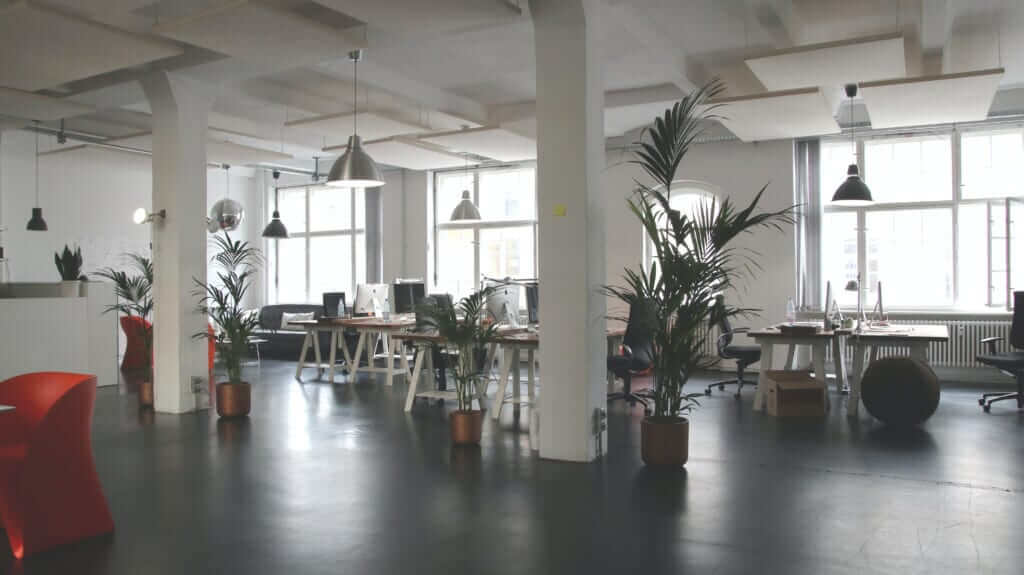
Noisy
The more open space you have in your workplace, the more noise will come along with it. That is one of the number one complaints among coworkers in an open office layout. That is because there are no walls to separate one employee workspace from another. Where private offices have more noise insulation, an open office plan has virtually nothing to separate coworkers and reduce noise. As a result, the more people talk, the more noise there will be.
Less Private
Open office space is also less private. Conversations can be heard from anywhere in the open space, and computer screens, or other pieces of technology, are clearly visible. Therefore, this lack of walls also means that there are likely to be more security issues. Additional preventative measures would need to be taken to reduce security threats.
Less Productive
For some personality types, an open office will reduce productivity in their job, as the added noise would make it harder to focus on their tasks or projects. In addition, an open office is also more susceptible to the spread of germs, and productivity could be reduced if a person takes continual or regular sick days as a result. Therefore, productivity as a whole and the health issues that may arise are important things to consider when designing an open office.
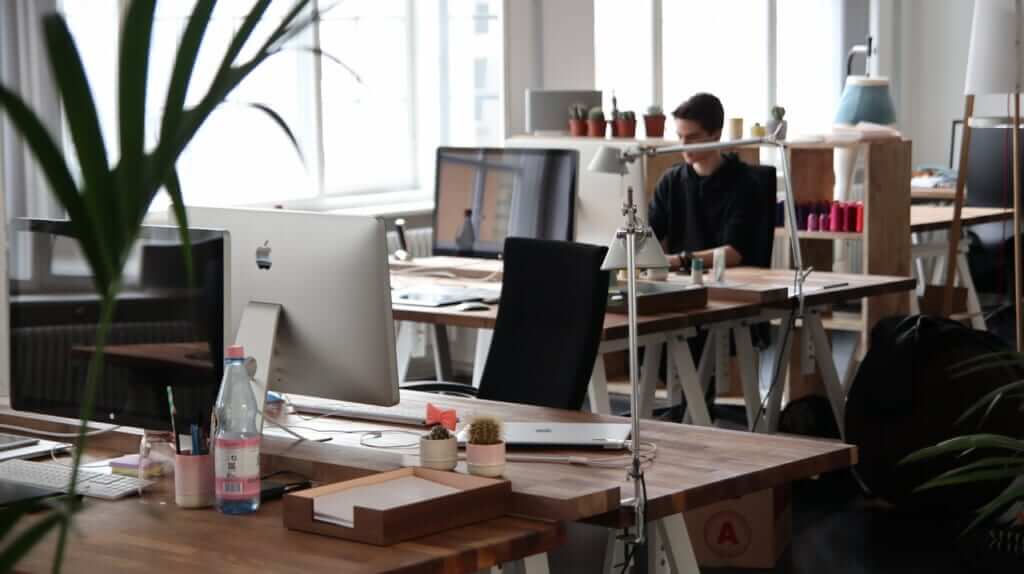
Plan the layout
Once you have decided to go with a totally open office design, it is time to plan and design your open-plan office space. For example, where people would sit, how many common areas you will include, and what the layout of the room needs to be for optimal results. A successful open office design comprises many different elements and would require careful planning beforehand.
If you already have an open space available, it is a good idea to begin by looking at a blueprint of it to see what kind of space you have to work with.
You could overlay this blueprint with a transparent sheet and draw your ideas on top of it to see how the room could become an open office design. There are also many online tools available that you could use during the planning phase of your office design
One such tool is RoomSketcher. The changing landscape of your office is an exciting thing to witness, and online tools make it easier to visualize what the final space will look like.

Retaining elements
While planning the office space for your organization, it is crucial to decide which elements you will be keeping in the design. That could include static or permanent elements that cannot be removed or simple furniture that you think could still be used in the design. For example, it may be the case that you already have kitchens, conference rooms or huddle rooms, break rooms, or other spaces you would like to keep in your floor plan. Other things to consider would be the already-existing wiring in your space, which might be something that you need to work around.
You may also have moveable things such as chairs, desks, or other furniture that you will be able to use once the office design is complete. It could be a good idea to include them in this planning phase.
Removing elements
Next, you can begin to focus your attention on elements you would not like to retain in your final office space, such as walls that would need to be torn down. That is where an online tool such as RoomSketcher is beneficial as opposed to a hardcopy of a blueprint, as you can simply delete whichever element your company no longer wishes to include in your space.
Adding new elements
Once that is complete, you can begin adding new elements to your layout.
That includes things like new fixtures and furnishings in the new space and connectivity/technological devices, but it could also be the case that you don't have enough furniture, that you would need to add more desks and chairs to the room, or that you are planning on including cubicles or dividers to preserve some element of privacy between employees.
You may even decide to create an area for employees to use exclusively to rest while taking breaks from their job. With such a big open space, every area of the room becomes group spaces that are shared between employees. It may be a good idea to include areas where employees can focus on just relaxing by themselves for reasonable periods of time. Especially in the case of a more introverted person, they might need to sit in alone for a while without the need to talk or interact.
With an online helper tool, you can even decide at this stage how you would like the office to look in terms of color and other aesthetic design elements.
Every open space office design will pose certain challenges, however. Before you can begin to think about what your space will look like, you would need to be sure that your layout design plan solves the most common problems of every open space office. That also means that you need to be flexible enough in your design ideas to leave room for such problem-solving.
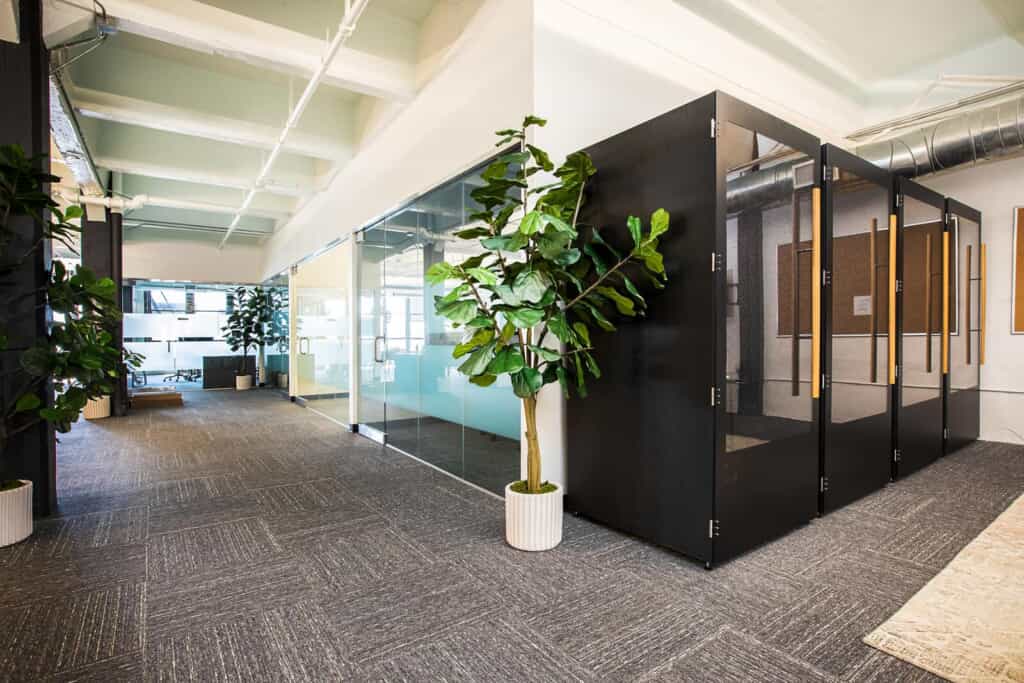
Control Noise Distractions
While they are great for collaboration, privacy is more difficult to achieve in an open office space. Often nothing is separating the employee desks from one another, and when the space is on the smaller side, even quiet noises can be heard from the other end of the room. That is problematic for any company, as workers may find themselves distracted by the noise around them and incapable of performing their very best.
One way to reduce noise is by including soundproofing or sound traps in strategic places. These can be very stylish, and they effectively reduce noise by stopping sound waves or redirecting them elsewhere. Sometimes, it can be as easy as installing carpets because they do a better job at muffling noise than wooden or tiled floors. It is a good tip to remember that softer surfaces engulf sounds while hard surfaces bounce them around.
Another option to consider is to include more closed-off spaces for workers who prefer more privacy in their professional environment. For instance, it could be as simple as including a few cubicles for those who prefer the division between their desk and the desks of other workers.
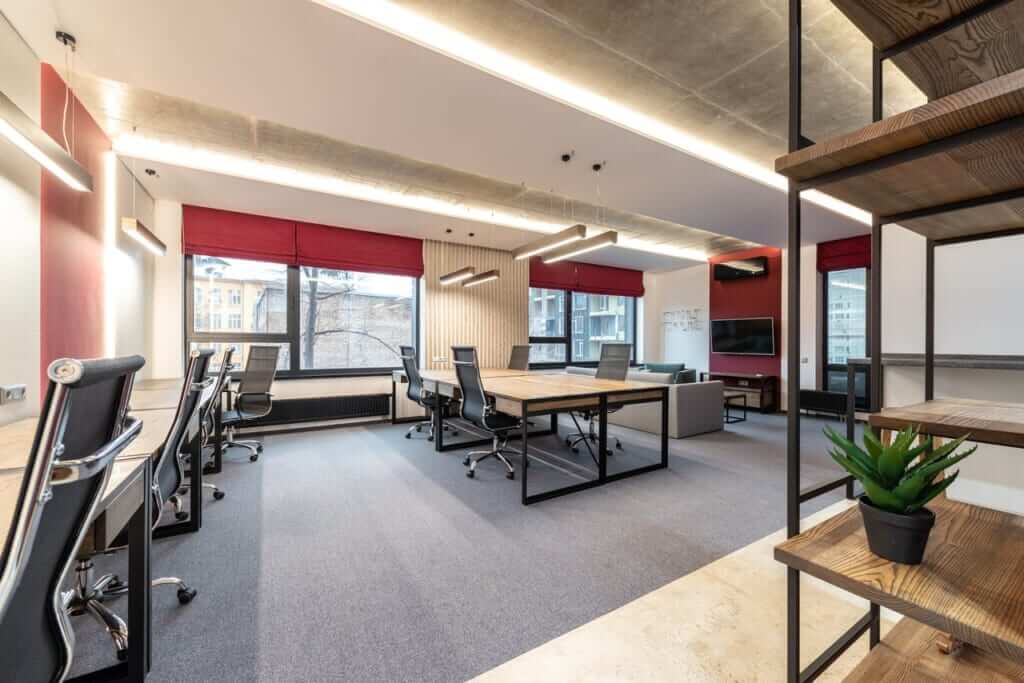
Resolve Security Issues
Another problem that arises when privacy is reduced is the lack of security. Personal items may need to be stowed away in lockers that are password protected, or security cameras may need to be installed to prevent theft. Even something as simple as including desks with lockable drawers can assist in creating an environment where office workers feel more secure.
Workers in fields such as Human Resources may need to be positioned in a more private space in the office. So it would be a good idea to include partitions to hide computer screens from wandering eyes.
As confidential information could be seen or heard easily by coworkers, it might be necessary for the company to include soundproof conference rooms for discussing sensitive or confidential matters. In addition, conference rooms are great ideas for an office that has regular private meetings.

Encourage Collaboration
One of the main reasons why a company might opt for open office space is the added interaction and collaboration. But this in itself is something that would need to be considered carefully when planning the office space. Creating spaces that promote interaction and teamwork means thinking beforehand about how your coworkers get along and relate to one another before deciding which workstations should be placed where.
That is another instance where you would need to have a flexible enough layout so that it can easily be changed and chairs can be moved until it becomes a comfortable, professional space for everyone.

Planning Connectivity
Because walls are often suitable spaces for hiding electrical and connectivity wires, removing them creates a challenge in achieving seamless connectivity.
One way to improve connectivity is to install wireless yet secure internet connections and cloud-based storage in your office spaces. However, electrical wires are difficult to avoid as they need to be added to all workstations. Coming up with creative ideas to hide wires ahead of time during the planning phase will prevent many headaches further down the line.
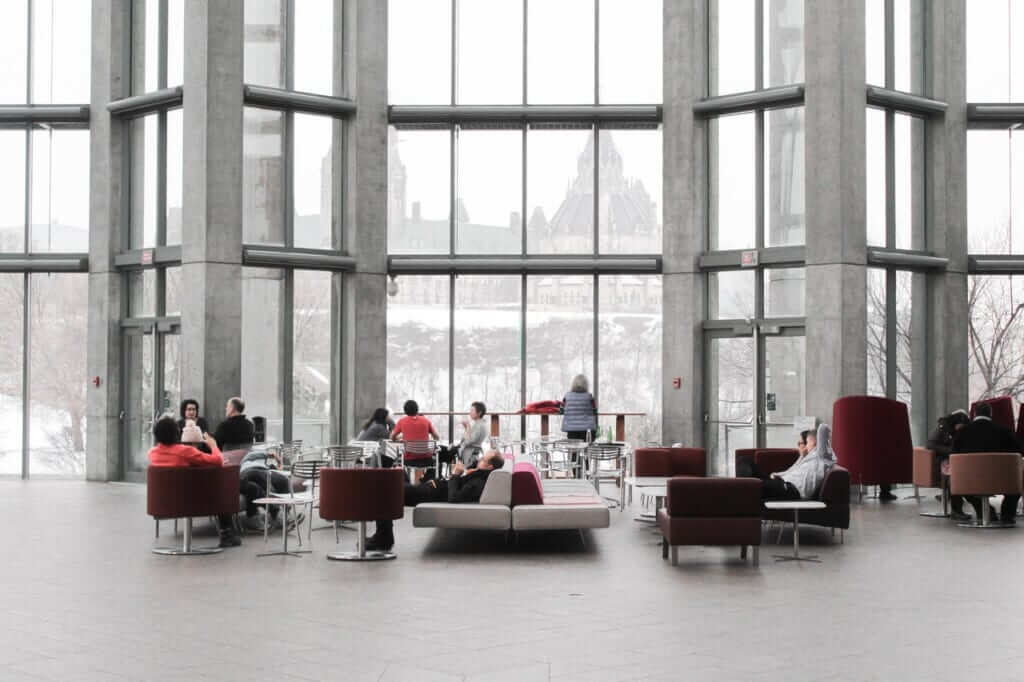
Relaxation Spaces
Another essential thing to include in your floor plan is common rooms or areas for communal use that are specifically designed to feel inviting and promote relaxation during breaks.
Adding something like a communal lunchroom or kitchen when there is none or an area with comfortable furniture will help productivity because it gives employees a chance to relax during the day and help build relationships between coworkers. In addition, communal spaces reserved for things other than working are easier environments for people to talk socially and get to know each other better.
Adding things like vending machines for snacks and access to complimentary coffee, tea, and water in these spaces will also help your workers feel appreciated.
Furthermore, setting aside space for areas like these prevent designated conference rooms or closed offices from being used for mixed purposes instead of what was initially intended for them, which takes away from your professionalism in the office.
Alternatives to Open Office Design Concepts
There are a few alternatives to open layouts. It could be the case that an open layout especially appeals to your company but isn't a realistic option for you to follow through. In which case, it might be time to consider the alternatives. Many organizations combine elements from both open and closed floor layouts to get a "best of both worlds scenario"- a space that encourages collaboration while still providing the necessary privacy and security.
Barriers and Communal Desks
A great alternative to a completely open layout is a semi-open layout that includes shared desks with barriers between them.
It divides the office into separate work zones that include three to four people each. It adds privacy by ensuring workers only share desks with their individual departments - like all the workers from Human Resources sharing a desk - but still maintains the collaborative energy by placing workers into groups when they can practice teamwork or even socialize.
Cubicles
Cubicles, or booths, are a way to divide up an open space into more private sections.
Much like the work zone approach mentioned above, it increases privacy between workers. However, it differs from work zones in that each cubicle is reserved for a single workstation.
These booths are more open in design than closed layouts, as they use only dividers between desks. That means that if teamwork needs to happen, or one coworker wishes to speak to their "work neighbor" in the cubicle next to theirs, they simply need to stand up and address them over the divider. Lower dividers are also more prone to promoting collaborative working than their higher counterparts, as the separation seems less the lower the divisions are between people.
Sometimes, both cubicles and work zones are used in the same office, which is referred to as Hybrid workspaces.
Hybrids
A hybrid workspace is simply a workspace that includes closed and open elements, along with shared spaces in its layout. It can consist of completely open areas, areas with designated work zones, booths, and even a closed office or two.
Hybrid layouts cater to all the possible needs of any group of employees and give them the freedom to choose which type of workstation will work best for them. Hybrid spaces are perhaps the most flexible design and would make most employees happy in their place of work. Many companies are opting for hybrid layouts for this very reason.
" ["post_title"]=> string(27) "Open Office Design Concepts" ["post_excerpt"]=> string(0) "" ["post_status"]=> string(7) "publish" ["comment_status"]=> string(4) "open" ["ping_status"]=> string(4) "open" ["post_password"]=> string(0) "" ["post_name"]=> string(30) "open-office-designing-concepts" ["to_ping"]=> string(0) "" ["pinged"]=> string(0) "" ["post_modified"]=> string(19) "2024-05-22 06:35:28" ["post_modified_gmt"]=> string(19) "2024-05-22 06:35:28" ["post_content_filtered"]=> string(0) "" ["post_parent"]=> int(0) ["guid"]=> string(57) "https://www.delcoi.com/en/open-office-designing-concepts/" ["menu_order"]=> int(0) ["post_type"]=> string(4) "post" ["post_mime_type"]=> string(0) "" ["comment_count"]=> string(1) "0" ["filter"]=> string(3) "raw" } [1]=> object(WP_Post)#5898 (24) { ["ID"]=> int(4223) ["post_author"]=> string(2) "11" ["post_date"]=> string(19) "2022-02-28 02:24:59" ["post_date_gmt"]=> string(19) "2022-02-28 02:24:59" ["post_content"]=> string(34534) "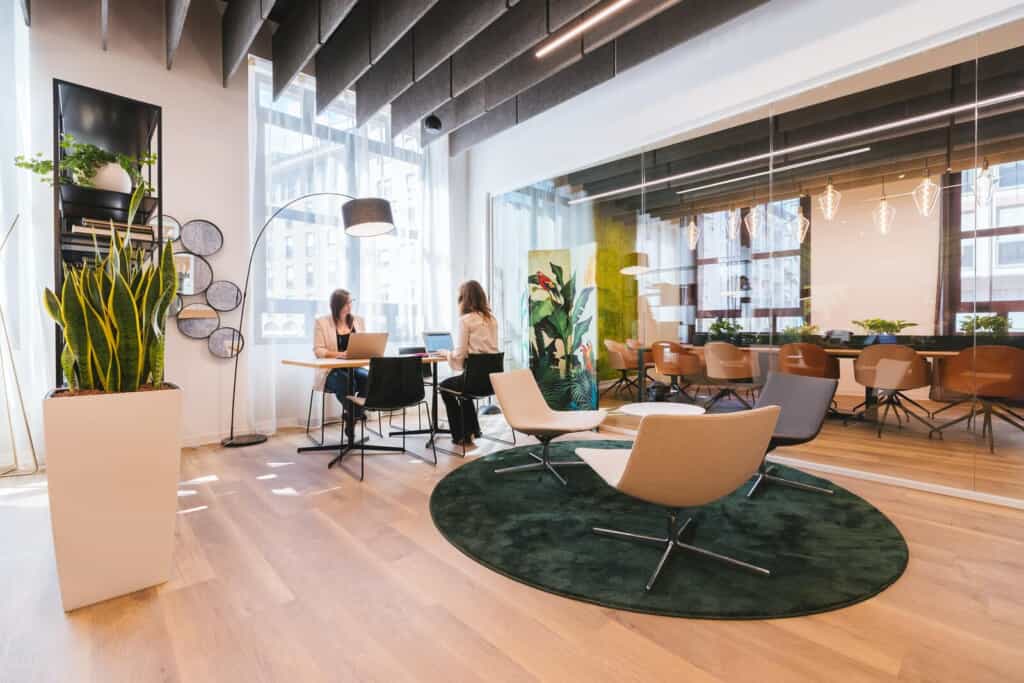
Office Move Costs
When considering office moving costs, several factors come into play and numerous seemingly unexpected things to include. As a result, predicting the cost of moving offices is not simple and can vary significantly from one company to another.
The variation in projected cost is so significant that a 3,000 square foot space can range from $1,500 to a high of $9,000, and that only includes estimates for packing and moving. We need to remember that packing and moving are not the only costs that will crop up. There is an abundance of other things that cost money during a move, and it is difficult to predict the cost of moving an office in total accurately.
So, to get the best value for your money, it is wise to use a moving consultant and a professional mover who can provide a free estimate. While an online moving cost calculator can give you a good idea of what to expect, a consultant is an essential part of the move itself. An online calculator should not be your last stop. Remember that hiding information during your free estimate consultation will only result in unforeseen costs later down the line, even if you have chosen full-service movers. The more honest you are with them, the more likely they are to provide a fair price that is accurate.
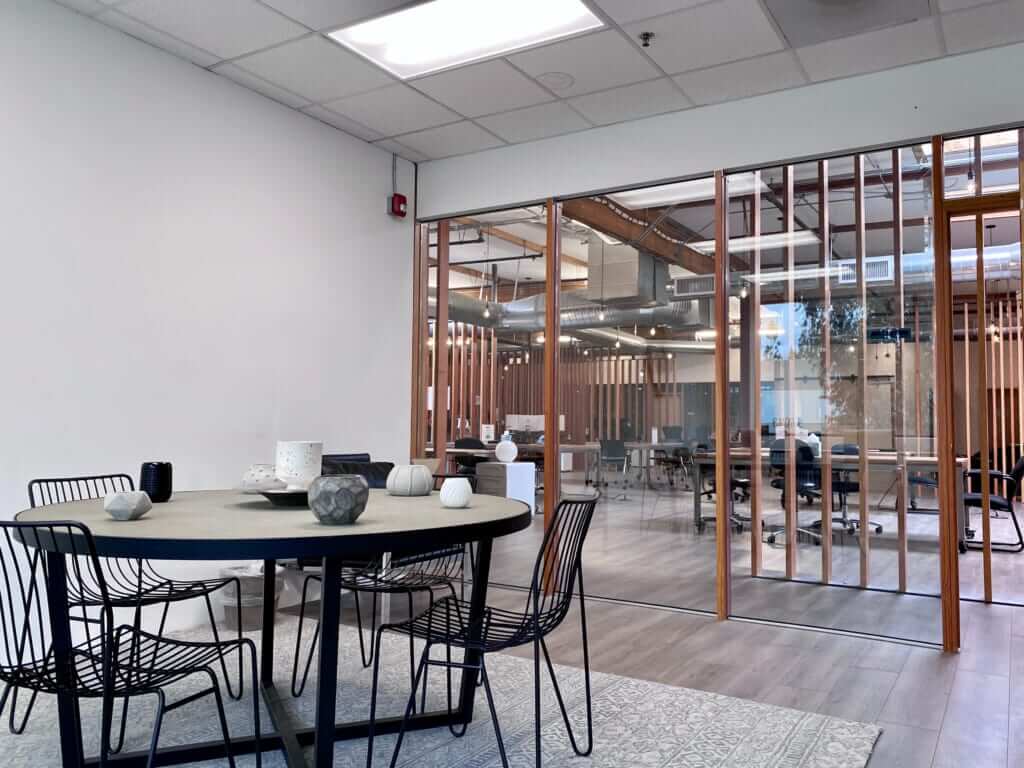
Office Space
Companies move office space for several different reasons. Often the choice to move is made because a company is growing and has outgrown its current office space. Other times there might be an increase in revenue that means better, but not necessarily bigger, premises can be acquired.
Moving office space does not necessarily mean relocating the entire office. There can be an expansion within a building that requires some moving around. Even a move like this will incur costs. It is advisable to use a professional moving team even for small scale projects to avoid unnecessary damage to equipment and furniture.
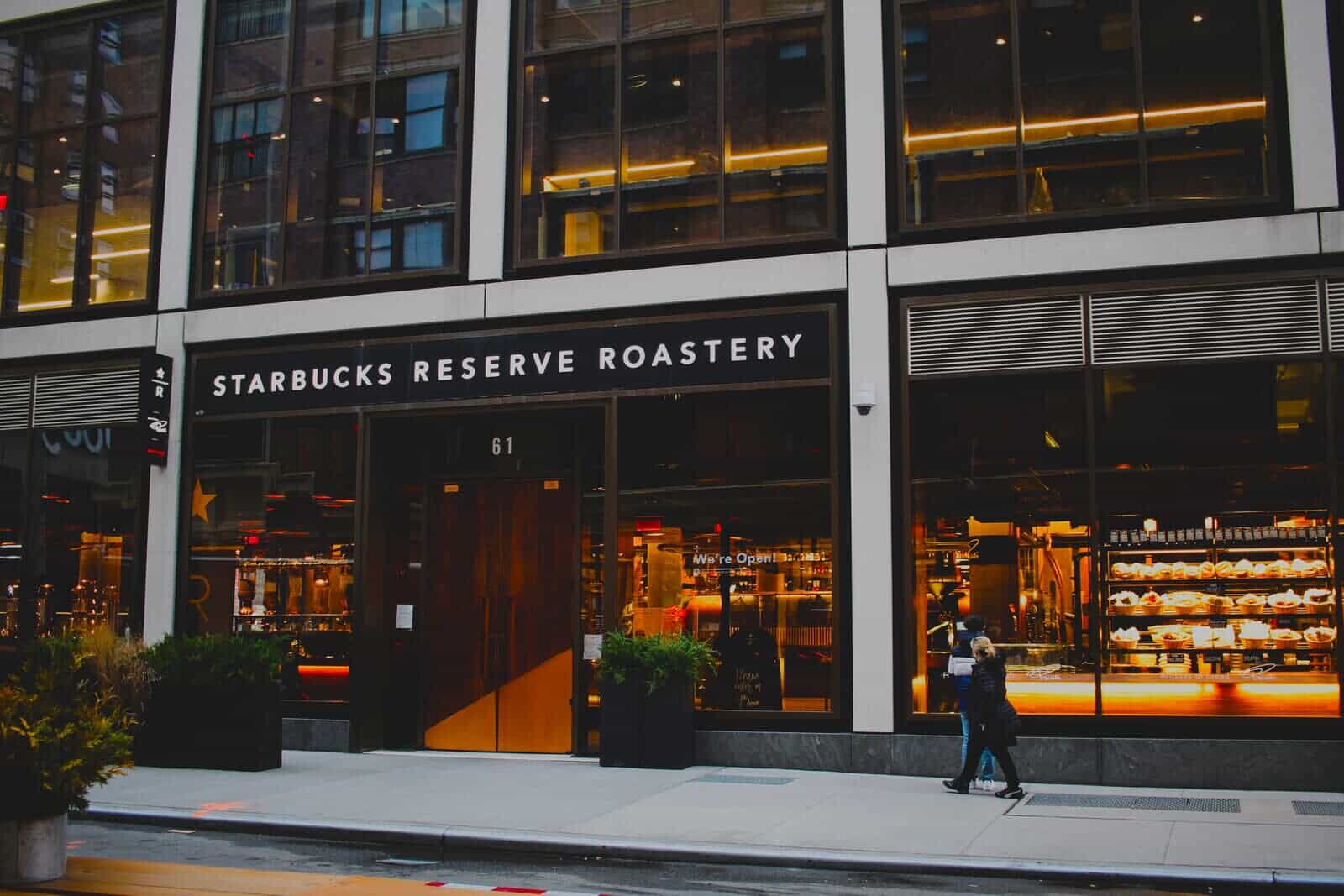
Office Relocation
Companies might want to relocate their offices entirely to be in a better location. But, unfortunately, this is where the serious moving expenses will come in.
It is pertinent to hire a professional moving team early on in the process for full-on office relocation. If the moving company you decided to use is inexperienced, or if you chose not to use professional teams at all, you might end up incurring costs to replace damaged furniture and equipment. In addition, moving office furniture and equipment is not easy and involves a degree of finesse that amateurs or the inexperienced might lack.

Files
When relocating an entire office, one of the biggest concerns for your clients is likely their physical files. Many places are using almost exclusively digital files, which makes the moving process easier. However, it is not yet uncommon to still be relying on at least historical files that are not digitalized.
In this case, where physical files are involved, clients might feel that a move makes them vulnerable to data breaches.
It is advisable that you remove and discard any unnecessary files that are creating clutter during the labeling and packing process. Make sure to follow the correct ethical procedures for disposing of these files. This is a function that staff members can undertake. Most will be physically able to pack paper into moving containers without much difficulty, and they will be better at accurately labeling files. However, it will be better to make sure that the movers are the ones to move the actual containers as they might become very heavy as they fill up with files.

Professional Movers
We cannot stress enough how valuable the services of professional movers can be. Having a team in place that is adequately trained to care for your data, equipment, and furniture can make a significant difference in losses incurred because of damage to furniture and equipment. Still, they are also better equipped to protect your data that might be stored on the equipment that you are attempting to move.
Professional moving companies are essential moving expenses to consider when making an office move. Although they might seem expensive off the bat, they can cut down your total cost due to high levels of efficiency and less risk of damage due to extensive experience.
Main Considerations When Moving Offices
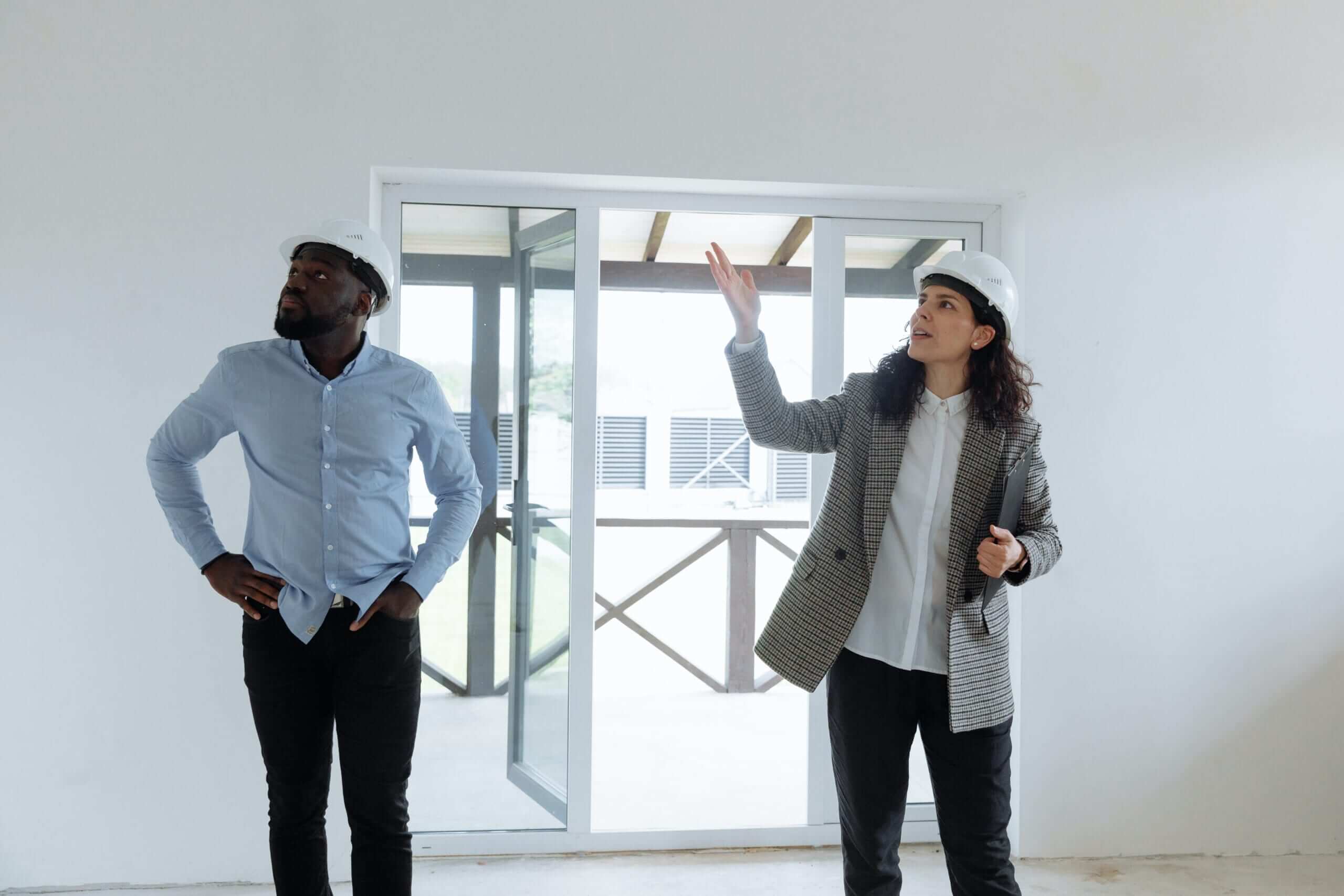
Size of Office
The size of the office that you are trying to move to is likely to be one of the main cost factors. This is likely to determine how much equipment, furniture, and physical data must be transported. A popular reason for an office move is the need for larger premises. If your office space is relatively large or even small and complicated, it is a good idea to make a floor plan of how the new space will be packed. Make sure to account for every square foot.
Once you have drawn up a floor plan, make sure to label furniture accordingly. Providing the moving crew with a floor plan that coincides with labels on furniture and equipment will enhance their efficiency in unloading these things in the correct areas at the new space. Again, this can be a cost-saving measure as it shortens and simplifies the process.
Overall Work Time Lost
This is a factor that is easy to forget about when working out the total moving expenses. It is not readily apparent as an 'expense' per se but still needs to be considered when calculating the total cost of the move.
An office move can take up to 12-months if you are moving large premises, and there will be work time lost no matter how long the move takes. However, as we all know, work time lost is revenue lost, which needs to be considered from the start.
Even when you are only moving a small office, and it is a local move, consideration must be made for the business hours that will be lost. We cannot expect employees to do their regular office duties while moving to a new location.
Staff Personal Items
This is another moving cost that can be missed. It might be a better idea to request that employees take as many personal items as possible home with them until the move is complete. That way, the company can save money and time while the employee is expected to move only their personal items that they might not be comfortable leaving up to moving services to handle.
It is not uncommon for staff to have numerous personal items in their offices. This can significantly add to overall estimated costs, especially if you have a large workforce with many employees.
Distance Between Old Premises and New Premises
It is no secret that moving a short distance can be quicker and cheaper than moving far away. Do not use local movers for long-distance moves unless they have special long-distance plans. If possible, use specialized long-distance moving companies instead of as they are likely to be more cost-effective, more secure, and far more experienced with the challenges of a long-distance move and all the unexpected additional moving costs involved.
Long-distance moves also involve relocation costs for employees. The company needs to provide such costs where employees are also expected to relocate their own households to be closer to the new space. The company must also consider that some employees will naturally have higher moving expenses than others, which makes it a problematic factor to include in the estimated moving costs calculations. Employees should then also be encouraged to use a moving company, and the employer can go so far as to suggest a preferred company so that they can be sure to save money through package deals.
One consideration we also need to remember with long-distance moves is the potential loss of customers. This will depend primarily on your industry and the specialization of your company. Still, it should be factored in that if you move premises, there is a possibility that some of your customers will not be able to stay with you. The hope is that you will gain new customers in your new location.
Damage
No matter how experienced a crew is, we need to be prepared for some damage during the relocation process to the new office. It is unavoidable when looking at moving expenses. Using professional services can significantly lessen the risk and overall degree of damage, but there are always factors to consider that might be unavoidable.
Consider making use of specialized moving insurance policies for the duration of the move so that damages could potentially be covered by insurance rather than needing to be carried out of pocket, especially when moving expensive equipment. However, even when not moving expensive equipment, we need to be aware that accidents can happen; for example, a long-distance move could see a truck involved in a road traffic collision which could incur large-scale damage to a company.

Communicating an Upcoming Office Move to Employees
This can be more difficult than it seems, and some employees might not agree with the move. It might even result in some resignations, especially when it is a long-distance move. In addition, some might not be able to relocate with the company, which will mean having to replace employees and additional work time lost in the time it takes to replace employees and train replacements.
Should employees need to relocate, and the company needs to carry those costs, it is likely to involve admin-intensive processes that are also time-consuming and, if not done correctly, can carry further additional costs.
If employees cannot relocate, the company might even incur early termination fees, which in some cases can be pretty steep. We also need to bear in mind that relocation costs for individual employees will vary depending on their personal circumstances.
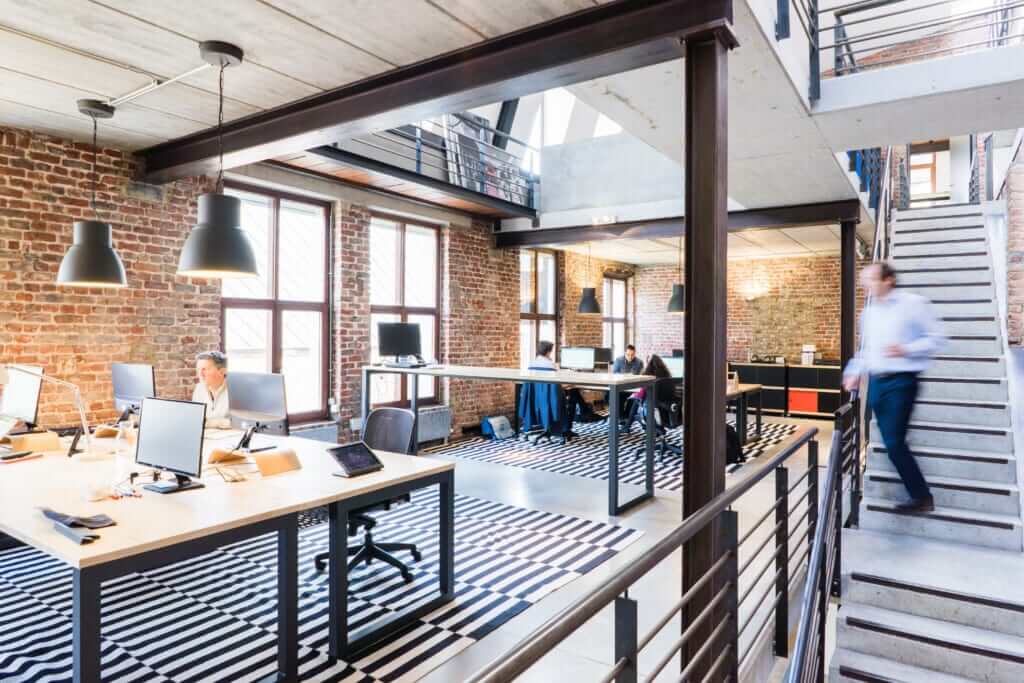
New Office
Whenever you move into new premises, there is always a risk of hidden or unexpected costs involved with the new property. For example, there might be repairs required that were not readily apparent during the inspection, or there might be a need for renovations to accommodate your individual company's needs. These costs should also be included in moving cost estimates.
Furthermore, the distance that needs to be covered between the old office and the new one will significantly impact the cost.
Something that is important to check in the new space would be differences in wireless access points. Remedying this can incur additional costs.
Whenever moving to a new location, it could be beneficial to discuss with the property manager at the new office space. They might have some suggestions on moving costs.
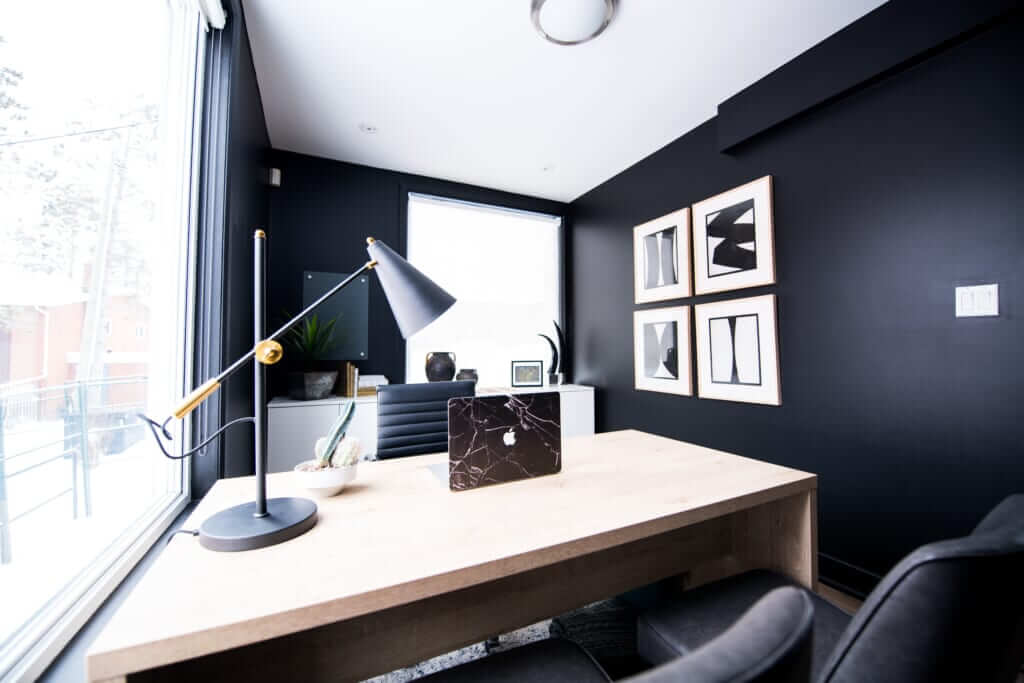
Office Furniture
Moving office furniture can be highly time-consuming and requires a lot of manpower and planning ahead. It is simpler than moving office equipment but can be more of a physical strain, especially if you choose not to use moving companies.
Moving companies are often quick and efficient with furniture relocation and would undoubtedly get the job done much faster than a group of untrained people. This is yet another reason to consider hiring professional movers.
Some moving companies will have their own trucks. If the company is small or does not cover long distances, others might require the business they are moving to hire the trucks from a third party.
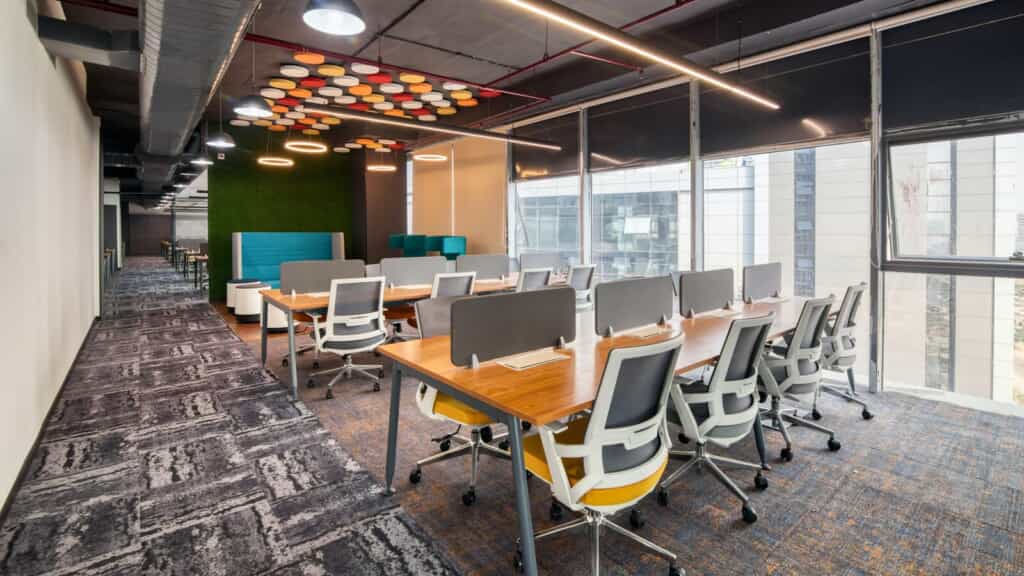
Physical Equipment
Arguably the more challenging aspect of moving to a new office location is moving the physical, electronic equipment. Depending on your industry, your equipment might be quite sensitive and can be quite large and difficult to move. Even standard office printers can be difficult to relocate.
Physical equipment is a broad category that can potentially cover any tangible equipment that is not considered furniture. For example, everything from computers to printers, to phone systems, not to mention the contents of a server room.
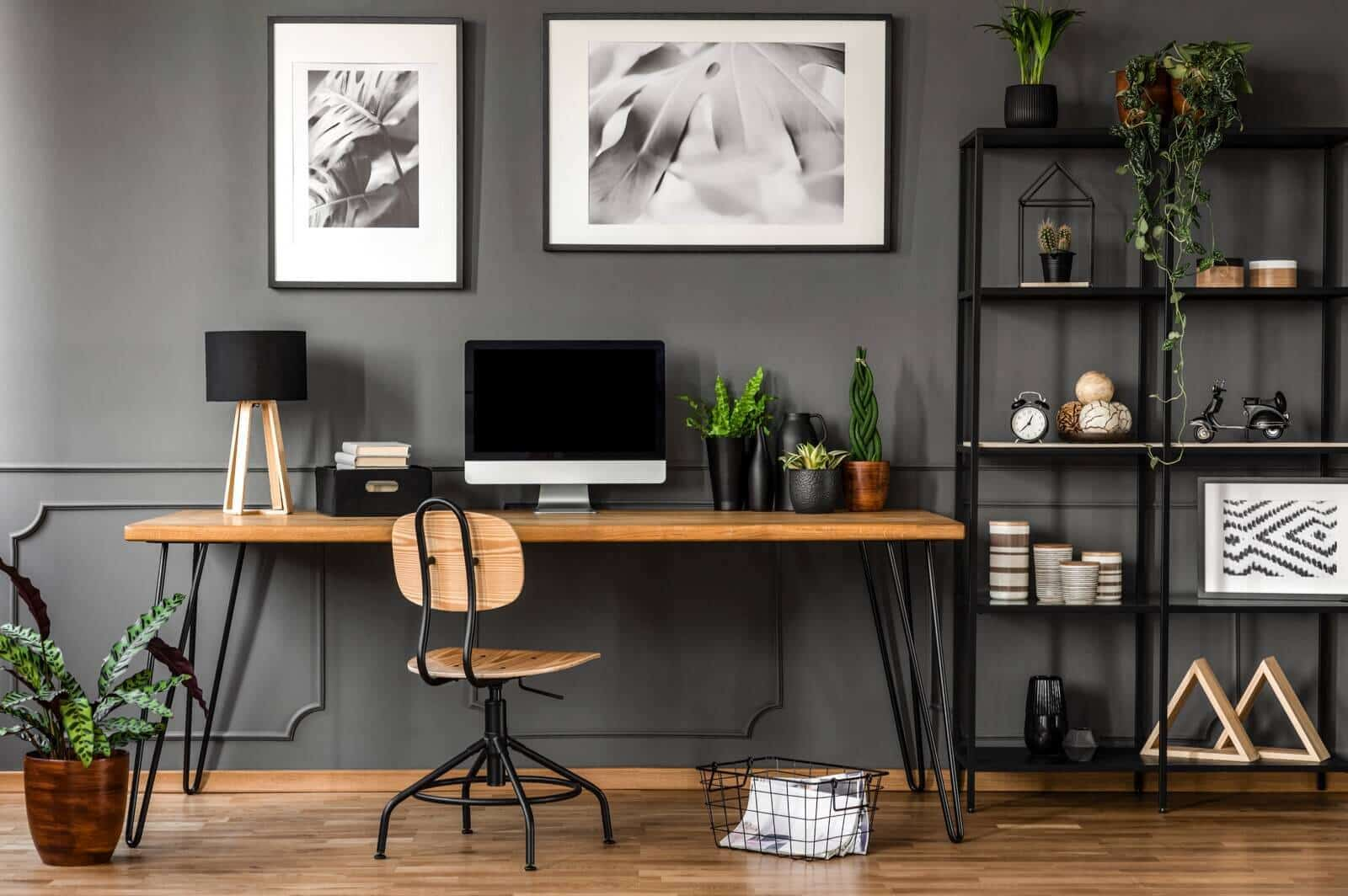
Computer or Phone Cables
Although we live in a world that is rapidly moving towards wireless electronics, most office equipment is still electric, so there is bound to be plenty of cables. Smaller equipment such as computers need to be handled with care, and their cables and accessories need to be carefully managed as well.
A professional moving company will likely already have a process for managing such. In addition to a moving company, you could also benefit from hiring packing services rather than expecting employees to pack their equipment.
Moving Insurance for Businesses
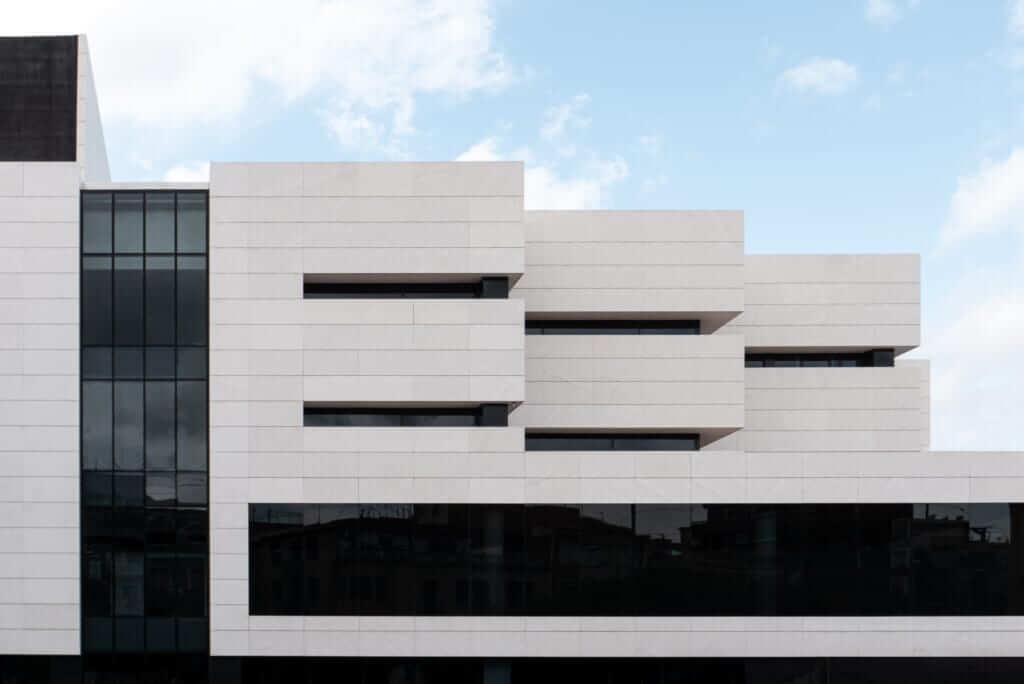
Full Value Protection
This is the most comprehensive insurance option as it covers both the company and the customer for the entire process.
Assessed Value Protection
This kind of insurance covers only items with considerable value assessed before the moving date.
Weight Value Protection
Weight value protection assigns an overall monetary amount per weight measurement value (usually per pound) for all of the company's assets that will be moved.
Cargo Insurance
Cargo insurance covers the shipment of equipment and furniture.
Mobile Storage Unit Insurance
This type of insurance covers the use of mobile storage units. These might be more appropriate to use when you know the move will take a long time and you need to put some items in storage for a while but do not want to risk packing and repacking them too often.
A mobile storage unit is delivered to your location, where it is packed and then taken away and delivered as-is on an agreed date to a new site. This cuts the time that the cargo is packed and repacked in half.
Moving Truck Rental Insurance
This only applies in cases where the company that is relocating hires the moving truck. This type of insurance will cover the rental truck and its contents for the duration of the journey.
Small Move Insurance
This type of insurance is more suitable for smaller moves that will likely not take a very long time and probably do not cover long distances.
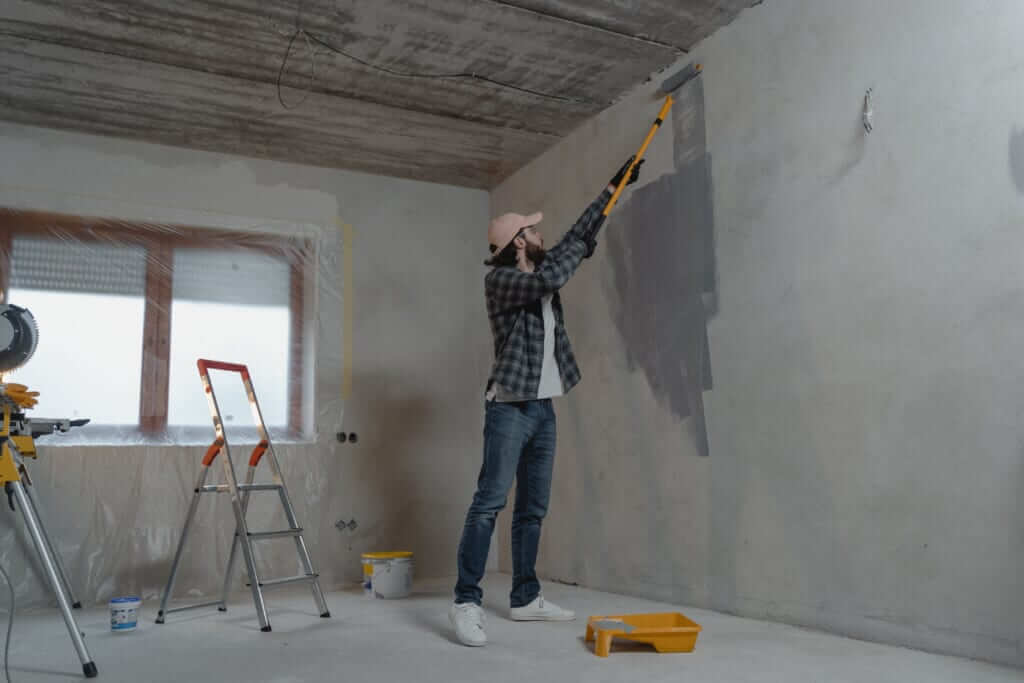
Third-Party Provider
As much as moving takes a physical toll and can be a logistical nightmare, there are also a significant number of administrative hurdles to get through when moving office buildings. One of the biggest hurdles on the administration side can be notifying and moving addresses and services from third-party providers.
It is easy to get distracted by the thought of shuttling boxes and managing build-out costs, but at the same time, we need to remember that there might be unforeseen costs with third-party providers, such as an internet service provider. A move to a new space can have such an effect that it might be necessary to change internet service providers simply because you are moving out of your current provider's range.
There will also be numerous additional costs depending on your industry.
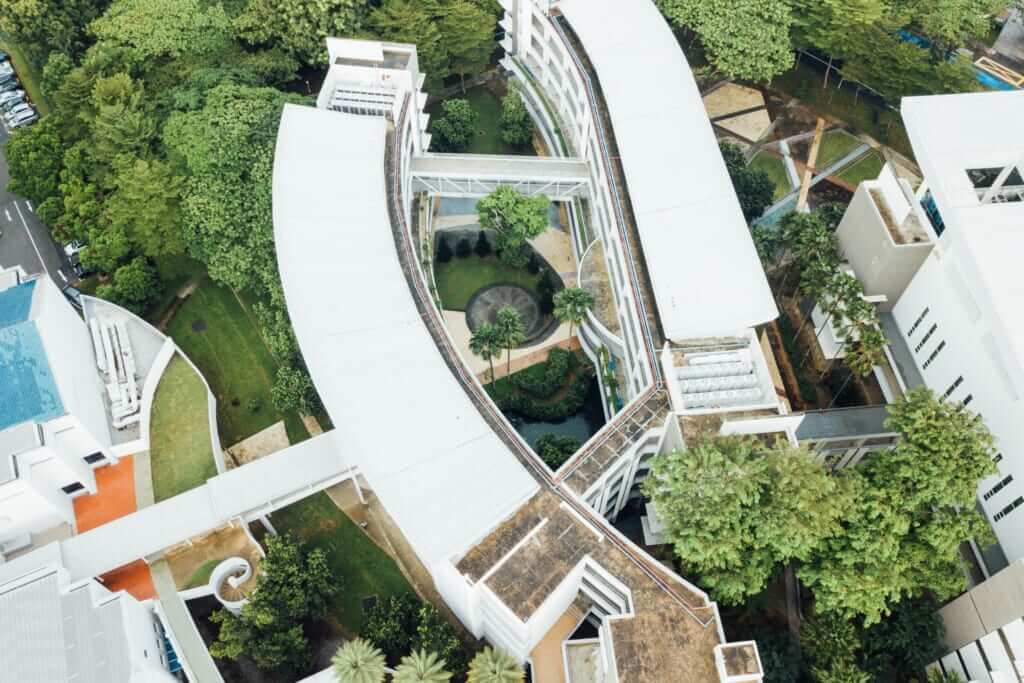
Estimated Total Moving Expenses
Upfront Fees
You are likely to know the upfront costs of the move before the actual moving date. Many of those will require a deposit of some sort. Upfront costs range from an average of $50 to $500 per employee workstation. This only includes the actual cost of the portable moving container, packing, and moving physical things, like equipment and furniture.
Moving Cost Calculator
- Insurance
- Packing Service
- Trucks
- Professional Team
- Business Hours Lost
- New Furniture
- New Equipment
- Relocation of Employees
- Specialized Equipment
- Unique Considerations
- Total Estimate
- $6,000 - $500,000
- $270 - $2,200 per load
- $500 - $1,500 per load
- $120 - $210 per truck per hour
- $ - Highly dependent on individual company
- $200 - $2,000 per employee
- $ - Highly dependent on industry
- $2,000 - $100,000 per employee
- $ - Highly dependent on industry
- $ - Highly dependent on industry
- $________________
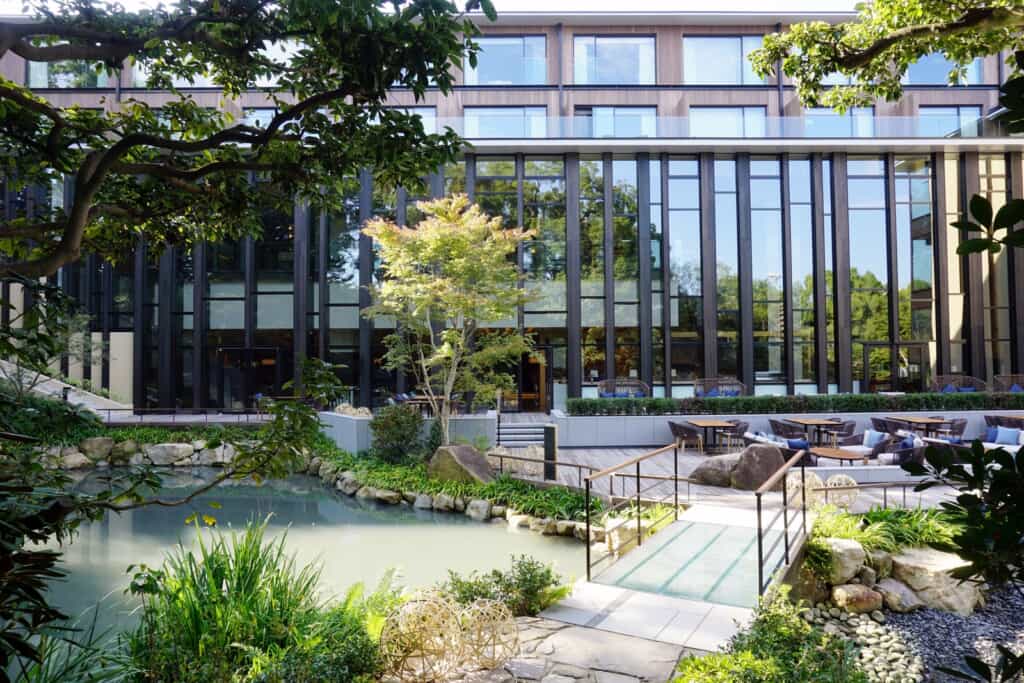
Prepare Financially for an Upcoming Move Date
Being able to answer the question; how much does it cost in the end will be invaluable in your financial preparations.
Remember that there is more to an office move than moving cable and data lines and deciding between long carries and local service providers. We need to make sure that we have considered all possible avenues and engaged with professionals who can help with this process.
It is not enough to sit on computers ranging searches to estimate costs; actual cold-call research is often required to make accurate estimates for your area and your company's individual circumstances. There are so many different options and price plans out there; you just need to find the one that works best for you and your business!
" ["post_title"]=> string(17) "Office Move Costs" ["post_excerpt"]=> string(0) "" ["post_status"]=> string(7) "publish" ["comment_status"]=> string(4) "open" ["ping_status"]=> string(4) "open" ["post_password"]=> string(0) "" ["post_name"]=> string(19) "costs-moving-office" ["to_ping"]=> string(0) "" ["pinged"]=> string(0) "" ["post_modified"]=> string(19) "2024-05-22 06:38:53" ["post_modified_gmt"]=> string(19) "2024-05-22 06:38:53" ["post_content_filtered"]=> string(0) "" ["post_parent"]=> int(0) ["guid"]=> string(46) "https://www.delcoi.com/en/costs-moving-office/" ["menu_order"]=> int(0) ["post_type"]=> string(4) "post" ["post_mime_type"]=> string(0) "" ["comment_count"]=> string(1) "0" ["filter"]=> string(3) "raw" } [2]=> object(WP_Post)#5897 (24) { ["ID"]=> int(4206) ["post_author"]=> string(2) "11" ["post_date"]=> string(19) "2022-02-25 09:00:35" ["post_date_gmt"]=> string(19) "2022-02-25 09:00:35" ["post_content"]=> string(19071) "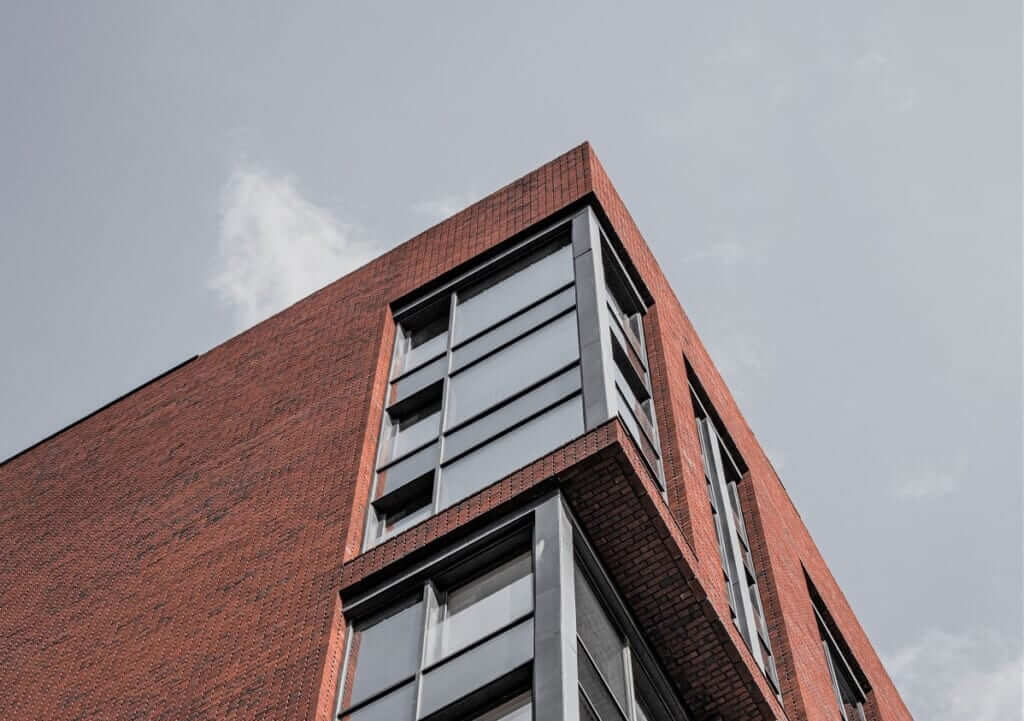
Restoring Buildings
The main reason a building needs restoration is that it has been damaged somehow- either through neglect, natural disaster, or vandalism. There are two distinct types of buildings that might need restoration, and it is imperative to understand the difference between the two.
Firstly, there is a historic building; secondly, an old or otherwise damaged building.

Historic Buildings
Historical buildings are buildings that have some kind of historical value. For example, they serve as landmarks, hold cultural significance, or are architectural heritage icons. Therefore, when considering the restoration of historic buildings, we need to be aware of a building's original purpose and whether that purpose has changed over time.
If a historic building is being restored, then it is a given that it is currently intended to serve a purpose. If not, the restoration will likely be in vain as historical buildings without purpose can quickly fall into disrepair.
Historical preservation, therefore, is reliant on continued use of the historic property by future generations.

Restoring Historic Buildings
It is implausible that a single entity will restore historical buildings alone. There will usually be several parties involved in the process.
A town or district will likely have a historical society that takes great interest in historic preservation, including renovating and restoring historic properties and other historic structures. Some cities and districts have rich historic character, in which case restoring historic buildings, and caring for them, will be a priority for local government and local organizations.
Regardless of which organizations are involved in restoring historic buildings, it is a project that cannot succeed without contractors or developers.
Contractors or developers involved in historic structure preservation and restoration projects will need to understand the original building, its purpose, and historic fabric that might need to be repaired or replaced. They also need to be aware of potential health risks in using historic materials; for example, it was pretty popular to use lead paint during a specific time period.
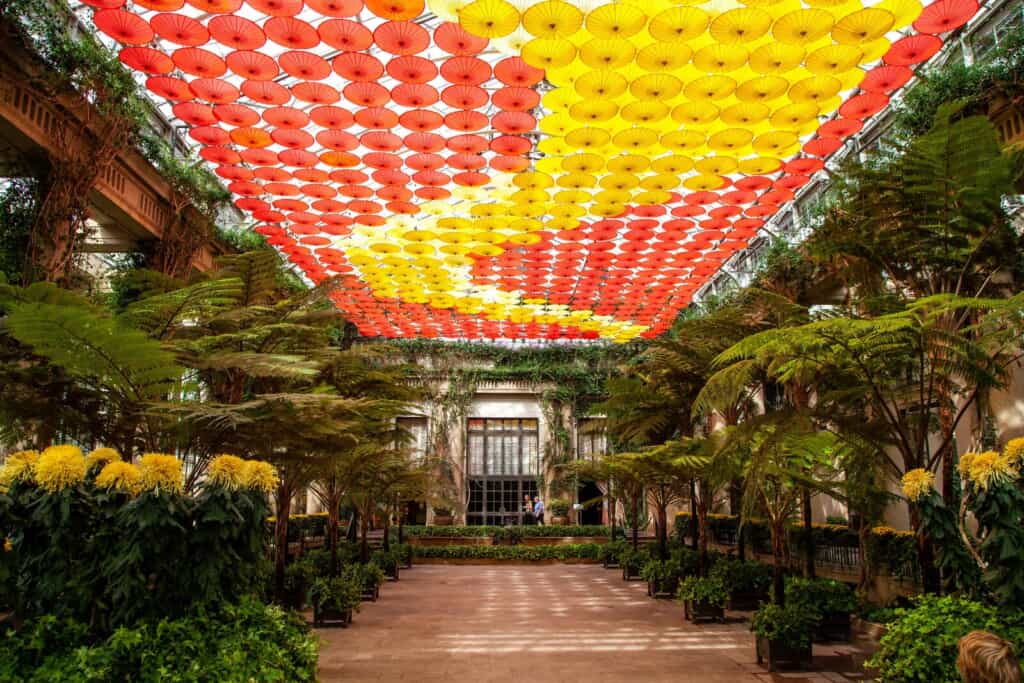
Historic District
Some historic buildings are already built-in historic districts that are filled with rich architectural features and have marked architectural significance. Therefore, funding sources for building restoration of a historic building in these districts are often more readily available than outside of these districts because of their apparent historical significance.
It is also common for some historical event to have taken place in these districts, which will further bolster attempts at preserving these historical elements.

Other Historic Preservation
Although the most popular preservation and renovation efforts are often aimed at a historical building, it is not uncommon for other historic places such as monuments or parks to require historic restoration. In all of these cases for historic restoration, it is best to get involved early and initiate a restoration project before it is too late.
Local historians or other community leaders are at the forefront of these efforts.
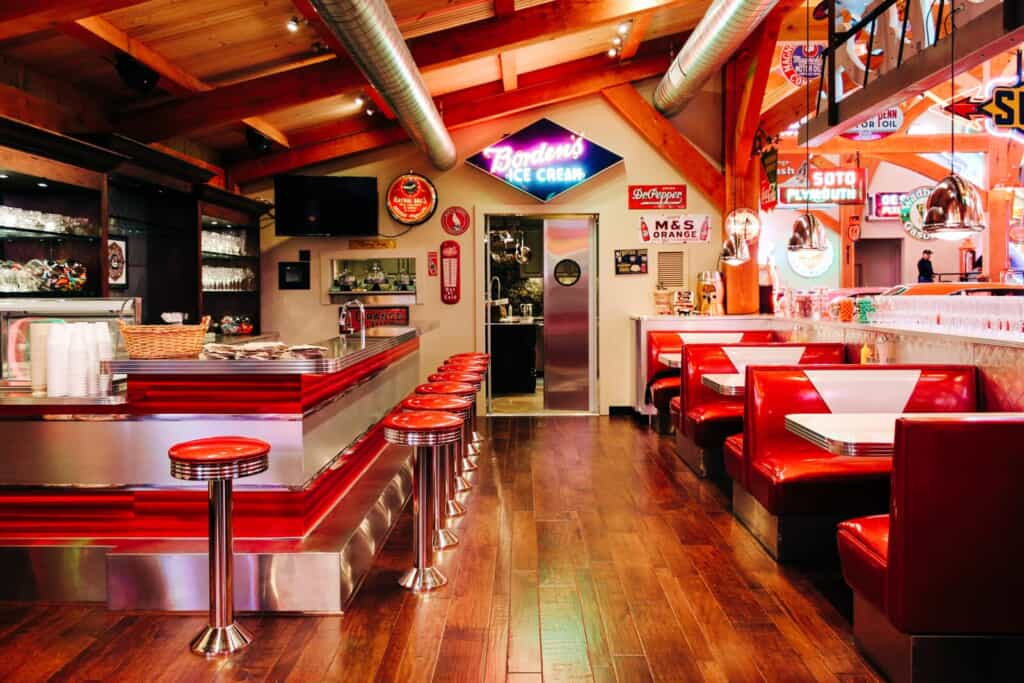
Alternatives to Restoration of Historic Buildings
If a building is not in disrepair yet, it might be pertinent to focus more on preserving its current state so that restoration is not necessary for the future. This would also involve continued maintenance on these buildings as needed. An excellent way to ensure the survival of historic structures is to adapt their original purpose. This often involves changing the inside of the building while maintaining the outside in its original state. There might not be a current use or vision for the building in some cases. In such a case, the building can be isolated and protected in its current state to be further restored in the future when its use might become more evident. The last option is a drastic step and involves moving the entire building to a new location. It is risky and involves a lot of manpower.
Old or Otherwise Damaged Buildings Without Historic Significance
A historic building is not the only type of building that might require building restoration. Some buildings that require building restoration are not in historical places or cannot be classified as historic buildings.
A restoration project can be implemented for several reasons, the most prevalent being; neglect by past owners or poor quality materials used when building a structure. In some cases, it could just be associated with old structures that were not adequately cared for. It is unlikely for such a project to receive funding from an external source.
These structures are often purchased for restoration or repurposing, either because the remains are still structurally sound and can be used as a foundation for a new project or the project is situated in the desired location.

Old Buildings
Many old structures may have been abandoned over time and purchased at reduced costs to be restored to their original form or renovated to get a new life for adaptive reuse. However, we are quickly running out of space in the modern world as cities continue to expand rapidly, so we cannot afford to let old buildings go to waste.
More and more organizations are raising awareness of overpopulation and the risk of letting old buildings fall to ruin and take up space that can otherwise be utilized more efficiently.
These days proposed changes to existing city designs most likely involve restoring old properties, which may or may not include a damaged building on the property. Such projects are also most often environmentally friendly and therefore garner more support from the community.
The maintenance of infrastructure within cities is essential at this point.

Damaged Buildings
As much as it is most often an old building that would require restoration, it is not unheard of for a newer structure and property to need some repair.
In some cases, it might be necessary to use the original materials that were first incorporated into the design. Still, new materials might also be required in other cases, depending on the sourcing of original material and the extent of damage to a building.
When restoring a damaged building, a contractor needs to assess whether the building is still structurally sound before deciding on whether it can be restored or whether it needs to be rebuilt from scratch. This process will likely involve the services of code officials so that the property or building can be accurately inspected to avoid any structural failures in the future.

Restoration Process
The restoration process would greatly depend on several factors. Firstly, suppose a building is a historic building. In that case, the process will be entirely different, as historic buildings are often overseen by a nonprofit organization or another party, making sure that the historic building receives the appropriate treatment.
If restoration is just being done on an old building or property, it is unlikely that the process will be overly complicated and could essentially be completed reasonably quickly.
There might be some hoops to jump through with a historic building before restoration begins. Therefore, restoration of a historic building can take quite some time. There is also an expectation of increased care that needs to be taken when working on a historic building as some of it might be pretty fragile, and mistakes can be catastrophic. A community's historical value may depend on the successful completion of such projects on a historic building.
Depending on where financial assistance in such restoration projects came from, it might also be necessary to provide feedback to private foundations who might have made a private investment for tax incentives or genuine concern.
Restoration of another old or damaged building is far less complicated.

Natural Resources
When doing any kind of restoration to buildings, keeping the environment in mind is essential. Natural and sustainable resources are always the more desired option for building restoration.
However, when working on a historic building, you might need to balance using a natural resource or preserve original material. The building's historical elements might override environmental concerns unless significant factors support replacing such components with natural counterparts.
" ["post_title"]=> string(19) "Restoring Buildings" ["post_excerpt"]=> string(0) "" ["post_status"]=> string(7) "publish" ["comment_status"]=> string(4) "open" ["ping_status"]=> string(4) "open" ["post_password"]=> string(0) "" ["post_name"]=> string(30) "restoring-historical-buildings" ["to_ping"]=> string(0) "" ["pinged"]=> string(0) "" ["post_modified"]=> string(19) "2024-08-20 07:34:43" ["post_modified_gmt"]=> string(19) "2024-08-20 07:34:43" ["post_content_filtered"]=> string(0) "" ["post_parent"]=> int(0) ["guid"]=> string(57) "https://www.delcoi.com/en/restoring-historical-buildings/" ["menu_order"]=> int(0) ["post_type"]=> string(4) "post" ["post_mime_type"]=> string(0) "" ["comment_count"]=> string(1) "0" ["filter"]=> string(3) "raw" } [3]=> object(WP_Post)#5896 (24) { ["ID"]=> int(4189) ["post_author"]=> string(2) "11" ["post_date"]=> string(19) "2022-02-25 07:03:06" ["post_date_gmt"]=> string(19) "2022-02-25 07:03:06" ["post_content"]=> string(30459) "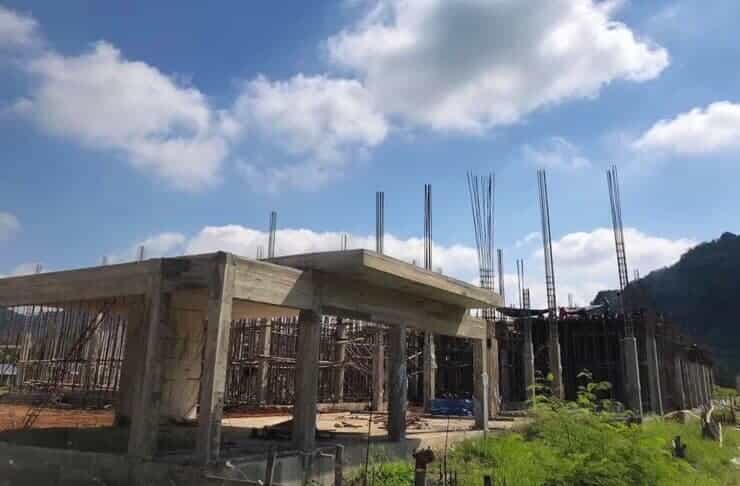
Building and Removing a Wall
It has become an increasingly popular trend to alter wall structures to give homes a refreshing look and atmosphere. Whether it is wall removal or wall building that lies ahead, there are certainly a lot of things to consider when you want to calculate the total cost of your project. We are here to help!

What does it cost to build a wall?
The typical cost estimate of building a new wall lies between $970 and $3000, but this can obviously vary depending on your personal requirements, such as whether you want to add partition walls, an exterior or interior wall, and whether or not you are concerned with adding additional decorative features. As simple as wall installation may seem at first, many factors come into play. Electrical wiring, electrical outlets, the choice between drywall or plaster wall, and wall framing are just some of the various things to consider when building a new wall.
Most people are dead set on making installing a wall a DIY job. However, such a project is more complex than some might think. Therefore, it is advised to hire a professional carpenter to build your wall as you can hereby ensure correct installation and be assured of your desired results. A carpenter may charge you a flat rate to cover the entirety of the project costs.
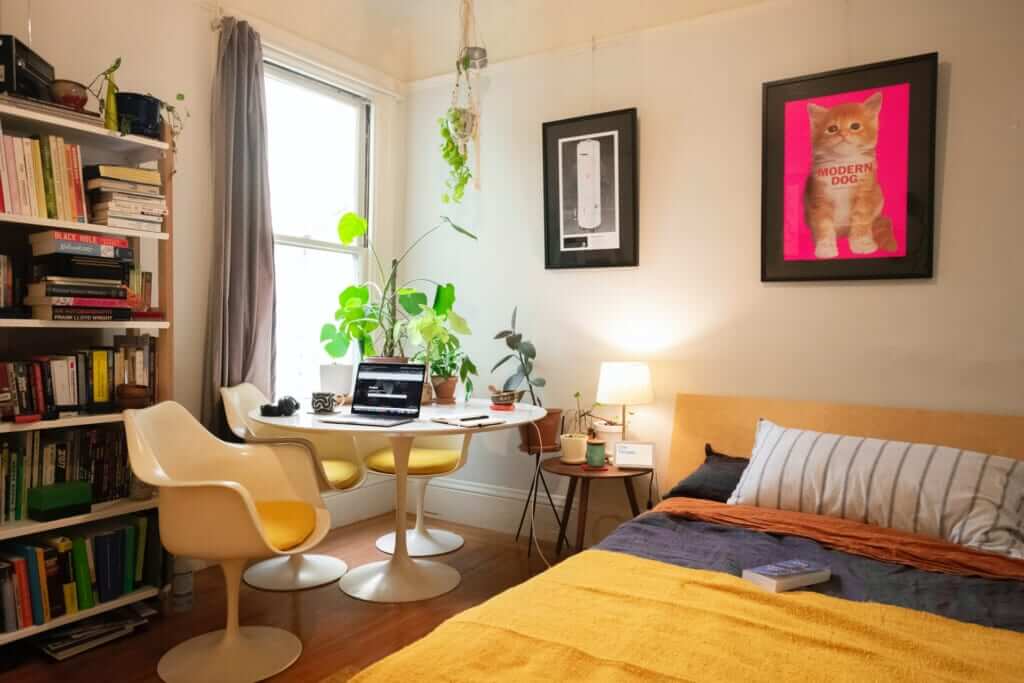
Costs of framing an interior wall
The costs of framing walls are calculated per square foot and may vary between the types of walls you wish to install. Factors such as whether or not it is a load-bearing wall, what material you want to use, and window and door openings will influence the cost of the framing.
Typically, installing top and bottom plates with studs will cost anything between $7 and $20 per square foot. If you want to use drywall, it will cost you up to $30 per linear foot.
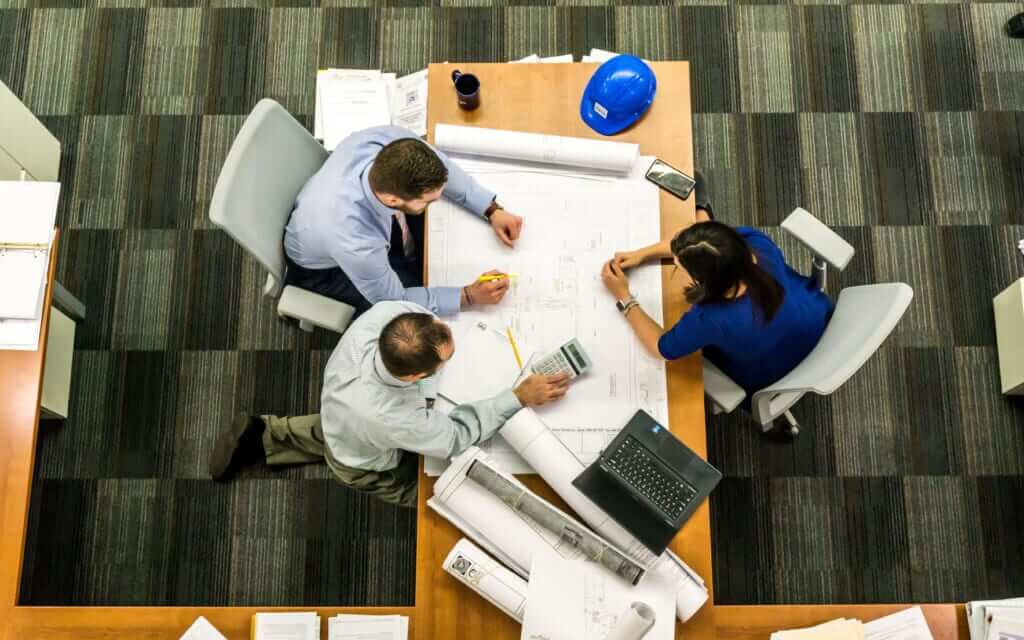
The framing of load-bearing walls
Load-bearing walls are a bit more complex than non-load-bearing walls when it comes to framing. This is due to the stud spacing requirements, of which load-bearing walls have more per square foot. Unlike an interior wall, exterior walls call for extra insulation as well as extra studs in the corners.
Additional costs come into play when a wall supports another floor, and even the roof, as this will affect the amount and spacing of all the studs used. A support beam is essential over doors, windows, and pass-throughs. Your building code is a major factor to consider and may force you to do some work on your electrical lines. You may even require a building permit even when minor electrical work needs adjustment.
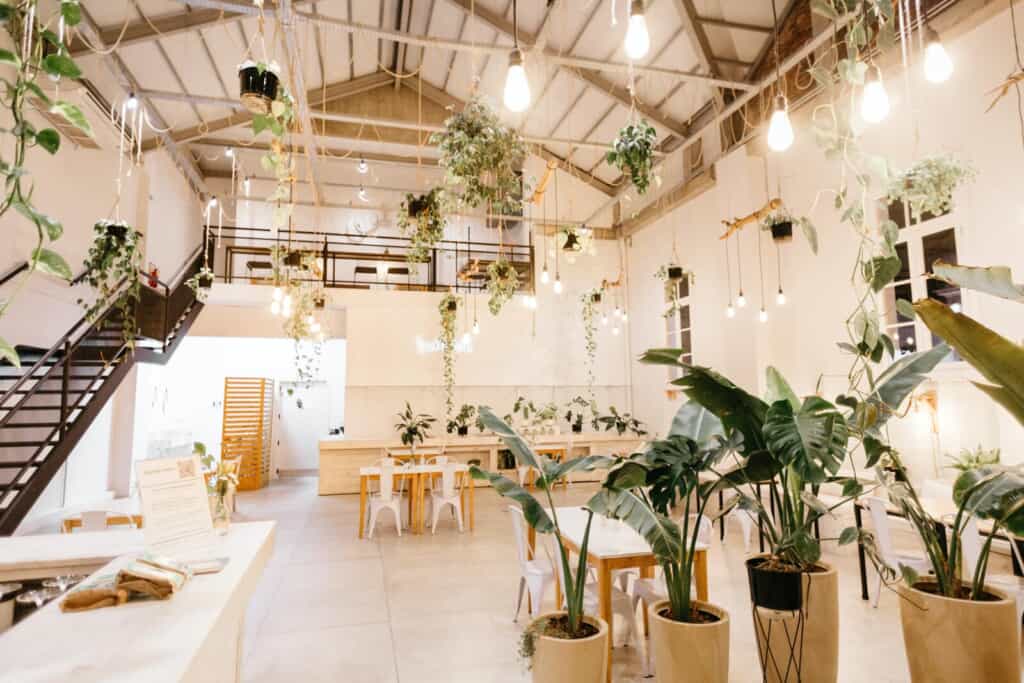
Wood vs. Metal Framing
Wood is known to be an easier material to work with, especially when you attempt building an exterior or interior wall as a DIY project. Metal, however, is undoubtedly the more durable option. The prices of wood versus metal framing are not as distinct as one might think. Wood prices range from $1 to $5 per square foot, whereas metal framing ranges between $2 and $4 per square foot.
Your choice of material in this aspect won't influence the final cost to a great extent.

Framing Doors, Windows or Pass-Throughs
Materials for doors and windows can cost you up to $500, and installing multiple windows will increase this rate even more. Framing a door or a window will require you to have king and jack studs as well as standard and saddle studs, increasing material costs by up to $200.
Material options and their prices per square foot
Brick, stone, and concrete walls
Using brick and thin veneer brick can cost you anything from $5 to $45 per square foot when installing interior brick walls. A concrete wall ranges from $5 to $12 per square foot. These materials are well-known for their strength and durability and may be the best option when installing exterior and load-bearing walls.
On average, brick and stone will cost around $4400, whether it is veneer or solid. Poured concrete walls are even more costly, averaging around $6400.
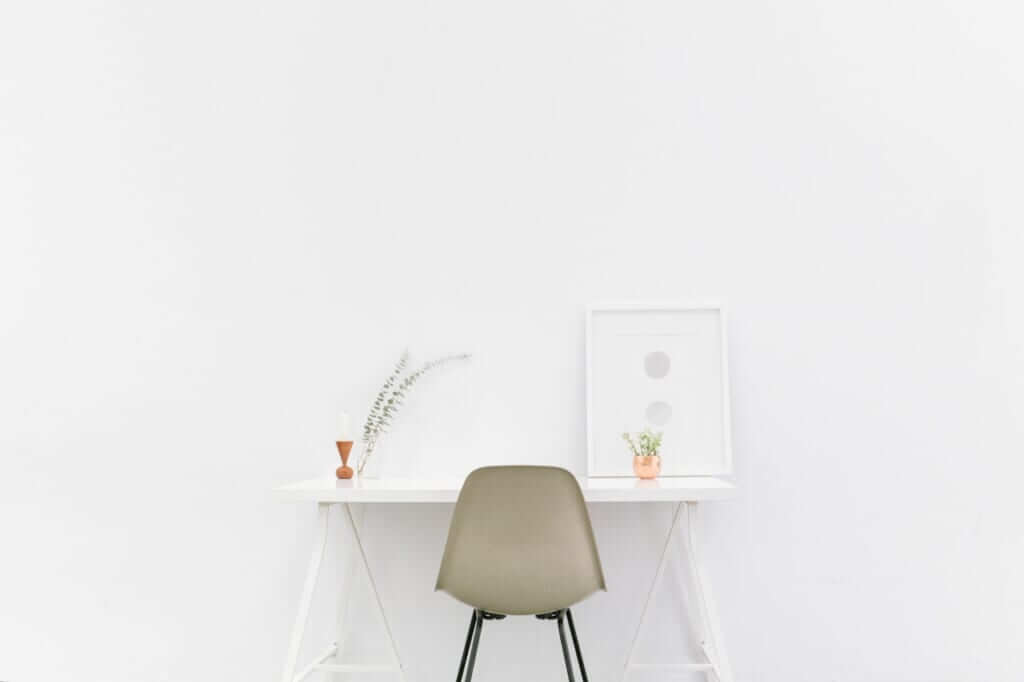
Drywall
Drywall is the most popular option, largely due to the low costs involved, ranging from $1 to $3 per square foot. Drywall consists of boards bonded to a gypsum plaster core. It does, however, involve heavy installation that may require at least two workers. Framing material or pass-throughs won't affect drywall installation costs too much, and buying drywall sheets for your walls or ceilings will constitute the largest part of the total cost.
Also known as gypsum board, a typical panel of drywall is four by eight feet or 32 square feet in total size. Getting interior walls framed with drywall will cost around $25 per linear foot.
Other materials you will need in drywall installation include drywall screws, which costs $25 per 1000; joint compounds, which costs $6 per 3.5-quart pail; and joint tape, which costs $5 for 500 feet.
Plaster wall
Plaster wall is a convenient option when you wish to add curved interior walls or decorative walls and features. It costs between $3 and $10 per square foot.
Glass wall
The popularity of glass walls has increased dramatically as it is the perfect addition to a modern-style home. You pay for the look, though, as tempered glass wall installation costs between $25 and $75. A glass door can set you back up to $3000.
If your space is not too extensive, buying glass blocks may be the wiser option. After comparing at least three quotes, you can expect to pay around $450 to $1000 for your project.
Labor costs should not be overlooked when installing a glass wall as it costs between $35 and $150 per hour in most regions, depending on the contractor.
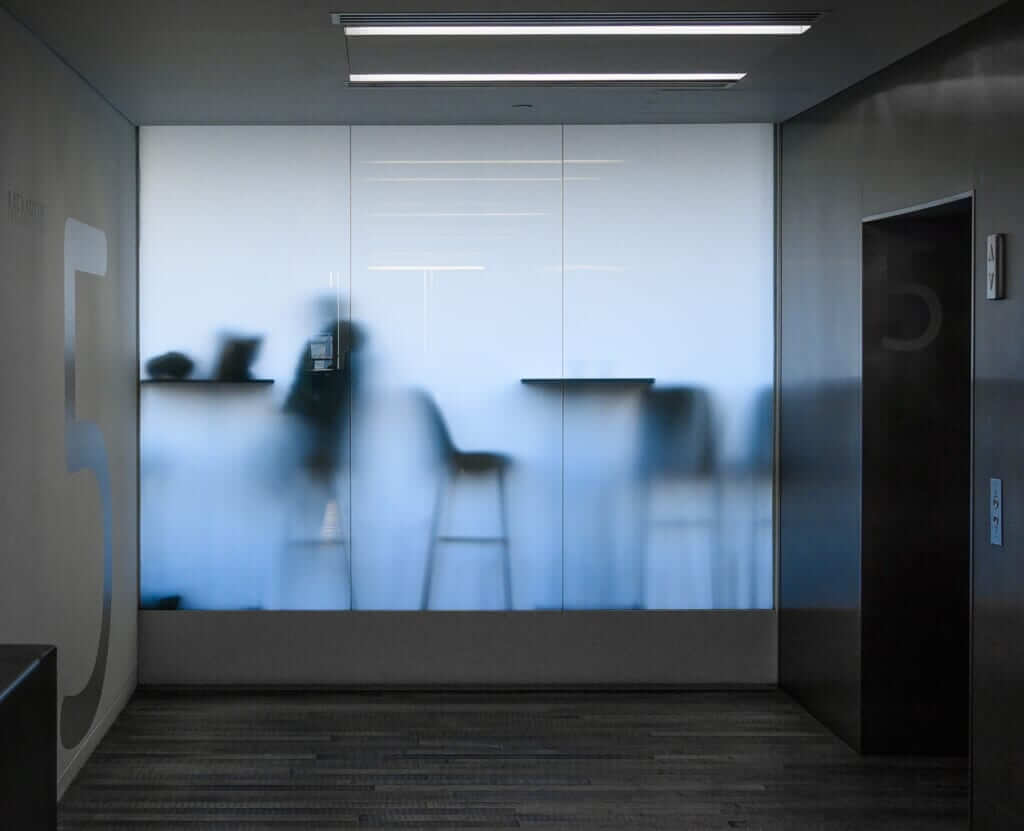
Wood Paneling or Upholstery Paneling
Being pocket-friendly options, wood, vinyl, and upholstery paneling is a great material for adding character and style to your home.
Wood paneling ranges from $7 to $35 per square foot, whereas wood flooring and siding are a bit more cost-effective at $3 to $7 per square foot. Vinyl panels average $20 for a sheet of 32 square feet. Vinyl is known to be a favorite material for use in spaces like garages and laundry rooms.
Adding a Partition Wall
Adding partitioning walls vary widely in costs as there are many options of different types and sizes to choose from. Some of these partition wall options are half-walls (that don't reach the entire length of the ceiling), accordion or panel walls, and skinfold walls to name a few.
Temporary Commercial Office Walls
Skyfold:
A professional contractor can give an accurate rate for a skyfall installation as prices vary widely. A skyfall has an alternative look. It folds into the ceiling by automated means in an accordion style.
Everblock Systems:
Everblock systems average around $4 per block. You can buy a 26 pack for $150. These systems are used in commercial as well as residential projects.
Loft wall:
These walls are practical in offices as well as homes as they can be moved to the desired space. Material options include acrylic, melamine, and metal. You can install such a wall as a standalone feature or as a fastened unit. The average cost of a loft wall is $35 to $50 per square foot.
Custom Built:
Custom walls are suitable DIY projects that are also pocket-friendly in that they will average around $150 for a standard 2 x 2 to 2 x 4 wall.
Pre-made walls will cost anything between $400 and $3500.
Movable and retractable walls are extremely practical in office and commercial settings. As there are so many viable options out there, a local contractor should be able to get a quote for the most suitable partition wall for you.
Half Walls
It is common to use drywall in half wall installation, which will cost between $10 and $20 per linear foot. This, of course, will vary depending on your choice of materials.
A half wall is a great way to create two separate spaces without disturbing light accessibility or any standing structures. Half walls are often placed between two pillars and include top ledges to give it a more finished appeal. The freedom and aeration of an open plan concept are preserved while also creating boundaries. There are many types of half walls to choose from.Half walls:
These are partition walls commonly placed in bathrooms and open plan rooms to distinguish between areas.
Pony walls:
Commonly three feet tall, this is a non-load-bearing wall.
Stem walls:
Stem walls are concrete walls that connect footings to the floor joists of a concrete slab. They are generally short.
Cripple Wall:
Cripple walls or sleeper walls are load-bearing walls commonly used in slab construction.
Attic Knee Wall:
Reaching from the floor to the roof rafters, an attic knee wall converts an attic into a functional space.
Retaining or Sleeper Wall:
Sleeper walls are used to minimize the need for deep joists.

Exterior vs. Interior Walls
Load-bearing exterior walls are commonly a bit more complex to build than interior walls. Factors such as insulation, windows, doors, sidings, and house wrap have to be considered.

Construction Costs to Keep in Mind
The actual costs of building walls involve more than just labor and material. The plumbing and electrical aspects of such a project are their own headache. Small details like wall finishes and light switches affect the total costs more than most people realize.
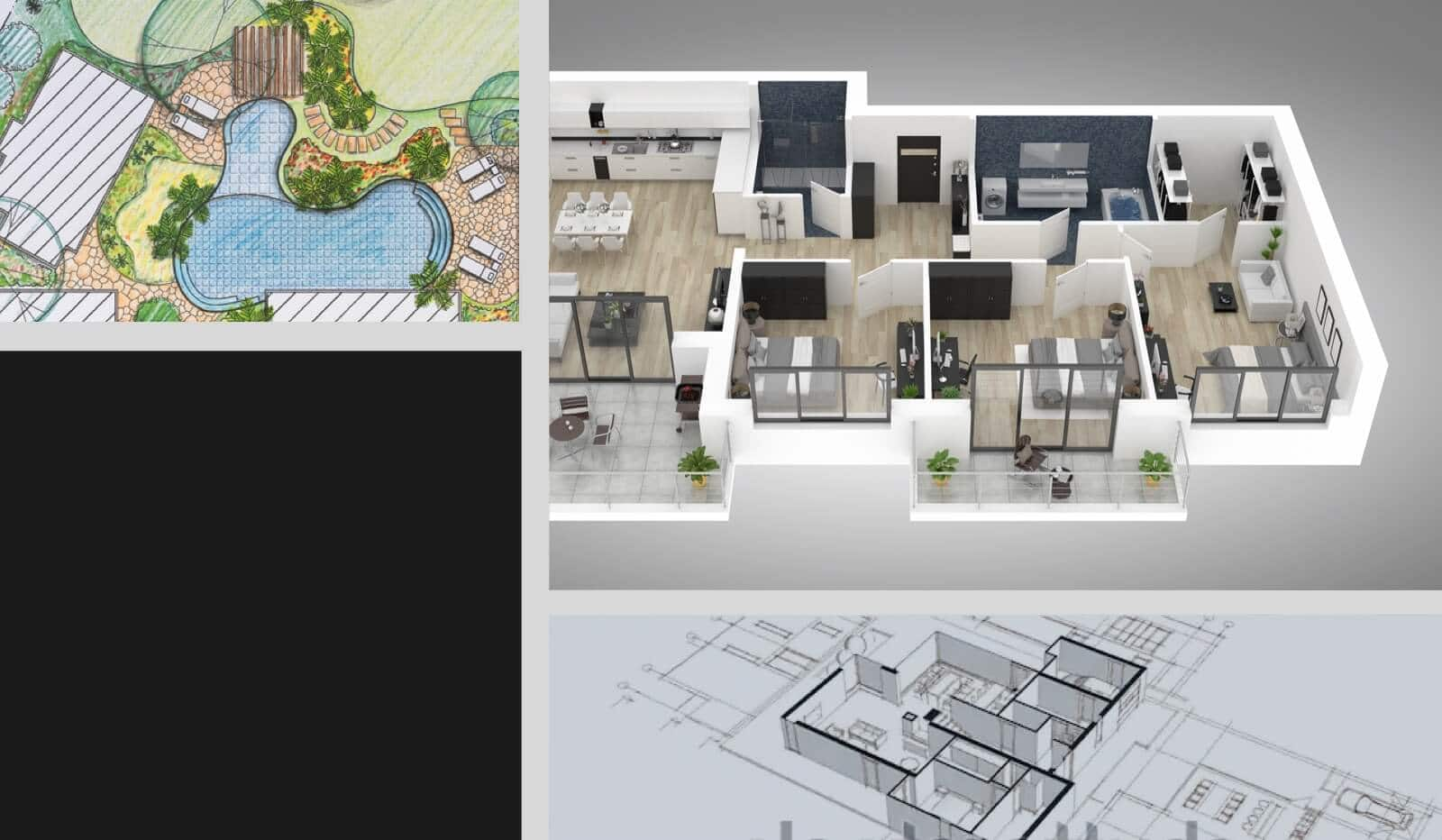
Electrical & Plumbing Considerations
Plumbing only comes into play when your project involves the installation of a wall in a kitchen or bathroom. For mid-sized projects, plumbing will cost between $350 and $1850 per project.
Electrical work is a bit more complicated as most walls will need some work done. Outlets and switches need to be placed and spaced appropriately.
Electrical work will average anywhere between $50 and $150 per hour.

Paneling and Texturing
Adding panels is a smart way to give your new wall a finished look without spending all your time on it. Installing paneling will set you back $5 to $25 per square foot. Although texturing may seem a bit outdated, you can finalize a 500 square foot wall for $550.

Size
The size and complexity of your project will greatly influence the final cost. Needless to say, the larger the space, the larger the costs. Not only will material requirements increase, but professional labor will add some weight to your budget.

Permits
Permits are a great headache that is oftentimes overlooked, but not without regret as a consequence. Before you can start breaking down or building a new wall structure either in a commercial space or your home, you will have to obtain proper building permits. You can expect to pay around $250 in permits for building interior walls. This does, of course, vary and depends on your location.
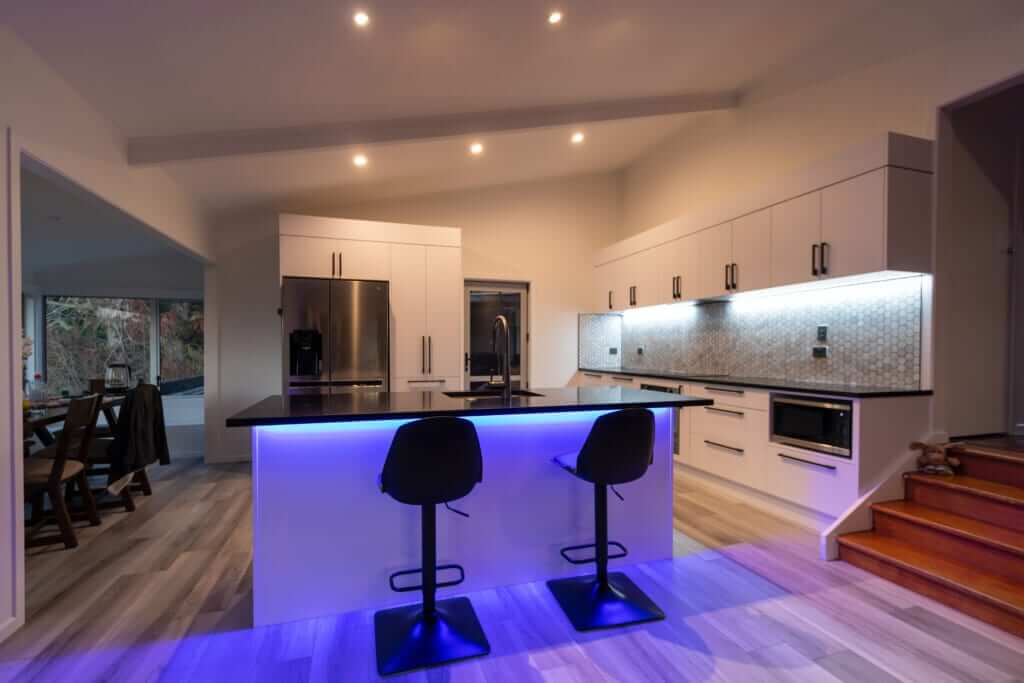
Cleanup
A typical installation quote will most likely include cleanup costs. It is worth checking before signing with a contractor, though. Any building project can be very messy, and it will definitely alleviate some of your anxiety to have cleanup included.

Do It Yourself or Hire?
As we mentioned before, wall installation is sure to be a lot more complex than most people initially anticipate. Beyond the physical assembling and building aspect, it is easy to make mistakes or miss certain details regarding technicalities.
Electrical installation, plumbing, permits, load-bearing necessities, and code requirements are all things to consider when attempting such a project. The average person does not have the knowledge and experience that a contractor can bring to the table. This is not an insult to your capabilities but rather a guideline of precaution. If everything isn't done perfectly and efficiently, it is easy to sit with problems that may cost you a fortune later down the road.
A home can undergo serious damage if walls are installed improperly, leading to safety hazards and concerns. Some people definitively do have more of a mind for these types of projects, but it is still recommended to seek professional advice before getting started.
" ["post_title"]=> string(12) "Wall Removal" ["post_excerpt"]=> string(0) "" ["post_status"]=> string(7) "publish" ["comment_status"]=> string(4) "open" ["ping_status"]=> string(4) "open" ["post_password"]=> string(0) "" ["post_name"]=> string(24) "how-to-build-remove-wall" ["to_ping"]=> string(0) "" ["pinged"]=> string(0) "" ["post_modified"]=> string(19) "2024-05-22 06:42:31" ["post_modified_gmt"]=> string(19) "2024-05-22 06:42:31" ["post_content_filtered"]=> string(0) "" ["post_parent"]=> int(0) ["guid"]=> string(51) "https://www.delcoi.com/en/how-to-build-remove-wall/" ["menu_order"]=> int(0) ["post_type"]=> string(4) "post" ["post_mime_type"]=> string(0) "" ["comment_count"]=> string(1) "0" ["filter"]=> string(3) "raw" } [4]=> object(WP_Post)#5894 (24) { ["ID"]=> int(4183) ["post_author"]=> string(2) "11" ["post_date"]=> string(19) "2022-02-22 05:20:43" ["post_date_gmt"]=> string(19) "2022-02-22 05:20:43" ["post_content"]=> string(22263) "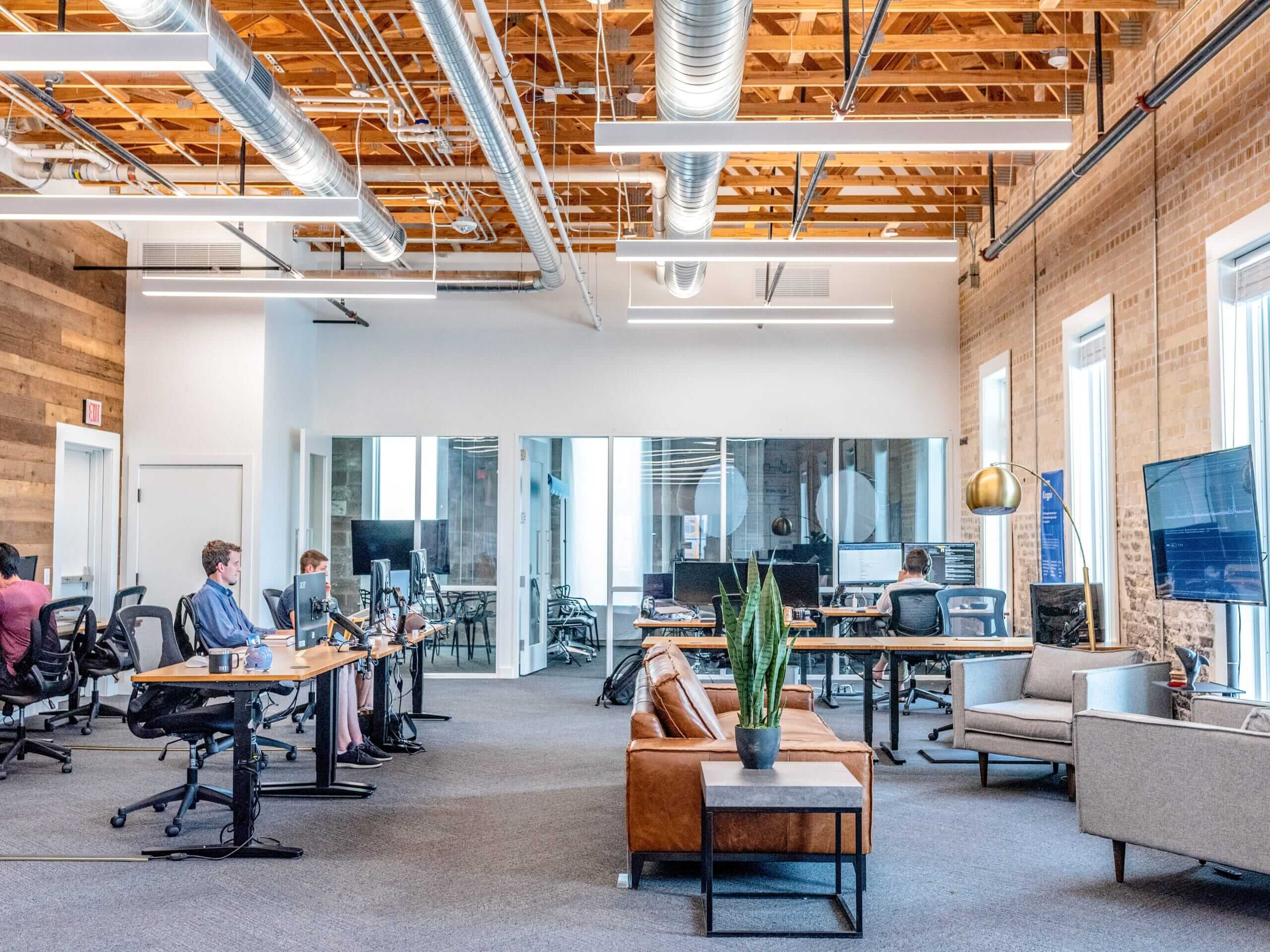
The Ultimate 9-Step Office Renovation Checklist
A commercial renovation takes the world by storm as companies re-enter the commercial space. Renovating an office building can be a great way to breathe new life into your business, improving the general atmosphere and employee interactions, as well as optimizing the practicality of your building.
However, the renovation process can be extremely demanding and may create anxiety among the members of your team. Therefore, we have put together the ideal office renovation checklist to alleviate some of the stress of a renovation project.

1. First things first
Another great way of making statement walls is by using things like unique artwork or beautifully framed photography and strategically placing them together. It's an easy alternative way of decorating your black and white home office without the need to repaint or buy wallpaper. Instead, the photographs or artwork becomes the focal point of the space.
It's also one way to incorporate pops of color in an otherwise monochromatic space. Many people paint their walls one neutral color and then add artwork with bold colors to one of the walls as statement pieces.
It is important to select a specific color or color family rather than a collection of different colors when doing this. Especially in the case of an already busy office, one that already contains many different patterns or textures, choosing just one accent color is ideal.

2. Assess your space and environment
A commercial building is oftentimes designed to optimize efficiency and productivity. It is vital not to disturb this balance when you renovate your office space. Having a thorough walk-through is advised.
This will give you insight into how to renovate without losing the unique ambiance that makes your office space so noteworthy.

3. Creating a conceptual and schematic design
In attempting an office renovation project, one of the initial steps is to sit down with a competent architect to discuss renovation plans and create an outline of the desired final design. This process will allow you to set specifications that will adhere to your needs.
Referred to as the conceptual design, this phase should be given the freedom and creativity required to signify the vision you have for your office building.
An architect draws up a schematic design with the intent of fine-tuning the details of the commercial renovation. This design will illustrate basic concepts such as scale, floor plans, and basic forms that you may desire.
The budget becomes quite relevant during this stage in the commercial building renovation checklist. It is important to consider your budget when deciding on the complexity and size of the project. Other factors such as all the labor involved as well as which contractors to use are often a silent but vastly influential aspect of cost estimates.
Unfortunately, some ideas and dreams will have to take a back seat when the costs of your renovation process are determined. A construction process frequently comprises unsuspected additional costs later down the road, and it is always better to have a safe reserve for such instances.
Introducing your architect to the general contractor of the project will ensure complete transparency and avoid miscommunication further on. Once you and your architect are on the same page, your brainstormed schematic design can undergo design development.
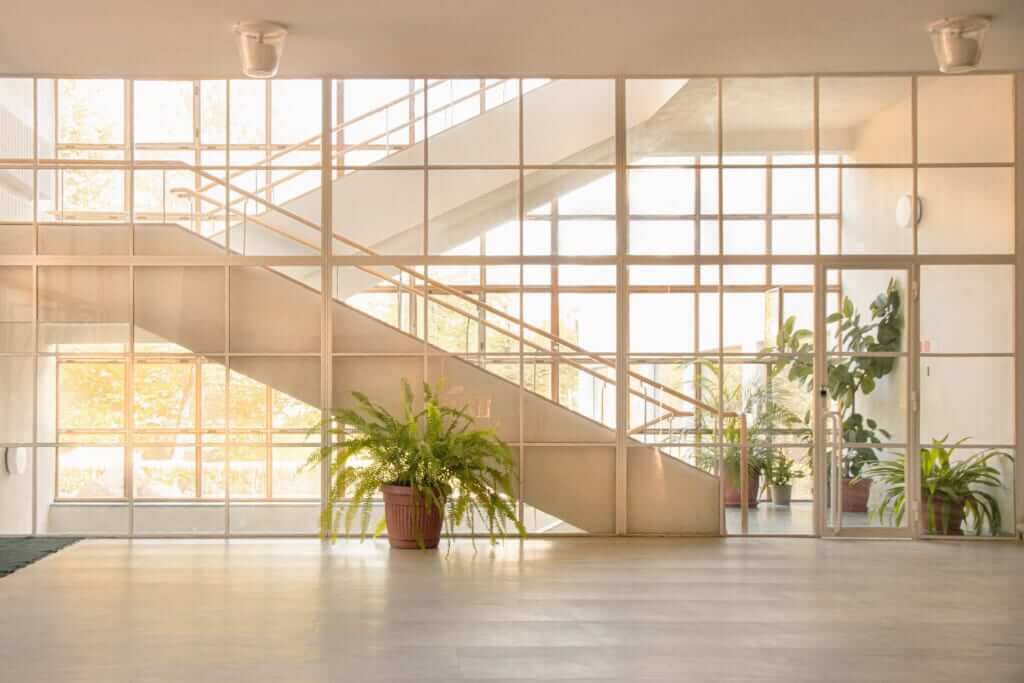
4. Design development
This phase illuminates the finer details of commercial building renovation. The design will be finalized in terms of product and material details, material costs, the locations of doors and windows, structural details, and finally, an estimated cost analysis. This stage can be seen as the pillar of commercial building renovation as the whole project will be based on the decisions made during the design process.
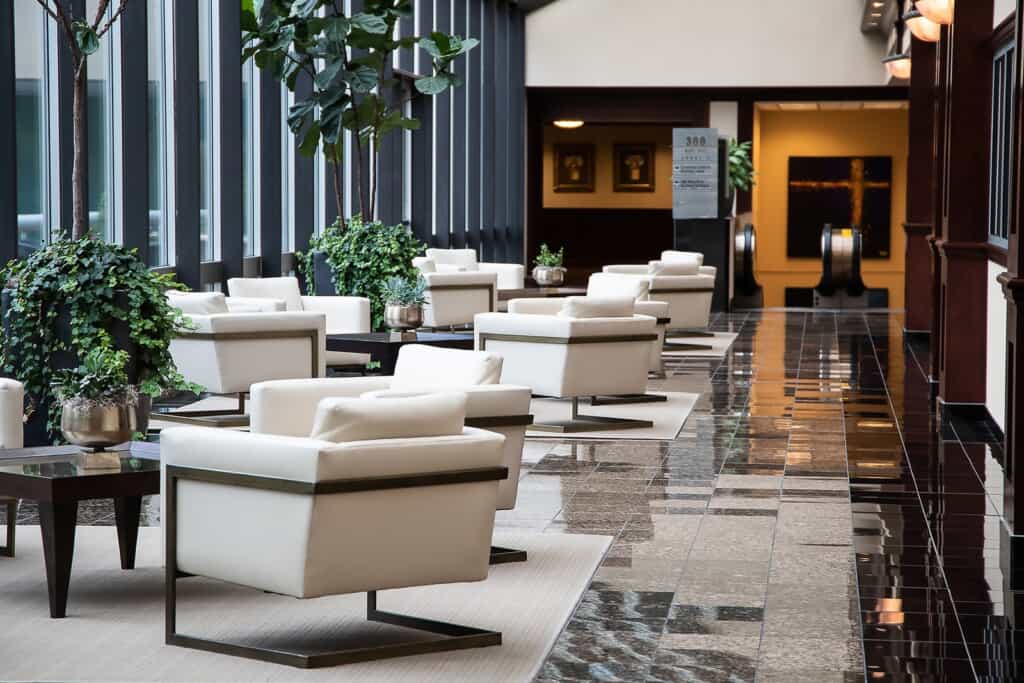
5. Construction drawings and documents
Things are starting to get real! The next step in your office building renovation checklist is moving your schematic design forward to create construction drawings and documents.
Construction drawings entail a much more detailed version of your concept, including specifications for construction materials, site plans, and thorough floor plans. These documents also consist of in-depth mechanical, plumbing, and electrical details, which, I don't need to tell you, are crucial in the renovation process.
When reviewing your construction drawings and documents, it is important to get expert advice on the validity and accuracy of all aspects of the project. Any flaws could force you to initiate a redesign project which will surely threaten your budget and projected timeline.
The devil is in the details. Small errors in judgment or planning that may have seemed insignificant at first are sure to come back and haunt you if left unchanged.

6. Give me your best price
Your construction documents can provide a more comprehensive cost estimate from which you can establish a precise budget. Considering a minimum of three possible general contractors is advised. This way, you can choose the right team for the project while taking your budget into account.
Start the bidding! After sending the construction documents to your various contractor options, compare their quotes and make a well-informed decision. Needless to say, an experienced team is the smartest investment you can make.
It is always wise to choose a contractor with previous experience in similar projects with reliable references to back up their credibility. An obvious requirement will be that they have a large enough team to complete your office renovation with ease.
Get expert advice when drawing up a contract for construction. Your contractor may have some requirements, such as a "cost-plus" arrangement where a markup is included on top of material and labor costs. Be diligent and thorough when dealing with the legal aspects of an office renovation.

7. Scheduling
Time is always of the essence when renovating a commercial building. To avoid losing time, create a detailed timeline and schedule in the pre-construction phase that should be adhered to as closely as possible. This is a crucial point in your office renovation checklist because as we all know, time is money! Base your schedule on delivery times, ensuring your project costs will not exceed your budget due to the technicality of time.
Before construction can begin, the contractor must procure materials and equipment in a time-savvy fashion. Ensure that the purchase orders accurately reflect products and details that you initially set as specifications. Staying involved in every move your contractor makes should be a principle to stick to when ticking off tasks on your office renovation checklist.
Although procuring all the necessary materials may come across as a tricky milestone, your contractor will be responsible for most of the admin involved by coordinating with suppliers and equipment rental companies.
Before getting started with the office renovation on-site, take the time to attentively go over contracts and purchase orders. This will give you peace of mind that the initially agreed-upon prices are being respected.

8. Ready, Set, BUILD!
At last, the moment we've all been waiting for... the construction of your commercial building.
It's finally time to bring it all together.
Where to start? It is advised to start with the lobby as it will maintain a professional and controlled appearance even when the rest of the office space is still under construction.
Projects like these may cause quite a bit of discomfort among employees as ongoing construction involves loud noises and disturbances of all kinds. Owners of commercial buildings often receive the most complaints and queries during the process of construction because the office doesn't reflect the safety that employees are used to.
A smart way to lift spirits during this stage in the process is to present employees with a visual representation of the post-construction result. This may stir some excitement in the office and make it easier for everyone to disregard the inconveniences.
The building will be subject to various inspections throughout the construction process to ensure that all building codes and safety requirements are met. Any errors in plumbing or foundation and electrical issues will have to be addressed before moving on to the next step.
Putting together a project punch list is a great way to identify any areas that may lack attention and should be improved. Such areas may be less of a priority compared to the various tasks that need to be completed, but intricate details like light fixtures make a world of difference. The contractor should do a thorough walk-through whilst referencing the punch list.
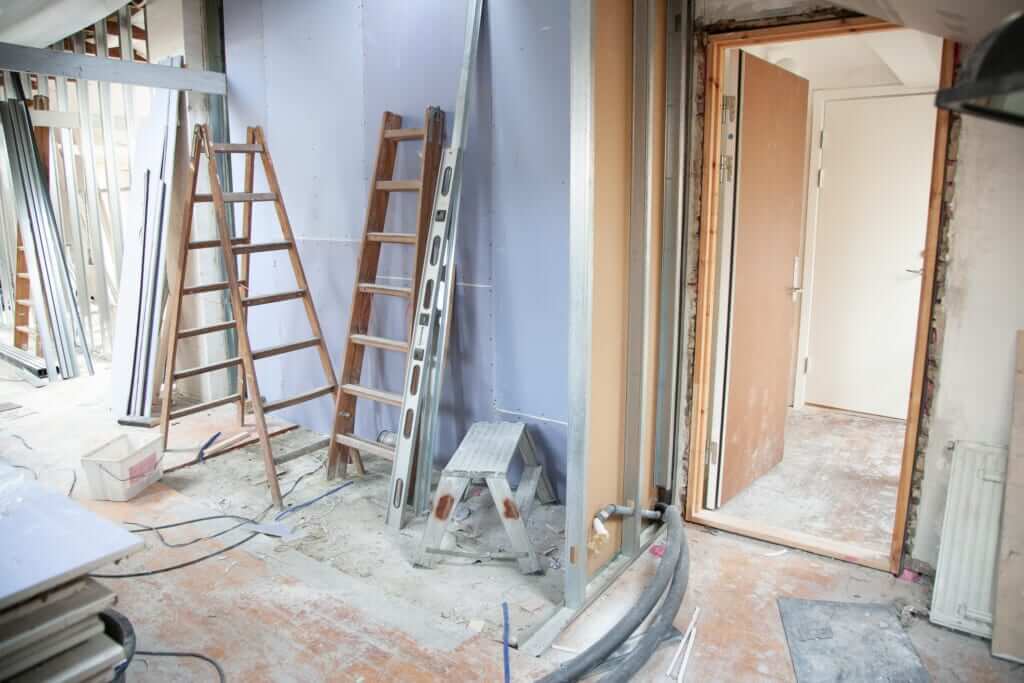
9. The finishing touches
You have come this far; it all comes down to the post-construction final inspection.
Once all the codes are sufficiently adhered to, you are eligible to receive a certificate of substantial completion indicating that your office building is safe and can be used for its intended purpose. This is also the point at which the contractor can collect any and all payments that may still be outstanding.
After you have passed a final inspection, your project is ready to receive the awe and glory it deserves.

Final thoughts
We know that office renovation is an overwhelming endeavor, to say the least, but keeping faith in your vision will motivate you till the end. It is always important to manage your expectations while also allowing yourself to get excited by new concepts and longstanding aspirations.
Staying organized and on top of things will help maintain order in both the project and your mind. A renovation can be beneficial in so many ways by adding a touch of identity and character to the place you come to every day. Although change can be scary at times, it inspires creativity and promotes ambition in a way few things can.
If you can do this, you can do anything! So roll up your sleeves and make your dreams come true.
" ["post_title"]=> string(27) "Office Renovation Checklist" ["post_excerpt"]=> string(0) "" ["post_status"]=> string(7) "publish" ["comment_status"]=> string(4) "open" ["ping_status"]=> string(4) "open" ["post_password"]=> string(0) "" ["post_name"]=> string(27) "office-renovation-checklist" ["to_ping"]=> string(0) "" ["pinged"]=> string(0) "" ["post_modified"]=> string(19) "2024-08-21 03:09:05" ["post_modified_gmt"]=> string(19) "2024-08-21 03:09:05" ["post_content_filtered"]=> string(0) "" ["post_parent"]=> int(0) ["guid"]=> string(54) "https://www.delcoi.com/en/office-renovation-checklist/" ["menu_order"]=> int(0) ["post_type"]=> string(4) "post" ["post_mime_type"]=> string(0) "" ["comment_count"]=> string(1) "0" ["filter"]=> string(3) "raw" } [5]=> object(WP_Post)#5888 (24) { ["ID"]=> int(4167) ["post_author"]=> string(1) "7" ["post_date"]=> string(19) "2022-02-21 13:30:35" ["post_date_gmt"]=> string(19) "2022-02-21 13:30:35" ["post_content"]=> string(19247) "The popularity of the industrial style is on the rise, both in a home setting and in an office setting. With the current impact of the global pandemic, this now also applies to the ever-rising number of home offices that are popping up in our daily lives.
If you like a rough and unfinished look with a lot of metal, wood, concrete, and other rustic ideas, then an industrial home office might just be the thing for you.
Industrial Style
Before we start breaking it down into smaller pieces, let's look at industrial style as a whole. What is it? What does it look like? Why do we like it?
What is industrial style?
The underlying theme of an industrial style is raw, unaltered, bare-bones. Think about face brick, exposed pipes, concrete walls, rustic wood and metal, seemingly naked building elements that would usually be plastered over or buried under something softer and more refined.
The feeling that it creates is about the same as old black and white photos of factories.
This style has become popular within an office because it speaks of industry. As a result, less money is spent on refining building structures, and more is spent on integrating the raw and exposed with the aesthetically pleasing and functional.

Industrial Architecture
We begin with the architecture, the bones of the bare bones, so to speak.
Features of industrial architecture.
It is often reasonably easily identifiable even to an untrained eye. The four main underpinnings of this style are: large open spaces, minimalism, exposed structural and functional elements, and large degrees of natural lighting.
To oversimplify, if you can imagine an abandoned semi dismantled factory, you can probably tell when a building is built in the industrial style.
Industrial Interiors
Industrial interiors sometimes create the impression of being unfinished, and although that might seem like a bad thing at first, if it is done right, it creates a space for us to explore, a place to find inspiration.
The goal of interior design when it comes to an industrial-style home office is to combine structural elements that are already there with fixtures and furniture that together will create a conducive image that showcases industrial design ideas. The final product should be aesthetic and functional.
There should be a balance between the naked exteriors of the building and the apparent interior requirements for industrial home offices.
Desk
Desk space is critical in an office space. We need to decide how much desk space we need and plan to fulfill this requirement. Industrial office furniture often allows for a reasonably large desk that is the focus of the space. It is prevalent within an industrial office to see a desk with some metal elements.
Metal pieces are often combined with rustic wood or glass. Plastic is rare and not an excellent choice for a desk in an industrial house or office. Remember that the desk is the space where you create, the space where you spend a significant part of your life. It is an essential piece of art to add to any collection.
Therefore, we must also make sure that the desk's materials will stand the test of time. Luckily the industrial home office style lends itself to durability. Metal and strong wood pieces are common. Sturdiness is a welcome design component for the industrial home office.
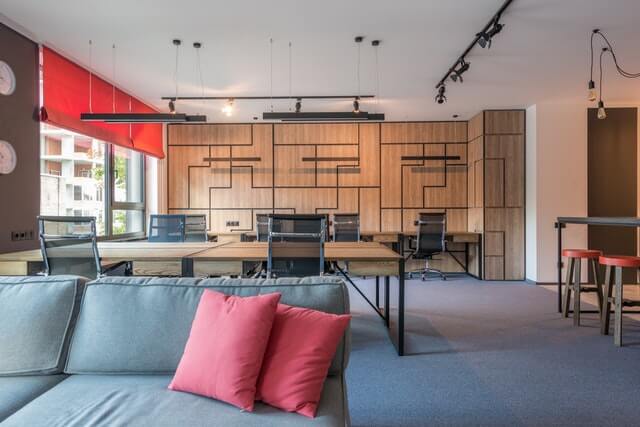
Chairs
Chairs are essential office equipment that needs to be comfortable and supportive enough to sustain long hours of use. Even in home offices, we need appropriate office chairs to complement the décor and still serve its functional purposes.
Office chairs are just as crucial as desks in an industrial style home office. It is as much a piece of decor as it can be a piece of interest and needs to be a piece of functionality. Again, strong materials like metal are common. Industrial home offices also encourage a step away from the dull and traditional office chair and promote something a bit more adventurous for your home office.
Lighting
One of the four underpinnings of industrial style is natural lighting. So when considering an industrial-style home office, you will need to bear in mind that natural light is necessary to achieve the overall feel of the industrial-style interior design.
Contemporary styles can be incorporated with an industrial style to bring in more elegant and artificial light should we feel it necessary. But if we want to stick to an industrial style quite rigidly, we need to make sure that enough natural lighting is incorporated into our space.
When adding additional lighting to your industrial home office, it is helpful to remember that with the industrial design style, we can incorporate more naked light than would be appropriate in a contemporary design. For example, metal fixtures on a concrete wall are pretty popular.
Storage
Storage is essential to the minimalist quality of an industrial office. We need to have sufficient storage to avoid any visible clutter entirely. This is true for a private office as it is for a home office. And it should be noted that a home office has a bigger problem with storage than private offices would. Much of personal office storage is often done off-site and managed by external companies specializing in archiving or external storage. When you are working entirely from a home office, then storage becomes your responsibility, and such services are not readily avoidable on small scales. So you might need to get creative within your home office to ensure sufficient and secure storage.
Industrial home office designs will involve quite a bit of shelving, making the storage problem a little easier. Still, we need to balance storing things on these shelves and maintaining both securities of sensitive information and the aesthetic requirement of openness and lack of clutter.
Open Storage
Open storage is typical in an industrial home office. Usually, most of a wall or even the entire one wall can be dedicated to open metal shelves. Unfortunately, this creates a lot of storage room and runs the risk of having a cluttered appearance.
Closed Storage
Closed storage can take the shape, especially in a home office setting, as built in cupboards along one wall. It is easy to include a built in wall cupboard into the overall decor of a home office. The inclusion of built in wall cupboards in an industrial home office simplifies the problem of a cluttered look as these cupboards will have doors that can help hide clutter. The doors can then become a design component that quickly becomes part of the decor.
It will also allow us to store sensitive things more securely.
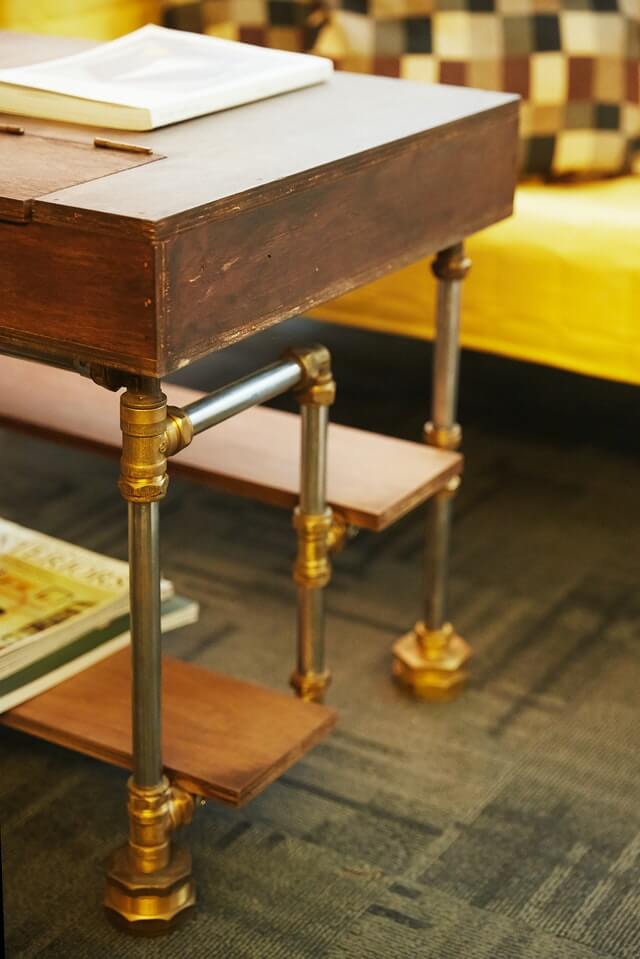
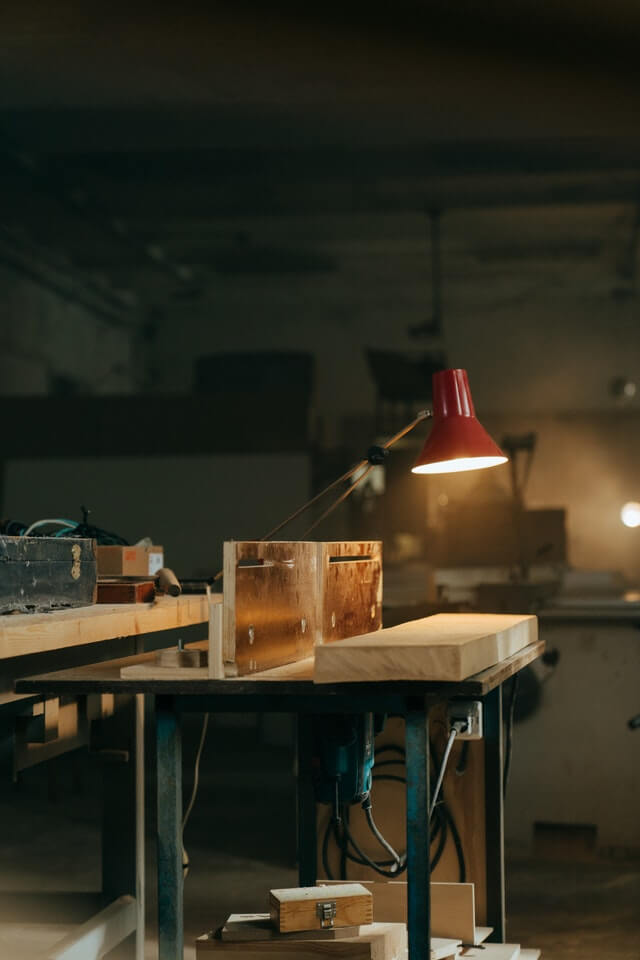
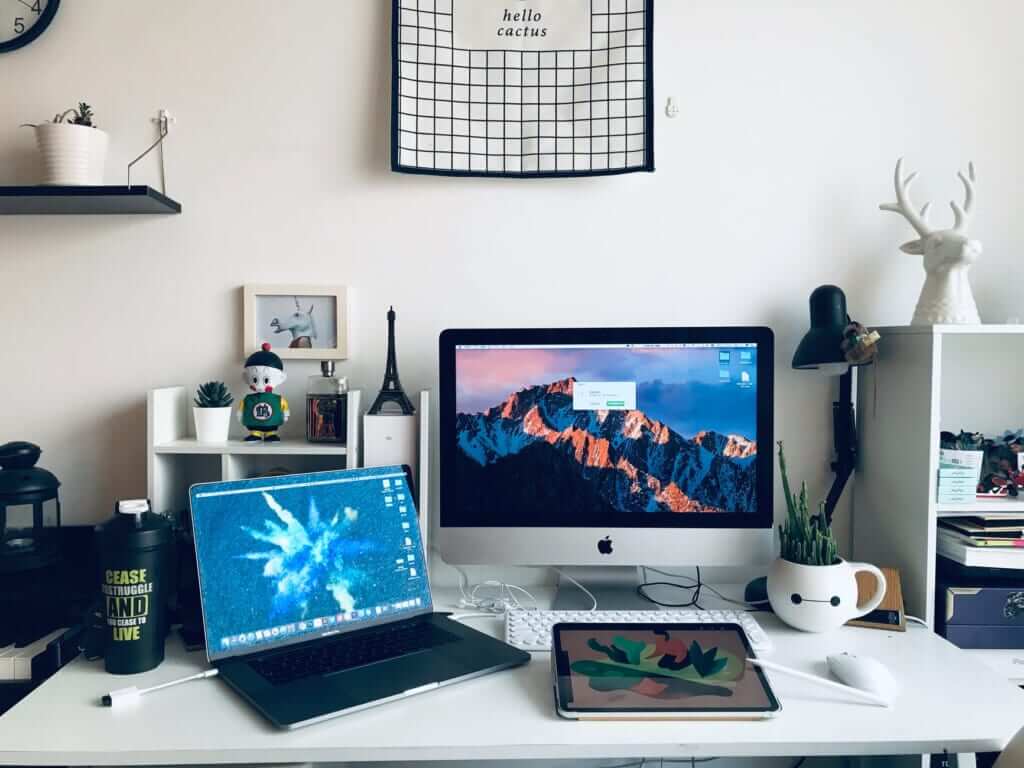
Black and white is a classic and timeless duo.
Being so versatile and sophisticated has made it a popular color combination for decades, striking inspiration into many an interior design. It lends itself to different home decor styles and can be used in various interiors- anything from contemporary to classic, modern to retro, soft to chic.
There tend to be two approaches when using black and white in a space.
Some people go for a more minimalist look, with large areas of flat color and some simple details, while others use the two contrasting colors in bold patterns and geometric designs. Whichever you decide to incorporate in your own black and white office, below are some ideas that are bound to get you inspired.
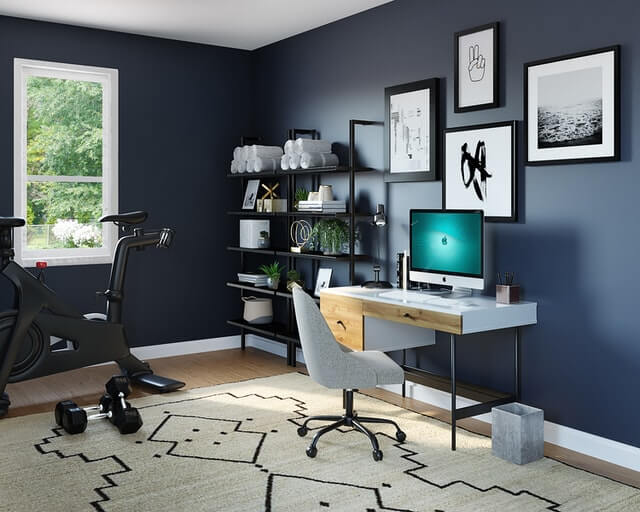
Statement Walls
Also called a feature or accent wall, a statement wall is a great way to inject some personality into an otherwise dull or simplistic interior design. It is one wall in the room that differs from all the others, either in design or color, that draws attention to itself. It becomes a centerpiece of the space.
This method can also be applied to a black and white office. Black and white are both colors with high contrast; many people create overall minimalist designs with one accent wall that brightens the space.
There are different ways to accomplish this, including wallpaper, art, or photography. However, note that bold designs generally work better in a spacious home office. The more cramped the space, the more simple you want your design to be.
Wallpaper
Wallpaper is one of the easiest ways to create an accent wall. It can be bought in rolls and is easy to apply at home, provided you have the right tools. There is no end to the variety of stylish designs to choose from, whether you want something bold and geometric or something more simple, that screams sophistication. However, wallpaper can be expensive and could peel after some time if not applied correctly.
Suppose your budget is on the smaller side, but you already have paint. In that case, you could also create a pattern on one of your walls to mimic the effect that wallpaper has on a room and make your statement wall pop that way.
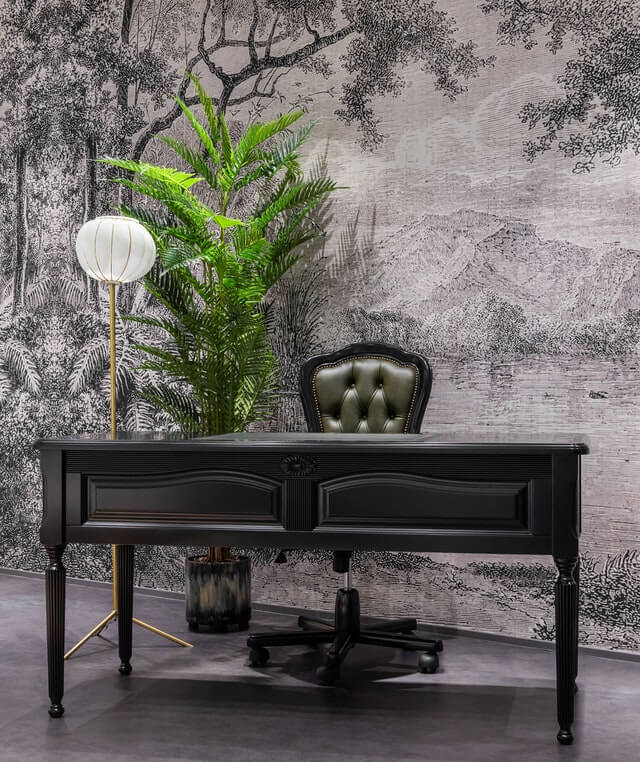
Photography/Artwork
Another great way of making statement walls is by using things like unique artwork or beautifully framed photography and strategically placing them together. It's an easy alternative way of decorating your black and white home office without the need to repaint or buy wallpaper. Instead, the photographs or artwork becomes the focal point of the space.
It's also one way to incorporate pops of color in an otherwise monochromatic space. Many people paint their walls one neutral color and then add artwork with bold colors to one of the walls as statement pieces.
It is important to select a specific color or color family rather than a collection of different colors when doing this. Especially in the case of an already busy office, one that already contains many different patterns or textures, choosing just one accent color is ideal.
Pops of Color
Other ways to create an exciting design in your black and white home office are by mixing different patterns together or incorporating bright pops of color. For example, one could have a muted or mostly monochromatic office, such as a black and white home office, and include a brightly colored or patterned sofa. However, this type of design can quickly become cluttered, so choose your statement pieces carefully.
Because black and white is such a high contrast combination, it puts the spotlight on any accent color you use with it, so choose carefully.
Green
Many colors could look fashionable in black and white home office designs. One such color is green. Dark greens and emerald shades work especially well. It also opens up the possibility of using plants as elements when decorating without disturbing the sleek design you already have. Emerald green will add a touch of class, and plants can allow you to explore different textures and get really creative.
Yellow
Another color famous for pairing well with black and white is a sunny shade of yellow. Because both black and white are often cool-toned, adding yellow brings in much-needed warmth. Yellow is also equally high contrast and draws the eye immediately because it's so bright. However, this does also mean that you should work sparingly when using yellow as an accent in a beautiful black and white office.
Blush
This rosy shade of pink has recently resurfaced as a trendy shade, but it is a timeless shade that will never truly go out of style. Because this shade is so demure, it can be used for larger areas, such as a back wall or a fluffy rug. For someone interested in adding softness and femininity to their black and white interior design, this is a sign to use blush.
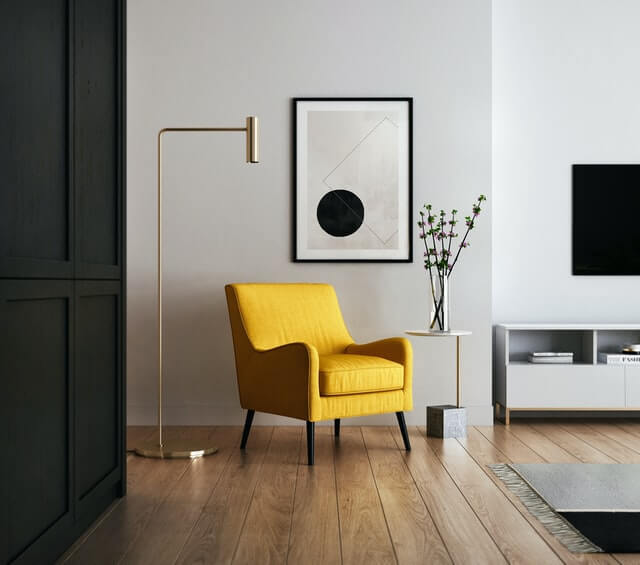
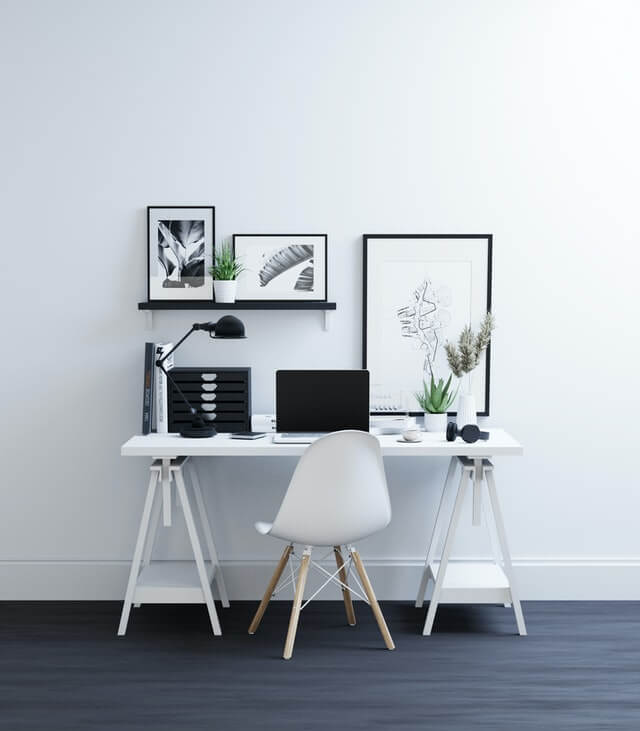
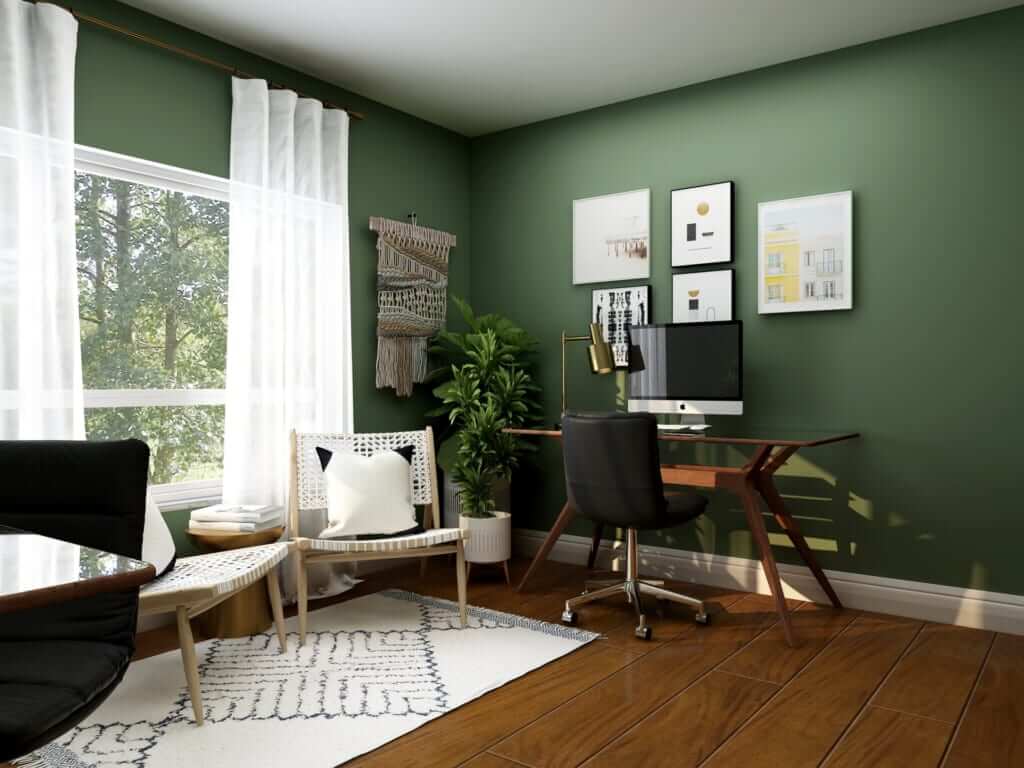
Contrasting Elements in Balance
One always strives for balance in any given interior design.
When using texture to make a monochromatic office more interesting, a good rule of thumb is to combine different textures or patterns but keep them all in the same color family for cohesion. Or, if you are using pops of color in a monochromatic home office that is already very textured with many different patterns, it's best to keep the colorful accent pieces one single, flat color.
Another way to make sure that your home office designs are cohesive is to decorate with a specific style in mind for things like furniture, shelves, desks, and built-ins. For example, suppose you buy a contemporary desk. In that case, it's better to match your other furnishings to it by making sure they are contemporary as well. You can get away with using different patterns or textures when you do this because the room still has one identifiable style pulling it all together.

Black and White Home Office FAQs
How do I soften my black and white office? To soften a black and white home office, it's a good idea to opt for a minimalist design over something busy. Use areas of flat color and try to reduce the patterns. Using an accent such as blush would soften a room immediately and include soft or fluffy textures in things like pillows and the rug. How can a black and white home office be cozier? One of the easiest ways to make a room feel cozy is to include warm colors in your interior design. For example, using yellow or even tan will make your office feel warmer and more inviting right away. You could also add actual warmth in the form of a heater or fireplace, which would make it feel cozier. Which colors work well with a black and white office? Some bright colors, like yellow, work very well in a black and white home office- when used sparingly. Neutral colors, such as green or blush, can be used less sparingly and work equally well.Why does interior design matters?
It is a big and expensive investment to restyle your home. Limited budgets, cost of mistakes, deadlines and many other factors can cause frustration. A professional's help can bring you solutions and make sure your project is successful." ["post_title"]=> string(34) "Designing A Black And White Office" ["post_excerpt"]=> string(0) "" ["post_status"]=> string(7) "publish" ["comment_status"]=> string(4) "open" ["ping_status"]=> string(4) "open" ["post_password"]=> string(0) "" ["post_name"]=> string(63) "black-and-white-office-home-office-ideas-how-to-interior-design" ["to_ping"]=> string(0) "" ["pinged"]=> string(0) "" ["post_modified"]=> string(19) "2024-06-18 06:52:01" ["post_modified_gmt"]=> string(19) "2024-06-18 06:52:01" ["post_content_filtered"]=> string(0) "" ["post_parent"]=> int(0) ["guid"]=> string(90) "https://www.delcoi.com/en/black-and-white-office-home-office-ideas-how-to-interior-design/" ["menu_order"]=> int(0) ["post_type"]=> string(4) "post" ["post_mime_type"]=> string(0) "" ["comment_count"]=> string(1) "0" ["filter"]=> string(3) "raw" } [7]=> object(WP_Post)#5902 (24) { ["ID"]=> int(740) ["post_author"]=> string(1) "8" ["post_date"]=> string(19) "2020-02-27 10:34:05" ["post_date_gmt"]=> string(19) "2020-02-27 10:34:05" ["post_content"]=> string(3239) "The dining room has to be beautiful, of course. But it is very pleasant if it is at the same time practical and efficient. For example, it's very annoying when you don't have enough space at the table. Or if you have to walk a long way to get what you need. Fortunately, you can combine beautiful and practical. We give 5 tips to do that.1. Choose the right size table
Many people choose the wrong size dining table for the dining room. The first mistake is an oversized table. This leaves too little room to walk around the table. The second mistake is a too small dining table. Think about how many people at the table should be able to eat. You should be able to put enough chairs around it and then in such a way that no one is bothered by the table legs. Especially with a round table, a central undercarriage is a practical choice.2. Matching dining chairs
In the dining room there are also dining chairs. A dining chair should match your dining table. It is also important that they are practical. Choose chairs that are easy to slide or choose dining chairs on wheels. The upholstery should also be handy. If you are alone with adults, then you can go for leather or suede, for example. However, these fabrics are not practical at all if you have children. Then you'd better go for plastic, wood or chairs with loose upholstery that you can wash.3. A beautiful and handy sideboard
Most dining rooms also have a sideboard. It contains the plates and cutlery, so you can easily set the table. Make sure that the sideboard is placed in a convenient place close to the table. Choose a sideboard that is not only beautiful, but also practical. For example, closed cupboard doors are a good choice for small children. With adults, glass cupboard doors are also very nice and you can immediately see where everything is.4. A good walking route
Your walking route is very important in the dining room. Put the furniture down in such a way that you can easily reach all doors. The main route is the one between the table and the kitchen. Make sure you can pass easily and safely with hot pans and stacks of crockery. Do you want to make a play corner, or place other furniture? Then you do it so that you don't have to worry about it in your walking route.5. Practical lighting
Finally, choose good lighting above the table. Keep in mind that the light falls well on the table. You want to be able to read well even in winter when sitting at the table. But if you like to eat together in a pleasant atmosphere, then it is best to choose a dimmable lamp. Because the light is dimmable, you can choose the amount of light that suits the occasion. Choose lamps that are beautiful and hang centrally above the table. Keep in mind that they don't hang too low and that you can't bump your head against them! Your dining room can be very beautiful and practical. If the dining room is super stylish, but it's not practical then you'll be annoyed! So it's important to make a good combination of the two here. Luckily it's not as hard as you think. By preparing yourself well and thinking about some practical things, you can decorate your dining room both nicely and practically and efficiently." ["post_title"]=> string(46) "5 Tips For Practical Design Of The Dining Room" ["post_excerpt"]=> string(205) "The dining room has to be beautiful, of course. But it is very pleasant if it is at the same time practical and efficient. For example, it’s very annoying when you don’t have enough space at the table." ["post_status"]=> string(7) "publish" ["comment_status"]=> string(4) "open" ["ping_status"]=> string(4) "open" ["post_password"]=> string(0) "" ["post_name"]=> string(46) "5-tips-for-practical-design-of-the-dining-room" ["to_ping"]=> string(0) "" ["pinged"]=> string(0) "" ["post_modified"]=> string(19) "2021-12-03 11:20:47" ["post_modified_gmt"]=> string(19) "2021-12-03 11:20:47" ["post_content_filtered"]=> string(0) "" ["post_parent"]=> int(0) ["guid"]=> string(73) "https://www.delcoi.com/en/5-tips-for-practical-design-of-the-dining-room/" ["menu_order"]=> int(0) ["post_type"]=> string(4) "post" ["post_mime_type"]=> string(0) "" ["comment_count"]=> string(1) "0" ["filter"]=> string(3) "raw" } [8]=> object(WP_Post)#5903 (24) { ["ID"]=> int(736) ["post_author"]=> string(1) "8" ["post_date"]=> string(19) "2020-02-27 10:17:27" ["post_date_gmt"]=> string(19) "2020-02-27 10:17:27" ["post_content"]=> string(2540) "Does your living room need an update? You spend half the time in your living room and it is therefore important that the room exudes a good atmosphere. Furnishing a living room can be quite a challenge. You can choose from different styles, do you choose modern, romantic or classic? There are many possibilities, you can decorate the living room entirely according to your own style, but you also have to take into account the other family members. Are you not quite able to make the living room cozy? We share a few useful tips with you so that you later.1. Beautiful color combinations
Colour determines the atmosphere in the room. If you use soft tones in the living room, it will radiate tranquillity. Do you have dark colors on the wall, then you get the feeling of conviviality. To ensure that your living room radiates tranquility, you can choose blue and purple colors. These colors bring you in a quiet mood. But also from natural colors you can relax. These shades are easy to combine with furniture in solid wood, for example. Dark colors in the living room create a warm atmosphere. Make the room cozy with accessories in accent colors, these really stand out in a dark room. Note that some colors make the living room look smaller, but there are also colors that make the room look bigger and lighter.2. Textiles in the living room
Adding a large rug or soft cushions provide a cozy atmosphere in the living room. The advantage of these textile products is that they are always easy to replace or move. In winter you may want a soft rug, but in the summer you can choose to replace it or even remove it altogether. Decorative cushions are also an integral part of our interior. You can use these cushions in all kinds of different colors to brighten up the living room. If you want to give your living room a luxurious look, you can use dark cushions. These decorative cushions provide a cozy atmosphere in the living room.3. Accessories
Adding accessories gives the living room a personal touch. You complete the living room by adding the right decoration. Think for example of beautiful statues or small vases. But also large elements can look great in the living room. Think of large photo frames or paintings. Adding candles to the decor of the living room also creates a lot of atmosphere and coziness. Especially in the winter months, candles are indispensable in your home. Where in the summer airy smells do very well, you can choose warm smells such as cinnamon in the winter time." ["post_title"]=> string(27) "Tips For A Cozy Living Room" ["post_excerpt"]=> string(0) "" ["post_status"]=> string(7) "publish" ["comment_status"]=> string(4) "open" ["ping_status"]=> string(4) "open" ["post_password"]=> string(0) "" ["post_name"]=> string(27) "tips-for-a-cozy-living-room" ["to_ping"]=> string(0) "" ["pinged"]=> string(0) "" ["post_modified"]=> string(19) "2021-12-03 11:21:49" ["post_modified_gmt"]=> string(19) "2021-12-03 11:21:49" ["post_content_filtered"]=> string(0) "" ["post_parent"]=> int(0) ["guid"]=> string(54) "https://www.delcoi.com/en/tips-for-a-cozy-living-room/" ["menu_order"]=> int(0) ["post_type"]=> string(4) "post" ["post_mime_type"]=> string(0) "" ["comment_count"]=> string(1) "0" ["filter"]=> string(3) "raw" } } ["post_count"]=> int(9) ["current_post"]=> int(-1) ["before_loop"]=> bool(true) ["in_the_loop"]=> bool(false) ["post"]=> object(WP_Post)#4716 (24) { ["ID"]=> int(4228) ["post_author"]=> string(2) "11" ["post_date"]=> string(19) "2022-02-28 03:48:33" ["post_date_gmt"]=> string(19) "2022-02-28 03:48:33" ["post_content"]=> string(29828) "
Designing An Open Office Space
When an office space is designed to be composed of one large space containing no closed offices, it is called an Open Office.
Many companies have begun the shift from closed, individual offices to open plan designs such as these. This is primarily because a successful open office layout is economically friendly, increases flexibility, and is conducive to a collaborative working environment. However, in contrast to the open office concept, poor office design can decrease employee satisfaction and productivity.
However, not all open office spaces are designed successfully. It may be the case that the added open space is a suitable workplace design for everyone. It is up to the workplace leader and the company to work alongside open office plan designers to determine whether or not an open office concept would be the right way to go.
When converting private offices to open offices or designing open office environments from scratch, here are some things to consider.

Determine what needs you have in terms of workspace
The first thing that needs to be determined is whether or not an open work environment is something your company and your work team needs for optimal productivity. No two teams are the same, just as every organization has its own workplace needs. While an open concept workspace is great for collaboration in teams, they do pose their own unique challenges - such as less privacy for employees.
Suppose your creative teams are the kind of people that would flourish in an environment designed to boost collaboration and encourage more interaction between employees. In that case, an open office layout might be right for you. But, in a job where more noise leads to employees coming across as unprofessional, open-plan offices may not be the right interior design for your office.
Another thing to consider when planning an open office space is that it comes with less audio and visual privacy. It may be a problem for employees who work with sensitive or confidential information, such as a Human Resources Manager. Resolving any security or privacy issues and controlling the noise in your open office space is essential to creating a happy and productive workspace.
An excellent way to determine your needs in the workplace is by conducting a survey among employees to determine each of their individual needs in their own workspace. It is widely accepted that some personality types are simply better suited for a workspace that thrives on collaboration and will encourage people to interact. Other employees, however, may prefer an environment where they are encouraged to work independently. Once the survey has been completed, based on the results, you'll be able to decide whether or not open offices will work for your team.
Determine whether an open office layout is for you
Another way to decide whether you should be creating an open office is to explore the pros and cons of an open office layout. There are many benefits to working in an open space, but it is also necessary to decide whether or not the cons of an open office layout are things your company would be able to overcome.
Pros

Less Costly
There is a significant cost reduction involved when you create an open office. Less construction is needed to create open offices than what is required for private offices. It is, thus, the more economically friendly space to build.
Flexibility
The furniture and fixtures in an open office are generally designed to be moved around easily, making open spaces flexible enough to be arranged in many different ways or for the layout to be changed when needed.
For example, in the case of teams growing to include more employees, more desks could easily be added. And in the same way, desks or workspaces could be removed if there is no need for them.
Collaborative Environment
It is a well-known fact that an open office is perfect for collaboration. That means that if your team thrives in collaboration spaces, you will notice increased productivity. In addition, the more people interact, the better employee relationships will become.
Cons

Noisy
The more open space you have in your workplace, the more noise will come along with it. That is one of the number one complaints among coworkers in an open office layout. That is because there are no walls to separate one employee workspace from another. Where private offices have more noise insulation, an open office plan has virtually nothing to separate coworkers and reduce noise. As a result, the more people talk, the more noise there will be.
Less Private
Open office space is also less private. Conversations can be heard from anywhere in the open space, and computer screens, or other pieces of technology, are clearly visible. Therefore, this lack of walls also means that there are likely to be more security issues. Additional preventative measures would need to be taken to reduce security threats.
Less Productive
For some personality types, an open office will reduce productivity in their job, as the added noise would make it harder to focus on their tasks or projects. In addition, an open office is also more susceptible to the spread of germs, and productivity could be reduced if a person takes continual or regular sick days as a result. Therefore, productivity as a whole and the health issues that may arise are important things to consider when designing an open office.

Plan the layout
Once you have decided to go with a totally open office design, it is time to plan and design your open-plan office space. For example, where people would sit, how many common areas you will include, and what the layout of the room needs to be for optimal results. A successful open office design comprises many different elements and would require careful planning beforehand.
If you already have an open space available, it is a good idea to begin by looking at a blueprint of it to see what kind of space you have to work with.
You could overlay this blueprint with a transparent sheet and draw your ideas on top of it to see how the room could become an open office design. There are also many online tools available that you could use during the planning phase of your office design
One such tool is RoomSketcher. The changing landscape of your office is an exciting thing to witness, and online tools make it easier to visualize what the final space will look like.

Retaining elements
While planning the office space for your organization, it is crucial to decide which elements you will be keeping in the design. That could include static or permanent elements that cannot be removed or simple furniture that you think could still be used in the design. For example, it may be the case that you already have kitchens, conference rooms or huddle rooms, break rooms, or other spaces you would like to keep in your floor plan. Other things to consider would be the already-existing wiring in your space, which might be something that you need to work around.
You may also have moveable things such as chairs, desks, or other furniture that you will be able to use once the office design is complete. It could be a good idea to include them in this planning phase.
Removing elements
Next, you can begin to focus your attention on elements you would not like to retain in your final office space, such as walls that would need to be torn down. That is where an online tool such as RoomSketcher is beneficial as opposed to a hardcopy of a blueprint, as you can simply delete whichever element your company no longer wishes to include in your space.
Adding new elements
Once that is complete, you can begin adding new elements to your layout.
That includes things like new fixtures and furnishings in the new space and connectivity/technological devices, but it could also be the case that you don't have enough furniture, that you would need to add more desks and chairs to the room, or that you are planning on including cubicles or dividers to preserve some element of privacy between employees.
You may even decide to create an area for employees to use exclusively to rest while taking breaks from their job. With such a big open space, every area of the room becomes group spaces that are shared between employees. It may be a good idea to include areas where employees can focus on just relaxing by themselves for reasonable periods of time. Especially in the case of a more introverted person, they might need to sit in alone for a while without the need to talk or interact.
With an online helper tool, you can even decide at this stage how you would like the office to look in terms of color and other aesthetic design elements.
Every open space office design will pose certain challenges, however. Before you can begin to think about what your space will look like, you would need to be sure that your layout design plan solves the most common problems of every open space office. That also means that you need to be flexible enough in your design ideas to leave room for such problem-solving.

Control Noise Distractions
While they are great for collaboration, privacy is more difficult to achieve in an open office space. Often nothing is separating the employee desks from one another, and when the space is on the smaller side, even quiet noises can be heard from the other end of the room. That is problematic for any company, as workers may find themselves distracted by the noise around them and incapable of performing their very best.
One way to reduce noise is by including soundproofing or sound traps in strategic places. These can be very stylish, and they effectively reduce noise by stopping sound waves or redirecting them elsewhere. Sometimes, it can be as easy as installing carpets because they do a better job at muffling noise than wooden or tiled floors. It is a good tip to remember that softer surfaces engulf sounds while hard surfaces bounce them around.
Another option to consider is to include more closed-off spaces for workers who prefer more privacy in their professional environment. For instance, it could be as simple as including a few cubicles for those who prefer the division between their desk and the desks of other workers.

Resolve Security Issues
Another problem that arises when privacy is reduced is the lack of security. Personal items may need to be stowed away in lockers that are password protected, or security cameras may need to be installed to prevent theft. Even something as simple as including desks with lockable drawers can assist in creating an environment where office workers feel more secure.
Workers in fields such as Human Resources may need to be positioned in a more private space in the office. So it would be a good idea to include partitions to hide computer screens from wandering eyes.
As confidential information could be seen or heard easily by coworkers, it might be necessary for the company to include soundproof conference rooms for discussing sensitive or confidential matters. In addition, conference rooms are great ideas for an office that has regular private meetings.

Encourage Collaboration
One of the main reasons why a company might opt for open office space is the added interaction and collaboration. But this in itself is something that would need to be considered carefully when planning the office space. Creating spaces that promote interaction and teamwork means thinking beforehand about how your coworkers get along and relate to one another before deciding which workstations should be placed where.
That is another instance where you would need to have a flexible enough layout so that it can easily be changed and chairs can be moved until it becomes a comfortable, professional space for everyone.

Planning Connectivity
Because walls are often suitable spaces for hiding electrical and connectivity wires, removing them creates a challenge in achieving seamless connectivity.
One way to improve connectivity is to install wireless yet secure internet connections and cloud-based storage in your office spaces. However, electrical wires are difficult to avoid as they need to be added to all workstations. Coming up with creative ideas to hide wires ahead of time during the planning phase will prevent many headaches further down the line.

Relaxation Spaces
Another essential thing to include in your floor plan is common rooms or areas for communal use that are specifically designed to feel inviting and promote relaxation during breaks.
Adding something like a communal lunchroom or kitchen when there is none or an area with comfortable furniture will help productivity because it gives employees a chance to relax during the day and help build relationships between coworkers. In addition, communal spaces reserved for things other than working are easier environments for people to talk socially and get to know each other better.
Adding things like vending machines for snacks and access to complimentary coffee, tea, and water in these spaces will also help your workers feel appreciated.
Furthermore, setting aside space for areas like these prevent designated conference rooms or closed offices from being used for mixed purposes instead of what was initially intended for them, which takes away from your professionalism in the office.
Alternatives to Open Office Design Concepts
There are a few alternatives to open layouts. It could be the case that an open layout especially appeals to your company but isn't a realistic option for you to follow through. In which case, it might be time to consider the alternatives. Many organizations combine elements from both open and closed floor layouts to get a "best of both worlds scenario"- a space that encourages collaboration while still providing the necessary privacy and security.
Barriers and Communal Desks
A great alternative to a completely open layout is a semi-open layout that includes shared desks with barriers between them.
It divides the office into separate work zones that include three to four people each. It adds privacy by ensuring workers only share desks with their individual departments - like all the workers from Human Resources sharing a desk - but still maintains the collaborative energy by placing workers into groups when they can practice teamwork or even socialize.
Cubicles
Cubicles, or booths, are a way to divide up an open space into more private sections.
Much like the work zone approach mentioned above, it increases privacy between workers. However, it differs from work zones in that each cubicle is reserved for a single workstation.
These booths are more open in design than closed layouts, as they use only dividers between desks. That means that if teamwork needs to happen, or one coworker wishes to speak to their "work neighbor" in the cubicle next to theirs, they simply need to stand up and address them over the divider. Lower dividers are also more prone to promoting collaborative working than their higher counterparts, as the separation seems less the lower the divisions are between people.
Sometimes, both cubicles and work zones are used in the same office, which is referred to as Hybrid workspaces.
Hybrids
A hybrid workspace is simply a workspace that includes closed and open elements, along with shared spaces in its layout. It can consist of completely open areas, areas with designated work zones, booths, and even a closed office or two.
Hybrid layouts cater to all the possible needs of any group of employees and give them the freedom to choose which type of workstation will work best for them. Hybrid spaces are perhaps the most flexible design and would make most employees happy in their place of work. Many companies are opting for hybrid layouts for this very reason.
" ["post_title"]=> string(27) "Open Office Design Concepts" ["post_excerpt"]=> string(0) "" ["post_status"]=> string(7) "publish" ["comment_status"]=> string(4) "open" ["ping_status"]=> string(4) "open" ["post_password"]=> string(0) "" ["post_name"]=> string(30) "open-office-designing-concepts" ["to_ping"]=> string(0) "" ["pinged"]=> string(0) "" ["post_modified"]=> string(19) "2024-05-22 06:35:28" ["post_modified_gmt"]=> string(19) "2024-05-22 06:35:28" ["post_content_filtered"]=> string(0) "" ["post_parent"]=> int(0) ["guid"]=> string(57) "https://www.delcoi.com/en/open-office-designing-concepts/" ["menu_order"]=> int(0) ["post_type"]=> string(4) "post" ["post_mime_type"]=> string(0) "" ["comment_count"]=> string(1) "0" ["filter"]=> string(3) "raw" } ["comment_count"]=> int(0) ["current_comment"]=> int(-1) ["found_posts"]=> int(24) ["max_num_pages"]=> int(3) ["max_num_comment_pages"]=> int(0) ["is_single"]=> bool(false) ["is_preview"]=> bool(false) ["is_page"]=> bool(false) ["is_archive"]=> bool(false) ["is_date"]=> bool(false) ["is_year"]=> bool(false) ["is_month"]=> bool(false) ["is_day"]=> bool(false) ["is_time"]=> bool(false) ["is_author"]=> bool(false) ["is_category"]=> bool(false) ["is_tag"]=> bool(false) ["is_tax"]=> bool(true) ["is_search"]=> bool(false) ["is_feed"]=> bool(false) ["is_comment_feed"]=> bool(false) ["is_trackback"]=> bool(false) ["is_home"]=> bool(false) ["is_privacy_policy"]=> bool(false) ["is_404"]=> bool(false) ["is_embed"]=> bool(false) ["is_paged"]=> bool(true) ["is_admin"]=> bool(false) ["is_attachment"]=> bool(false) ["is_singular"]=> bool(false) ["is_robots"]=> bool(false) ["is_favicon"]=> bool(false) ["is_posts_page"]=> bool(false) ["is_post_type_archive"]=> bool(false) ["query_vars_hash":"WP_Query":private]=> string(32) "ebb9842732f9f1d9499c3d40f24f96f7" ["query_vars_changed":"WP_Query":private]=> bool(true) ["thumbnails_cached"]=> bool(false) ["allow_query_attachment_by_filename":protected]=> bool(false) ["stopwords":"WP_Query":private]=> NULL ["compat_fields":"WP_Query":private]=> array(2) { [0]=> string(15) "query_vars_hash" [1]=> string(18) "query_vars_changed" } ["compat_methods":"WP_Query":private]=> array(2) { [0]=> string(16) "init_query_flags" [1]=> string(15) "parse_tax_query" } }Office Move Costs
Office Move Costs When considering office moving costs, several factors come into play and numerous seemingly unexpected things to include. As a result, predicting the cost of moving offices is not simple and can vary significantly from one company to another. The variation in projected cost is so significant that a 3,000 square foot space […]
Restoring Buildings
Restoring Buildings The main reason a building needs restoration is that it has been damaged somehow- either through neglect, natural disaster, or vandalism. There are two distinct types of buildings that might need restoration, and it is imperative to understand the difference between the two. Firstly, there is a historic building; secondly, an old or […]
Wall Removal
Building and Removing a Wall It has become an increasingly popular trend to alter wall structures to give homes a refreshing look and atmosphere. Whether it is wall removal or wall building that lies ahead, there are certainly a lot of things to consider when you want to calculate the total cost of your project. […]
Office Renovation Checklist
The Ultimate 9-Step Office Renovation Checklist A commercial renovation takes the world by storm as companies re-enter the commercial space. Renovating an office building can be a great way to breathe new life into your business, improving the general atmosphere and employee interactions, as well as optimizing the practicality of your building. However, the renovation […]
Industrial Offices
The popularity of the industrial style is on the rise, both in a home setting and in an office setting. With the current impact of the global pandemic, this now also applies to the ever-rising number of home offices that are popping up in our daily lives. If you like a rough and unfinished look […]
Designing A Black And White Office
Black and white is a classic and timeless duo. Being so versatile and sophisticated has made it a popular color combination for decades, striking inspiration into many an interior design. It lends itself to different home decor styles and can be used in various interiors- anything from contemporary to classic, modern to retro, soft to […]
5 Tips For Practical Design Of The Dining Room
The dining room has to be beautiful, of course. But it is very pleasant if it is at the same time practical and efficient. For example, it’s very annoying when you don’t have enough space at the table.
Tips For A Cozy Living Room
Does your living room need an update? You spend half the time in your living room and it is therefore important that the room exudes a good atmosphere. Furnishing a living room can be quite a challenge. You can choose from different styles, do you choose modern, romantic or classic? There are many possibilities, you […]

