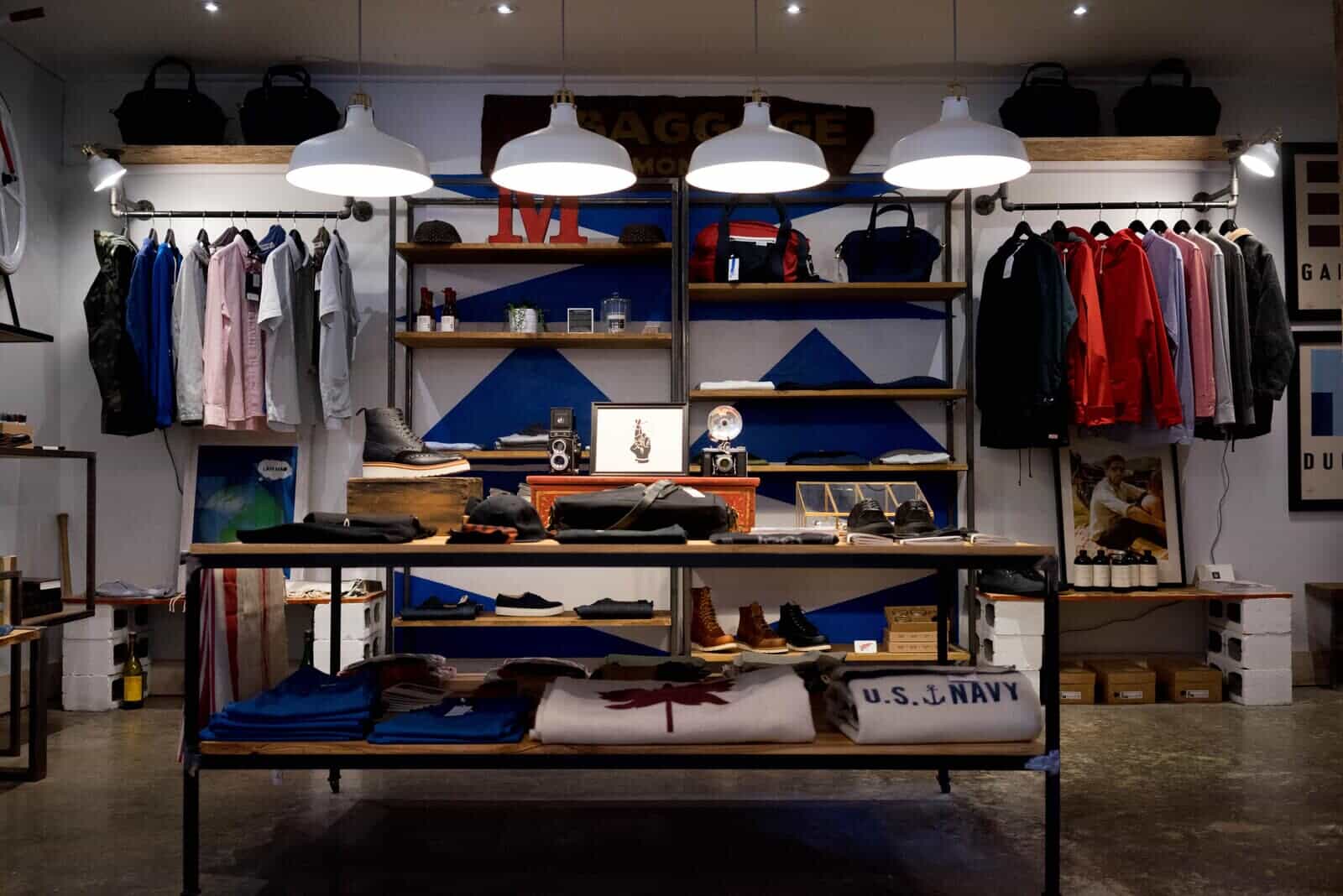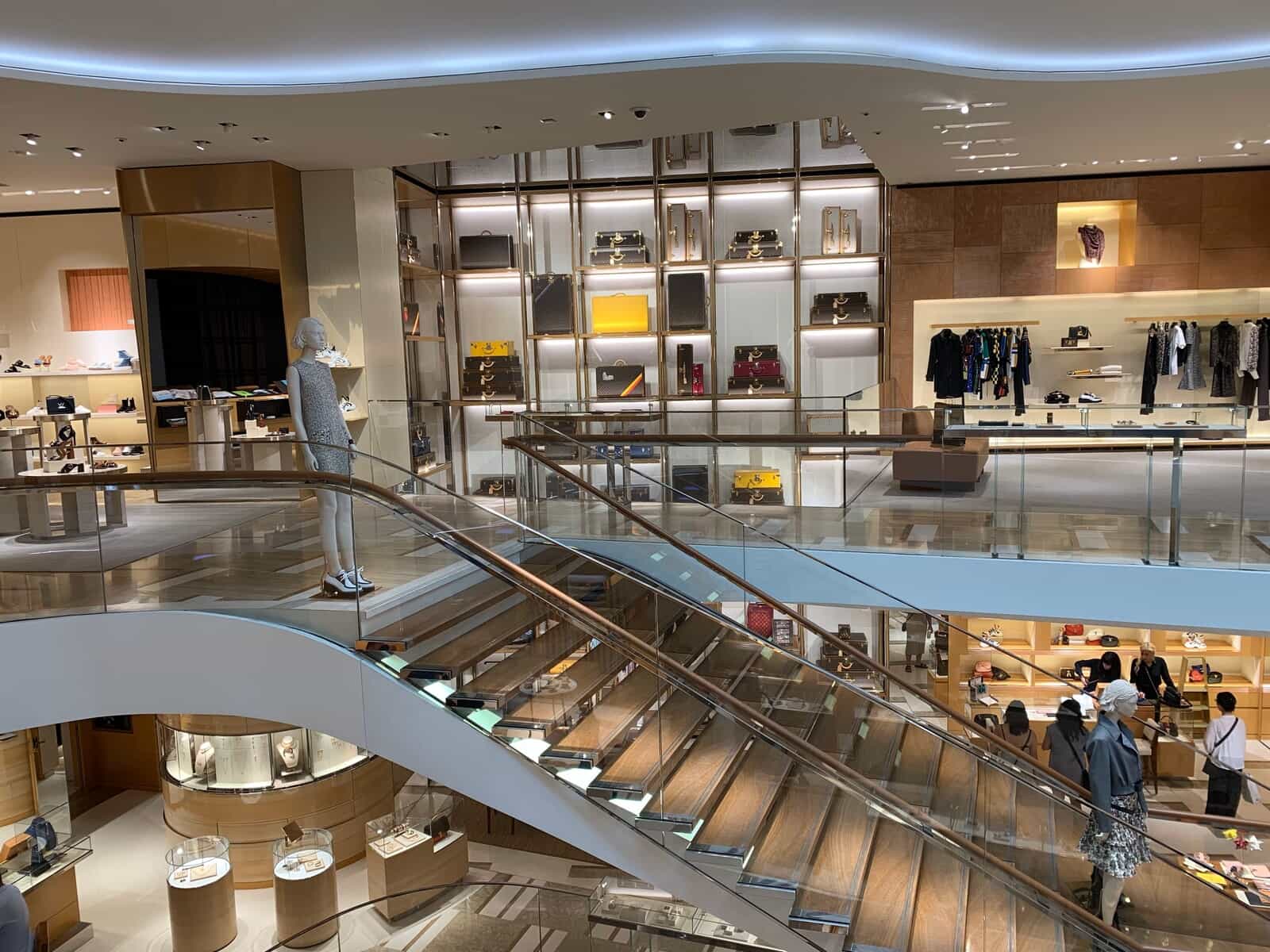







The retail design focuses on creating a place that has a cohesive and functional design for clients. To transform a space into a shop, the designer team needs to do space planning where environmental graphics may be involved in the process. The retail interior designers team would have to consider the physical space and how customers interact with something inside a shop. This could include the display on the walls and the counter.
Skilled designers would also include brand-specific elements, such as the brands' signage, wayfinding, lighting, furniture, innovation, and even homage or references to the brands' history.
There are principles in setting up your retail space. 1) Use eye-catching visual merchandising - your window design tells of your store and must attract passers by attention to enter your store, 2) Encourage your customer to browse through your store items, 3) Mark out the customer path within your store - arrange your displays in such a way that customers notice other items along their way to paying for their target purchase, 4) Lead the customer toward the right side of the space - display attractive signs and point-of-sale items on the right side of your store 5) Free your mind - be creative and innovative in designing your store 6) Give your customers "breathing space" - don't overcrowd your displays, and 7) Be sure that you maximize any space in your store.
Here are some tips on attracting customers and giving them a shopping experience that will lead to purchases.
Make discriminate use of colors - avoid an overload to their eyes, think of the psychology of color. Regularly update your product with eye catching display. "Guide" your shoppers towards the right side of the store, upon entrance. Then along a "path" towards where you want them to pick items for purchase, at the same time make the path such that they don't just pick what they intended to buy. Put visual breaks, if you don't have aisles to put signage, you can group items that will entice your shopper to look at them closely and decide to buy them too. Make the customer experience comfortable - give them enough personal space so they will enjoy browsing through your items.
These are the popular types of retail space layouts: The Grid, Herringbone, Loop (or Racetrack), and the Free-Flow.
Retail space interior design is the creative and commercial area of design and construction. Retail design is the design of organizing your retail store design, including the graphic design of your retail store window displays for encouraging customers, guiding them around to inspire them to "connect" with your products. The ultimate goal of retail store interior design is to make the customers want and decide to buy your items.
Retail store interior designers are experts in retail design, creating the interior design of the retail store, using creative and technical skills in the retail design agency in collaboration with architects, contractors and other professionals to create and build retail store environments.
Retail design includes the interior design of checkout displays, mannequins, point-of purchase displaces, including the shop windows displays of a retail store.
The interior design of a retail store floor plan follows any of these basic types: loop layout, grid, diagonal, forced-path, free-flow or angular. The floor plan of the interior design will depend on your space, your items for sale and the experience you want your shoppers to have.
Retail space planning is done by the retail design agency. It is the creation of the retail interior design to attract customers and guide the customer journey within the retail environments store layout. This process includes product placements, flow of customer (and store staff) traffic as well as the floor plans and innovative designs.
Retail space refers to the total space within the store that is used for the promotion, sale or distribution of goods and services to consumers. It is the leased or owned space for the retail sale of merchandise.
A good retail interior design gives shoppers the space to explore the items, the brands, on their "own terms." It is the floor plan and store layout that takes your customers on a journey inside your store, using a design that will take or bring them where you want them, i.e., to items they would purchase.
A good retail design is effective in keeping the customers coming to your store often, knowing and understanding your products and brands, thus generating more sales. A good retail design does not have to be made by an award winning retail design firm. What is important is that the design educates the shoppers about your products on display and make these desirable to most shoppers to want to purchase.
Before opening your doors, you have to consider the layout of your store. From the moment someone gets off the street and steps through your doors, to the moment they decide to check out a product or leave without making a purchase... The shop's interiors will play a big role in potentially attracting clients to your counter and closing sales. In the retail design process, 3D graphic design is very important, in other to let the customer see the overall work.
If you have a small area for your shop, it's important to be very strategic about how you design the interiors from top to bottom. This means thinking about the retail environments, custom fixtures, types of displays you'll want, where you'll store your china or sneakers or anything you're selling, and even whether you want product racks hanging from the walls or ceilings.
For many retailers, painting one of their walls a bold color gave them more opportunity to make their store pop and make it look larger. You can contact the design studio for recommendations.
In recent times, many flagship locations have closed their doors, taken their brick-and-mortar model off the street, and moved to e-commerce. However, the online world can be very competitive.
The closing makes it easy for many business owners to wonder whether a flagship location is still profitable. In today's world, experts say physical retail needs to do more. This means unveiling classic or timeless architecture, such as stained glass ceilings, to infuse culture and nature into the minute details in the display and interiors.
Events are a great way to ensure a store is creating an unforgettable experience. Pop-ups are great at this as it boosts enthusiasm due to their limited time. By running this kind of event, businesses can inspire loyalty and excitement, especially for new brands. At Delcoi, our services cover retail interiors, store design, retail design, to event design.
A traditional specialty store is created to offer only one category of product. For example, a sporting goods store carries sports equipment, clothes, and other materials. Hence, window displays play an important role to attract clients in human-centered environments like shopping centers.
Coffee shops are incredibly popular, which means it could be hard to stay unique. In order to stand out, you need to provide a different and eye-catching element, but not enough to warrant increasing the price of your products. One great way to set yourself apart, in terms of the details in your interiors, is by aligning your aesthetics and the customers' interests. This may include changing your light, furniture installation, revamping your window, or decorating your walls with references to a certain period, figure, or material. This technique can be used in retail design too.
Retail branding is a strategy of the company created based on the brand's concept to leave a memorable and lasting impression on your customers. It also defines your company's mission and vision to your consumers, which helps companies to gain retail insights and moreover, increase brand awareness and engagement.
For example, Walmart, a popular retail chain company in the United States, created retail branding by introducing innovative sales promotions into their stores.
There is no right way to brand your interior, but there are several retail design steps you can take to ensure you are reflecting your identity in your retail shop design and your created interiors.
These steps include: defining your brand identity, assessing your current retail interior (including display, furniture, walls, light, and window), choosing your desired retail environments, and creating a floor plan.
Automated page speed optimizations for fast site performance
