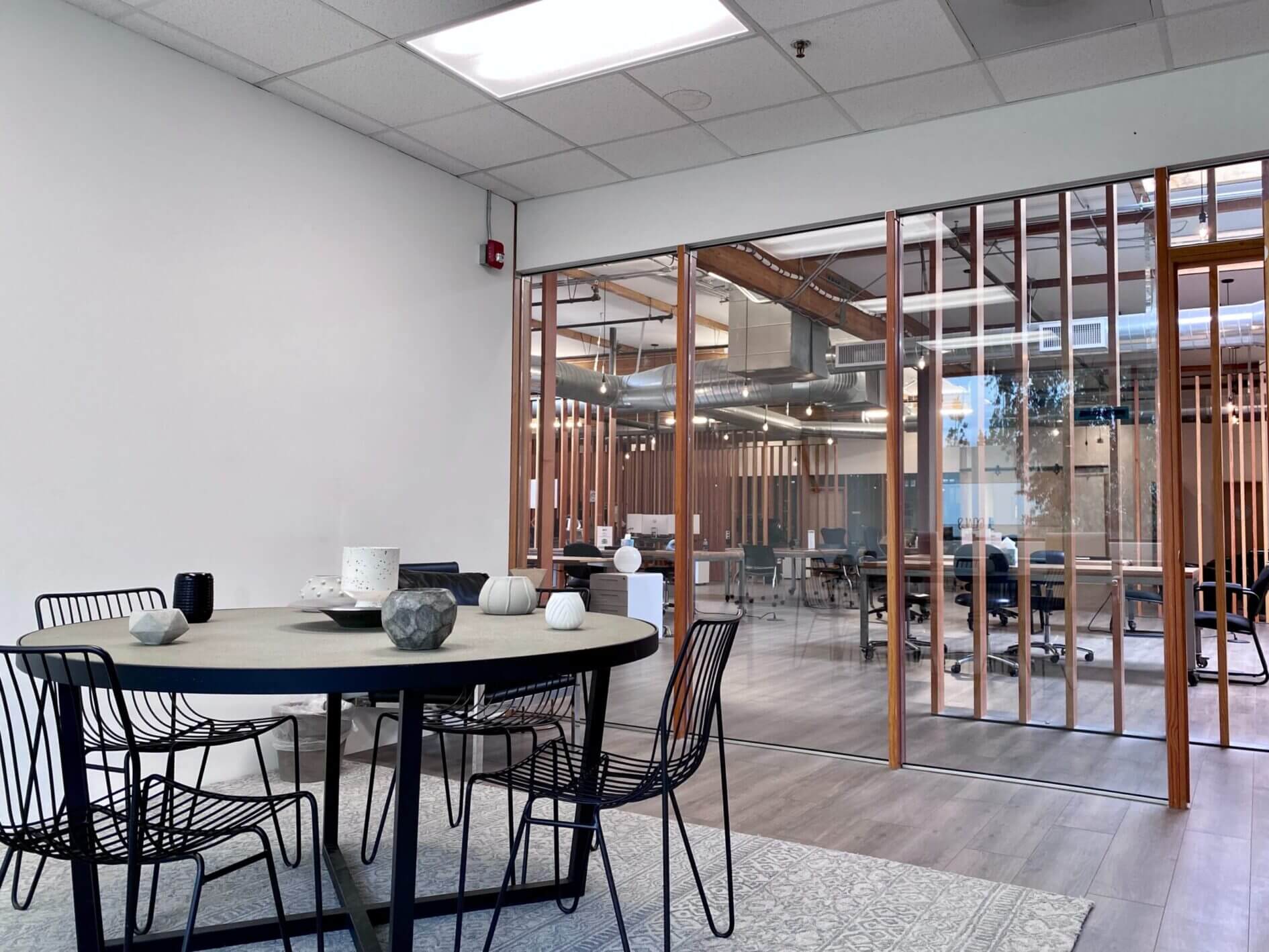

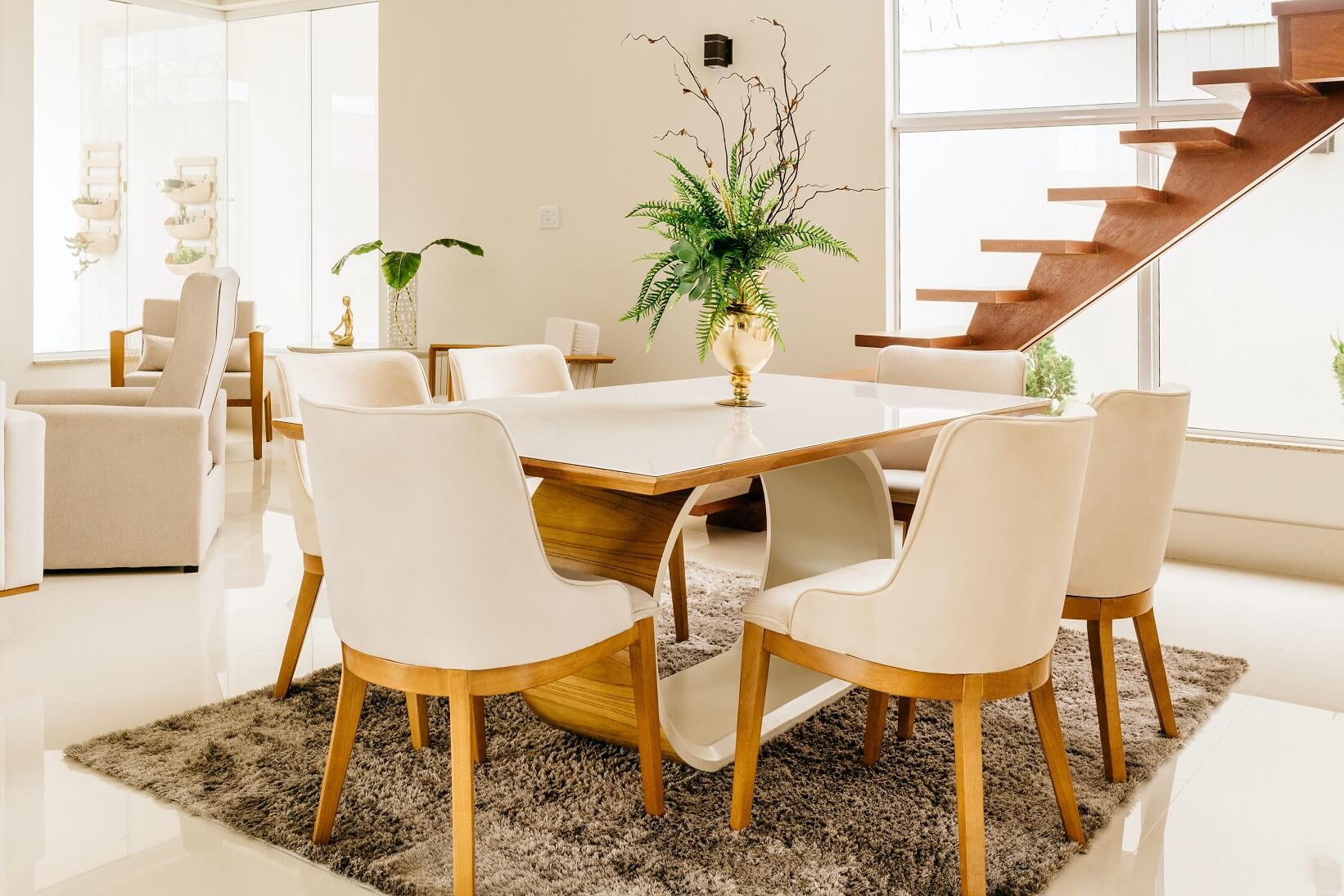
When an office space is designed to be composed of one large space containing no closed offices, it is called an Open Office.
Many companies have begun the shift from closed, individual offices to open plan designs such as these. This is primarily because a successful open office layout is economically friendly, increases flexibility, and is conducive to a collaborative working environment. However, in contrast to the open office concept, poor office design can decrease employee satisfaction and productivity.
However, not all open office spaces are designed successfully. It may be the case that the added open space is a suitable workplace design for everyone. It is up to the workplace leader and the company to work alongside open office plan designers to determine whether or not an open office concept would be the right way to go.
When converting private offices to open offices or designing open office environments from scratch, here are some things to consider.
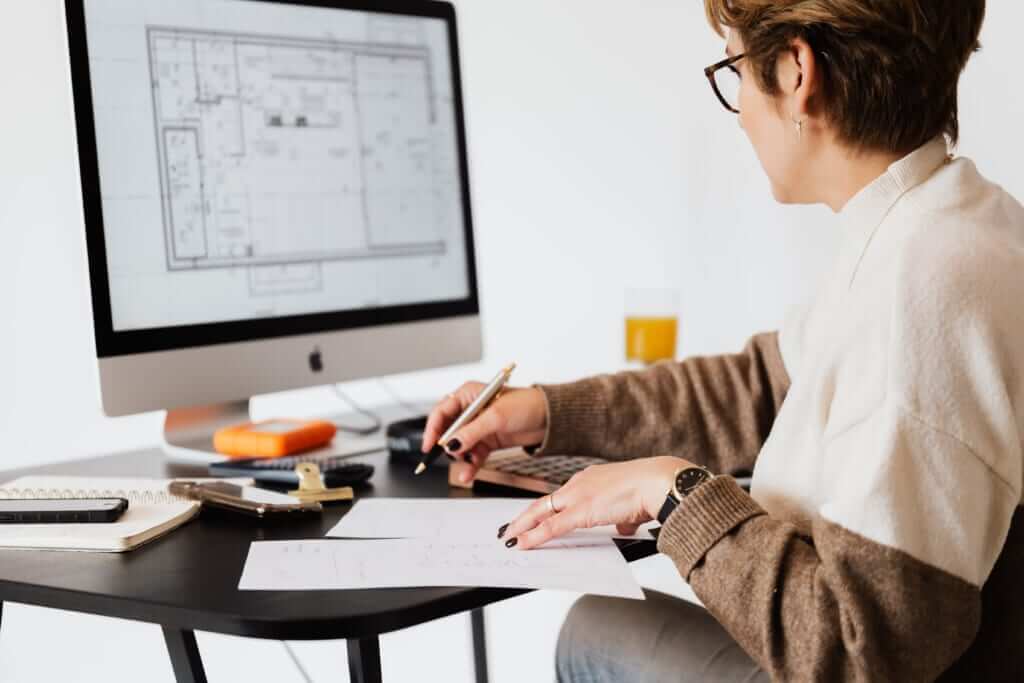
The first thing that needs to be determined is whether or not an open work environment is something your company and your work team needs for optimal productivity. No two teams are the same, just as every organization has its own workplace needs. While an open concept workspace is great for collaboration in teams, they do pose their own unique challenges – such as less privacy for employees.
Suppose your creative teams are the kind of people that would flourish in an environment designed to boost collaboration and encourage more interaction between employees. In that case, an open office layout might be right for you. But, in a job where more noise leads to employees coming across as unprofessional, open-plan offices may not be the right interior design for your office.
Another thing to consider when planning an open office space is that it comes with less audio and visual privacy. It may be a problem for employees who work with sensitive or confidential information, such as a Human Resources Manager. Resolving any security or privacy issues and controlling the noise in your open office space is essential to creating a happy and productive workspace.
An excellent way to determine your needs in the workplace is by conducting a survey among employees to determine each of their individual needs in their own workspace. It is widely accepted that some personality types are simply better suited for a workspace that thrives on collaboration and will encourage people to interact. Other employees, however, may prefer an environment where they are encouraged to work independently. Once the survey has been completed, based on the results, you’ll be able to decide whether or not open offices will work for your team.
Another way to decide whether you should be creating an open office is to explore the pros and cons of an open office layout. There are many benefits to working in an open space, but it is also necessary to decide whether or not the cons of an open office layout are things your company would be able to overcome.
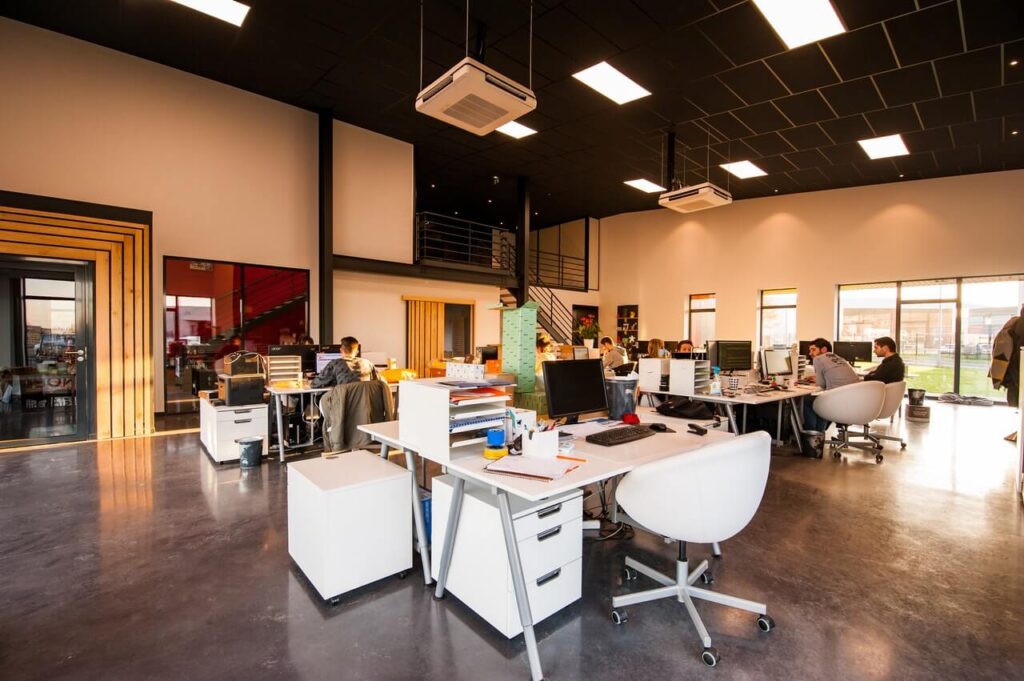
There is a significant cost reduction involved when you create an open office. Less construction is needed to create open offices than what is required for private offices. It is, thus, the more economically friendly space to build.
The furniture and fixtures in an open office are generally designed to be moved around easily, making open spaces flexible enough to be arranged in many different ways or for the layout to be changed when needed.
For example, in the case of teams growing to include more employees, more desks could easily be added. And in the same way, desks or workspaces could be removed if there is no need for them.
It is a well-known fact that an open office is perfect for collaboration. That means that if your team thrives in collaboration spaces, you will notice increased productivity. In addition, the more people interact, the better employee relationships will become.
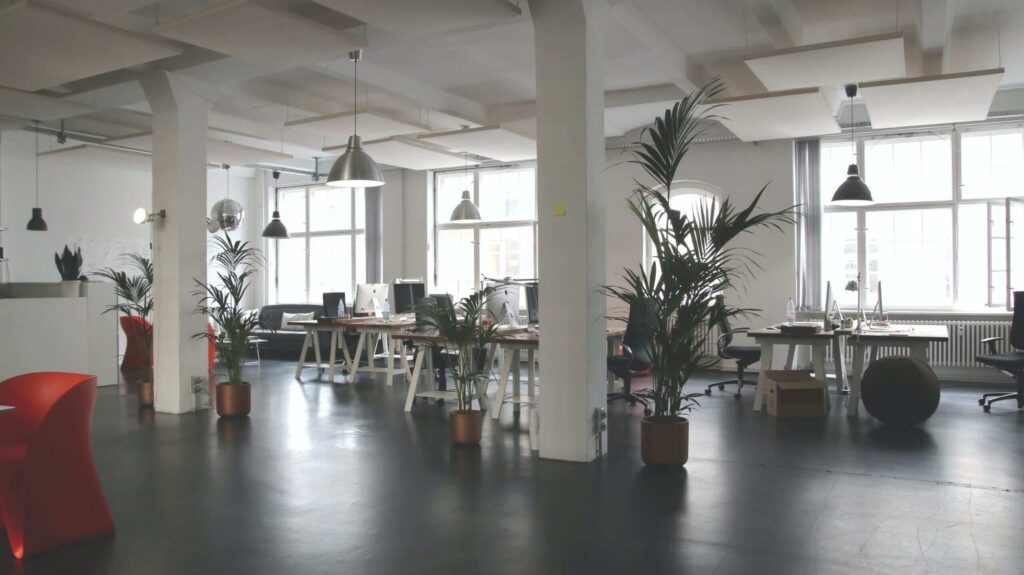
The more open space you have in your workplace, the more noise will come along with it. That is one of the number one complaints among coworkers in an open office layout. That is because there are no walls to separate one employee workspace from another. Where private offices have more noise insulation, an open office plan has virtually nothing to separate coworkers and reduce noise. As a result, the more people talk, the more noise there will be.
Open office space is also less private. Conversations can be heard from anywhere in the open space, and computer screens, or other pieces of technology, are clearly visible. Therefore, this lack of walls also means that there are likely to be more security issues. Additional preventative measures would need to be taken to reduce security threats.
For some personality types, an open office will reduce productivity in their job, as the added noise would make it harder to focus on their tasks or projects. In addition, an open office is also more susceptible to the spread of germs, and productivity could be reduced if a person takes continual or regular sick days as a result. Therefore, productivity as a whole and the health issues that may arise are important things to consider when designing an open office.
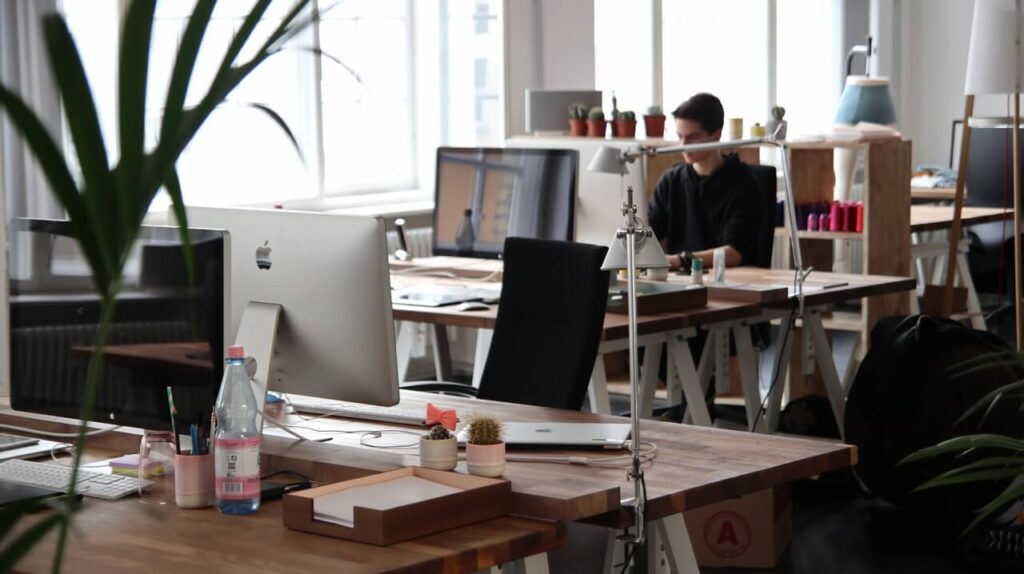
Once you have decided to go with a totally open office design, it is time to plan and design your open-plan office space. For example, where people would sit, how many common areas you will include, and what the layout of the room needs to be for optimal results. A successful open office design comprises many different elements and would require careful planning beforehand.
If you already have an open space available, it is a good idea to begin by looking at a blueprint of it to see what kind of space you have to work with.
You could overlay this blueprint with a transparent sheet and draw your ideas on top of it to see how the room could become an open office design. There are also many online tools available that you could use during the planning phase of your office design
One such tool is RoomSketcher. The changing landscape of your office is an exciting thing to witness, and online tools make it easier to visualize what the final space will look like.

While planning the office space for your organization, it is crucial to decide which elements you will be keeping in the design. That could include static or permanent elements that cannot be removed or simple furniture that you think could still be used in the design. For example, it may be the case that you already have kitchens, conference rooms or huddle rooms, break rooms, or other spaces you would like to keep in your floor plan. Other things to consider would be the already-existing wiring in your space, which might be something that you need to work around.
You may also have moveable things such as chairs, desks, or other furniture that you will be able to use once the office design is complete. It could be a good idea to include them in this planning phase.
Next, you can begin to focus your attention on elements you would not like to retain in your final office space, such as walls that would need to be torn down. That is where an online tool such as RoomSketcher is beneficial as opposed to a hardcopy of a blueprint, as you can simply delete whichever element your company no longer wishes to include in your space.
Once that is complete, you can begin adding new elements to your layout.
That includes things like new fixtures and furnishings in the new space and connectivity/technological devices, but it could also be the case that you don’t have enough furniture, that you would need to add more desks and chairs to the room, or that you are planning on including cubicles or dividers to preserve some element of privacy between employees.
You may even decide to create an area for employees to use exclusively to rest while taking breaks from their job. With such a big open space, every area of the room becomes group spaces that are shared between employees. It may be a good idea to include areas where employees can focus on just relaxing by themselves for reasonable periods of time. Especially in the case of a more introverted person, they might need to sit in alone for a while without the need to talk or interact.
With an online helper tool, you can even decide at this stage how you would like the office to look in terms of color and other aesthetic design elements.
Every open space office design will pose certain challenges, however. Before you can begin to think about what your space will look like, you would need to be sure that your layout design plan solves the most common problems of every open space office. That also means that you need to be flexible enough in your design ideas to leave room for such problem-solving.
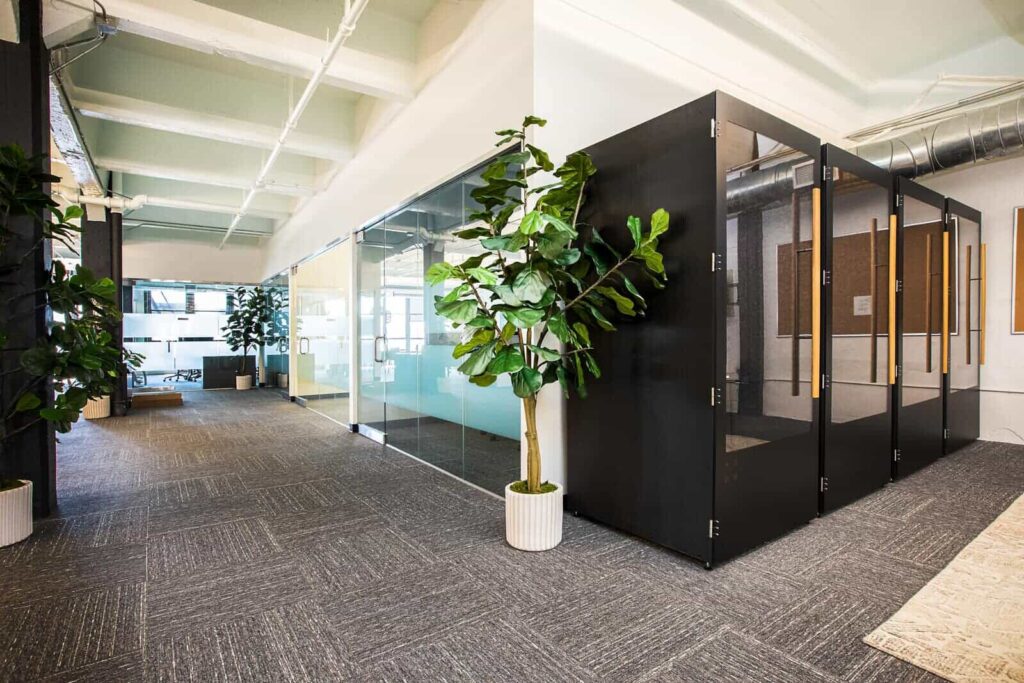
While they are great for collaboration, privacy is more difficult to achieve in an open office space. Often nothing is separating the employee desks from one another, and when the space is on the smaller side, even quiet noises can be heard from the other end of the room. That is problematic for any company, as workers may find themselves distracted by the noise around them and incapable of performing their very best.
One way to reduce noise is by including soundproofing or sound traps in strategic places. These can be very stylish, and they effectively reduce noise by stopping sound waves or redirecting them elsewhere. Sometimes, it can be as easy as installing carpets because they do a better job at muffling noise than wooden or tiled floors. It is a good tip to remember that softer surfaces engulf sounds while hard surfaces bounce them around.
Another option to consider is to include more closed-off spaces for workers who prefer more privacy in their professional environment. For instance, it could be as simple as including a few cubicles for those who prefer the division between their desk and the desks of other workers.
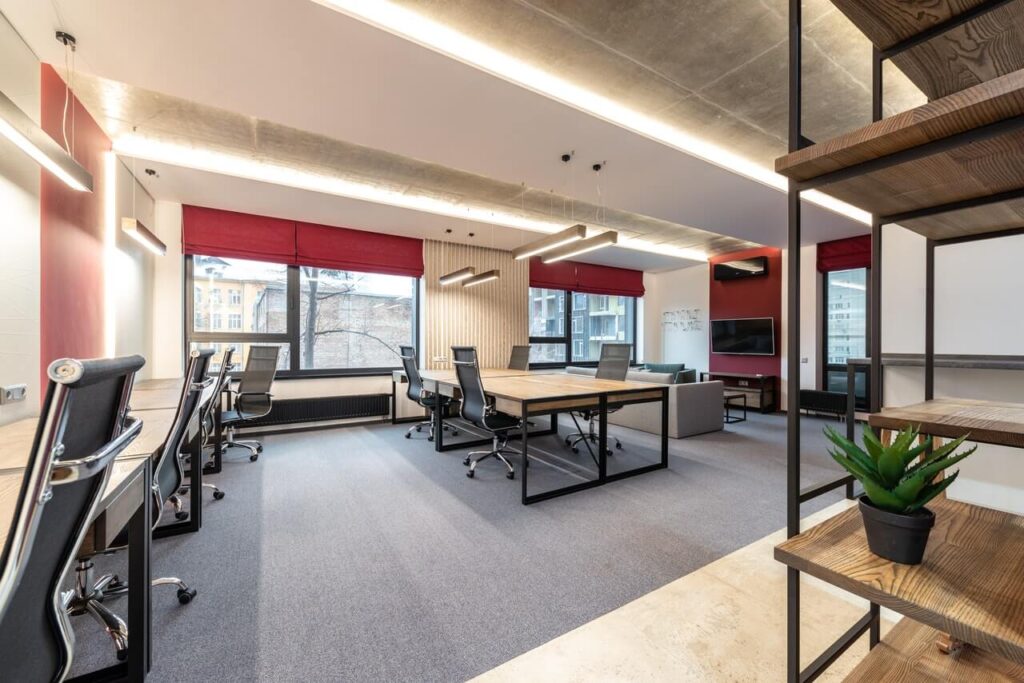
Another problem that arises when privacy is reduced is the lack of security. Personal items may need to be stowed away in lockers that are password protected, or security cameras may need to be installed to prevent theft. Even something as simple as including desks with lockable drawers can assist in creating an environment where office workers feel more secure.
Workers in fields such as Human Resources may need to be positioned in a more private space in the office. So it would be a good idea to include partitions to hide computer screens from wandering eyes.
As confidential information could be seen or heard easily by coworkers, it might be necessary for the company to include soundproof conference rooms for discussing sensitive or confidential matters. In addition, conference rooms are great ideas for an office that has regular private meetings.

One of the main reasons why a company might opt for open office space is the added interaction and collaboration. But this in itself is something that would need to be considered carefully when planning the office space. Creating spaces that promote interaction and teamwork means thinking beforehand about how your coworkers get along and relate to one another before deciding which workstations should be placed where.
That is another instance where you would need to have a flexible enough layout so that it can easily be changed and chairs can be moved until it becomes a comfortable, professional space for everyone.

Because walls are often suitable spaces for hiding electrical and connectivity wires, removing them creates a challenge in achieving seamless connectivity.
One way to improve connectivity is to install wireless yet secure internet connections and cloud-based storage in your office spaces. However, electrical wires are difficult to avoid as they need to be added to all workstations. Coming up with creative ideas to hide wires ahead of time during the planning phase will prevent many headaches further down the line.
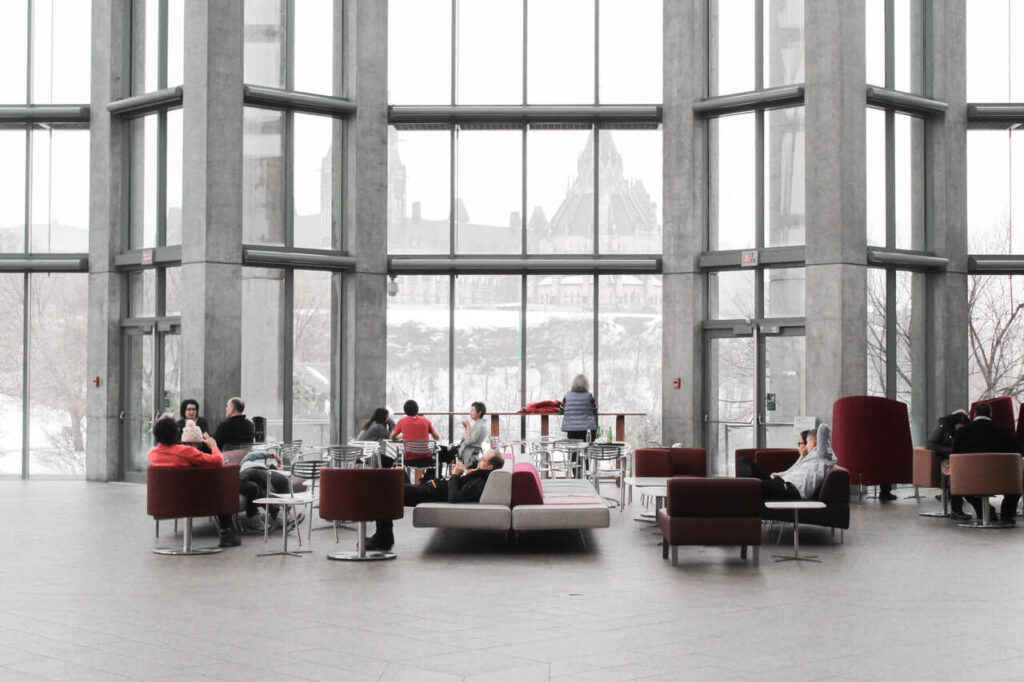
Another essential thing to include in your floor plan is common rooms or areas for communal use that are specifically designed to feel inviting and promote relaxation during breaks.
Adding something like a communal lunchroom or kitchen when there is none or an area with comfortable furniture will help productivity because it gives employees a chance to relax during the day and help build relationships between coworkers. In addition, communal spaces reserved for things other than working are easier environments for people to talk socially and get to know each other better.
Adding things like vending machines for snacks and access to complimentary coffee, tea, and water in these spaces will also help your workers feel appreciated.
Furthermore, setting aside space for areas like these prevent designated conference rooms or closed offices from being used for mixed purposes instead of what was initially intended for them, which takes away from your professionalism in the office.
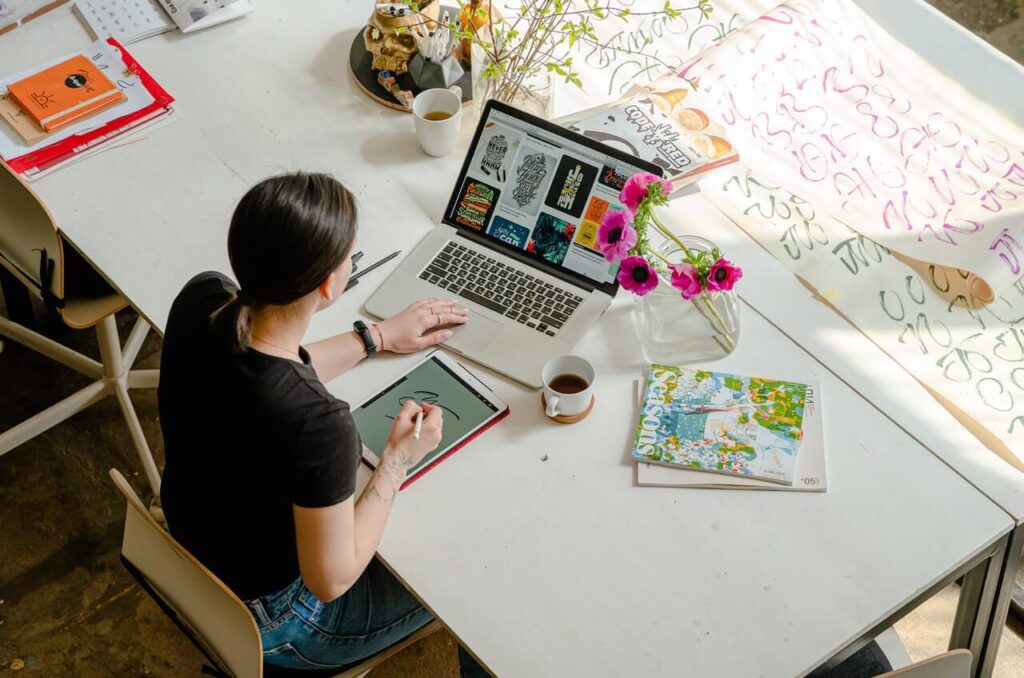
A great alternative to a completely open layout is a semi-open layout that includes shared desks with barriers between them.
It divides the office into separate work zones that include three to four people each. It adds privacy by ensuring workers only share desks with their individual departments – like all the workers from Human Resources sharing a desk – but still maintains the collaborative energy by placing workers into groups when they can practice teamwork or even socialize.
Cubicles, or booths, are a way to divide up an open space into more private sections.
Much like the work zone approach mentioned above, it increases privacy between workers. However, it differs from work zones in that each cubicle is reserved for a single workstation.
These booths are more open in design than closed layouts, as they use only dividers between desks. That means that if teamwork needs to happen, or one coworker wishes to speak to their “work neighbor” in the cubicle next to theirs, they simply need to stand up and address them over the divider. Lower dividers are also more prone to promoting collaborative working than their higher counterparts, as the separation seems less the lower the divisions are between people.
Sometimes, both cubicles and work zones are used in the same office, which is referred to as Hybrid workspaces.
A hybrid workspace is simply a workspace that includes closed and open elements, along with shared spaces in its layout. It can consist of completely open areas, areas with designated work zones, booths, and even a closed office or two.
Hybrid layouts cater to all the possible needs of any group of employees and give them the freedom to choose which type of workstation will work best for them. Hybrid spaces are perhaps the most flexible design and would make most employees happy in their place of work. Many companies are opting for hybrid layouts for this very reason.
