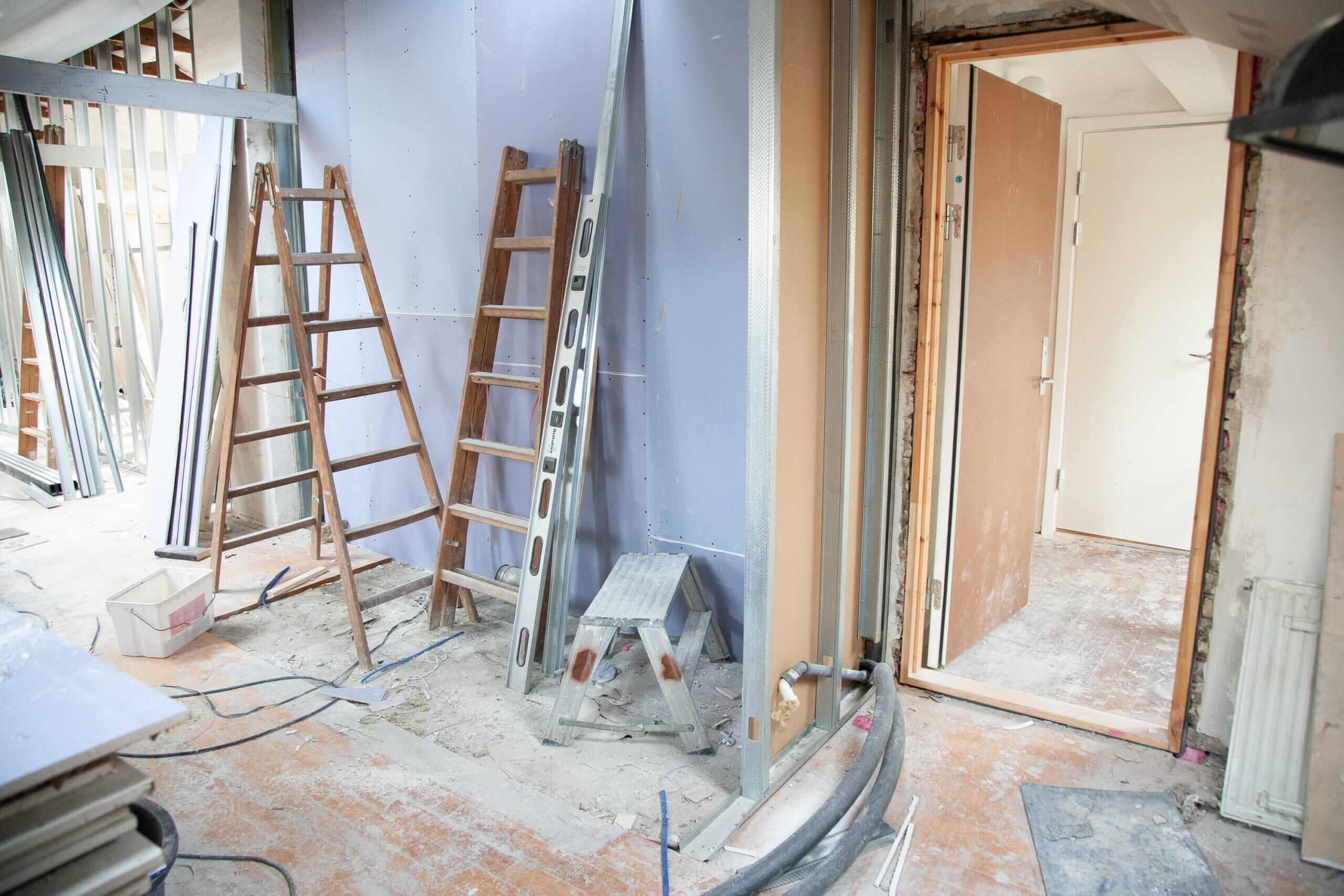

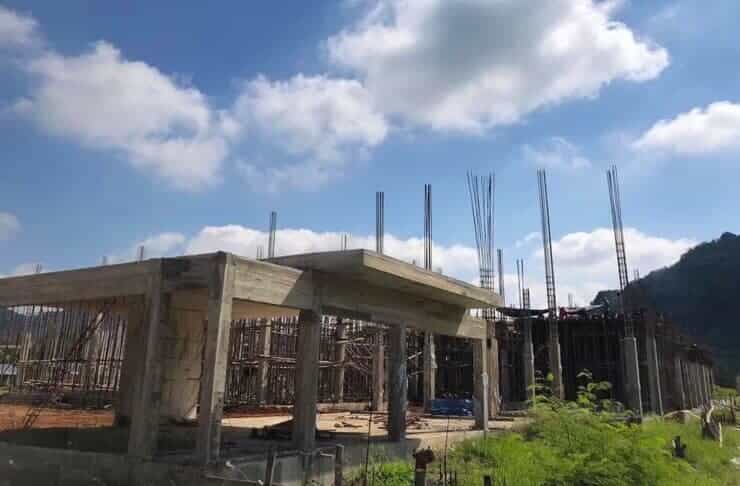
It has become an increasingly popular trend to alter wall structures to give homes a refreshing look and atmosphere. Whether it is wall removal or wall building that lies ahead, there are certainly a lot of things to consider when you want to calculate the total cost of your project. We are here to help!
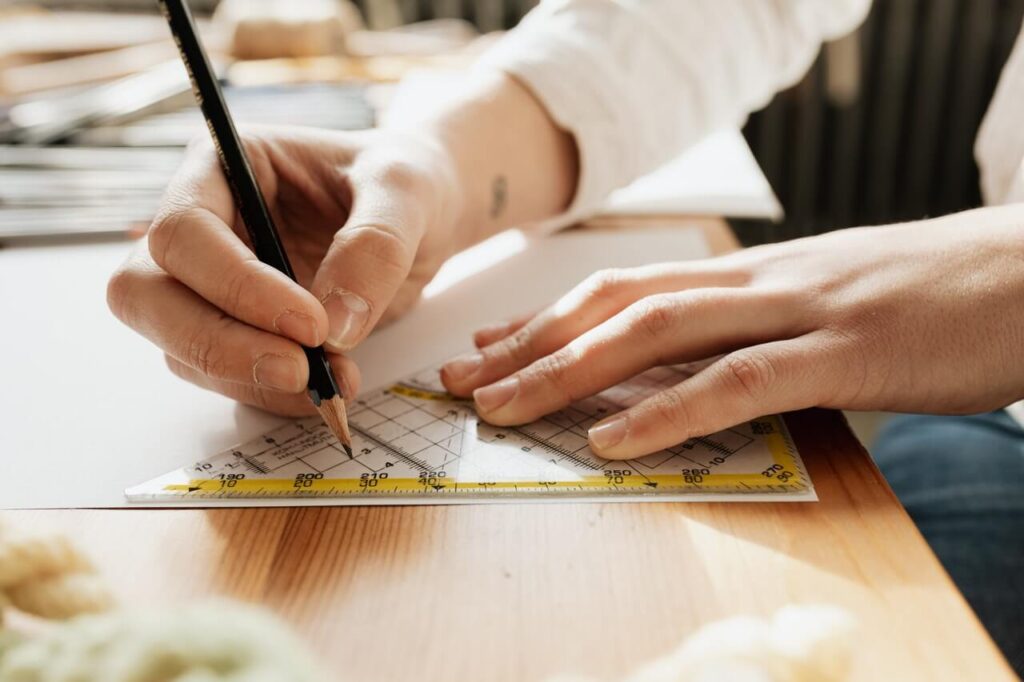
The typical cost estimate of building a new wall lies between $970 and $3000, but this can obviously vary depending on your personal requirements, such as whether you want to add partition walls, an exterior or interior wall, and whether or not you are concerned with adding additional decorative features. As simple as wall installation may seem at first, many factors come into play. Electrical wiring, electrical outlets, the choice between drywall or plaster wall, and wall framing are just some of the various things to consider when building a new wall.
Most people are dead set on making installing a wall a DIY job. However, such a project is more complex than some might think. Therefore, it is advised to hire a professional carpenter to build your wall as you can hereby ensure correct installation and be assured of your desired results. A carpenter may charge you a flat rate to cover the entirety of the project costs.
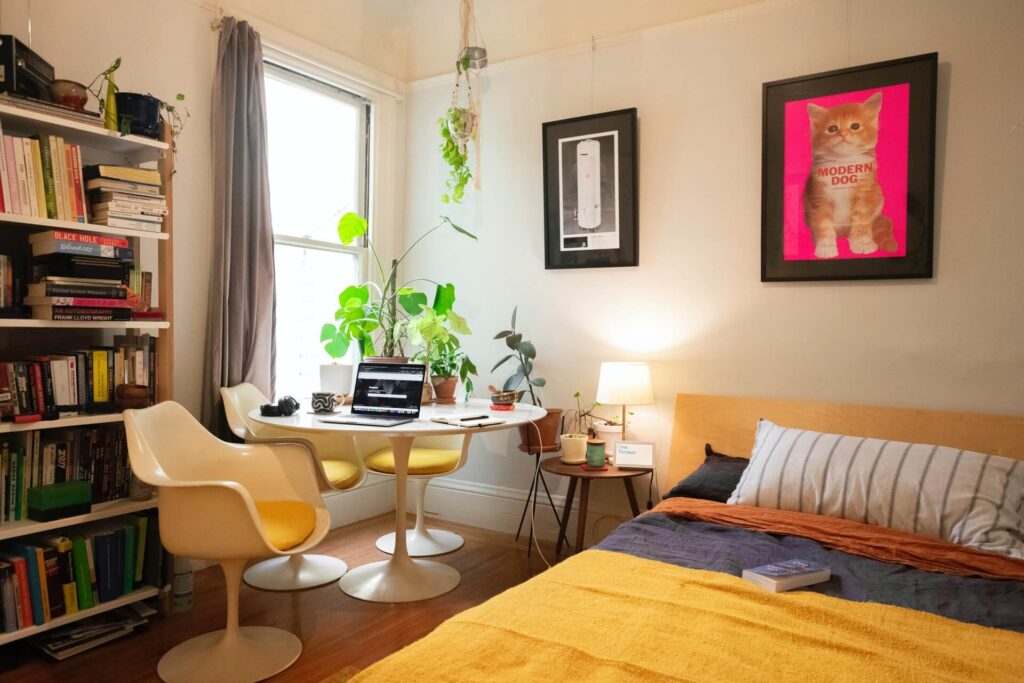
The costs of framing walls are calculated per square foot and may vary between the types of walls you wish to install. Factors such as whether or not it is a load-bearing wall, what material you want to use, and window and door openings will influence the cost of the framing.
Typically, installing top and bottom plates with studs will cost anything between $7 and $20 per square foot. If you want to use drywall, it will cost you up to $30 per linear foot.
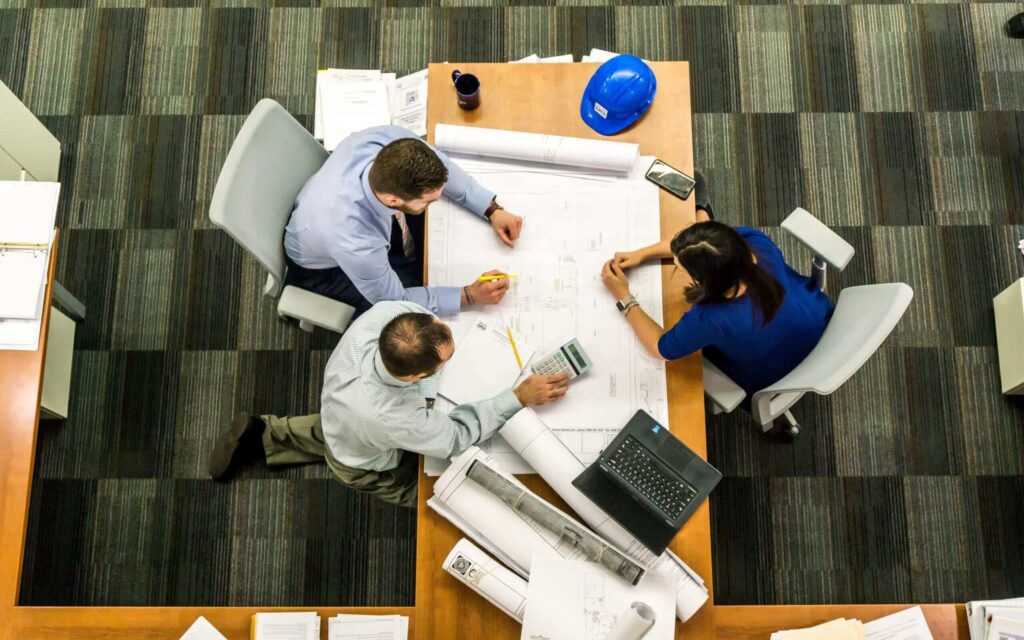
Load-bearing walls are a bit more complex than non-load-bearing walls when it comes to framing. This is due to the stud spacing requirements, of which load-bearing walls have more per square foot. Unlike an interior wall, exterior walls call for extra insulation as well as extra studs in the corners.
Additional costs come into play when a wall supports another floor, and even the roof, as this will affect the amount and spacing of all the studs used. A support beam is essential over doors, windows, and pass-throughs. Your building code is a major factor to consider and may force you to do some work on your electrical lines. You may even require a building permit even when minor electrical work needs adjustment.
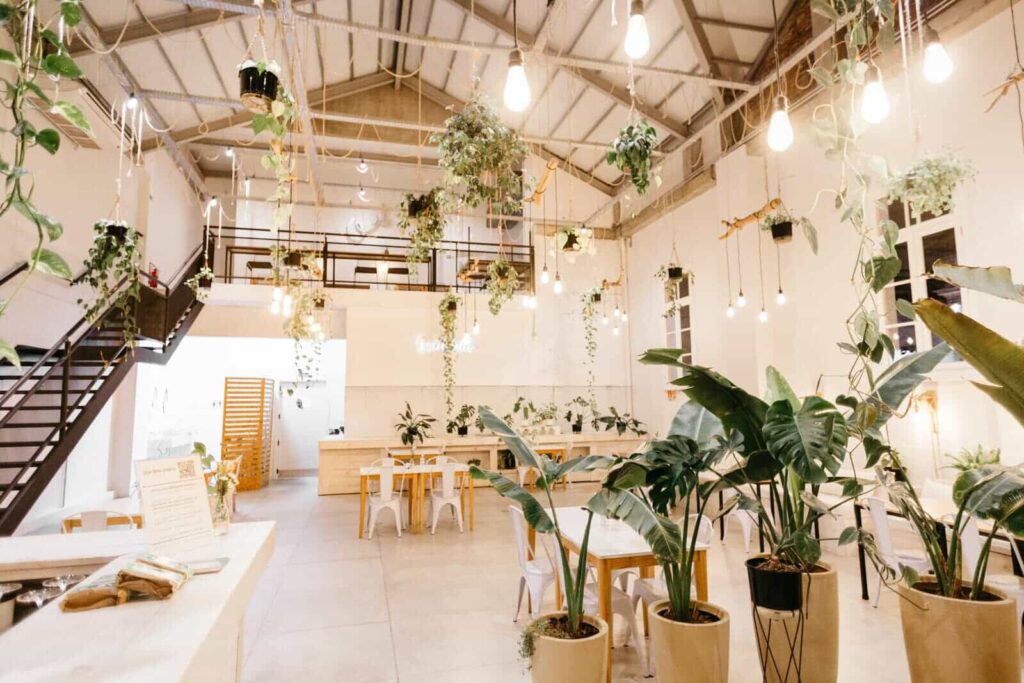
Wood is known to be an easier material to work with, especially when you attempt building an exterior or interior wall as a DIY project. Metal, however, is undoubtedly the more durable option. The prices of wood versus metal framing are not as distinct as one might think. Wood prices range from $1 to $5 per square foot, whereas metal framing ranges between $2 and $4 per square foot.
Your choice of material in this aspect won’t influence the final cost to a great extent.
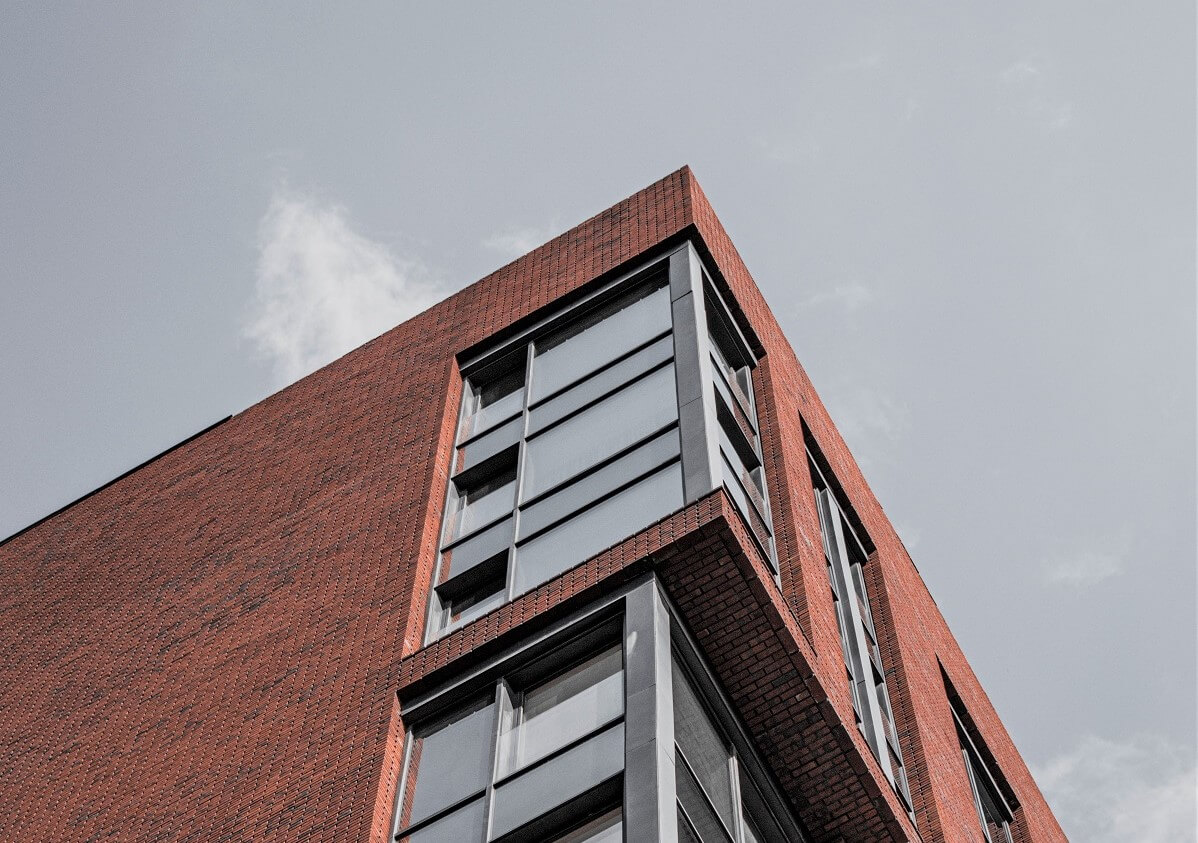
Materials for doors and windows can cost you up to $500, and installing multiple windows will increase this rate even more. Framing a door or a window will require you to have king and jack studs as well as standard and saddle studs, increasing material costs by up to $200.
Using brick and thin veneer brick can cost you anything from $5 to $45 per square foot when installing interior brick walls. A concrete wall ranges from $5 to $12 per square foot. These materials are well-known for their strength and durability and may be the best option when installing exterior and load-bearing walls.
On average, brick and stone will cost around $4400, whether it is veneer or solid. Poured concrete walls are even more costly, averaging around $6400.
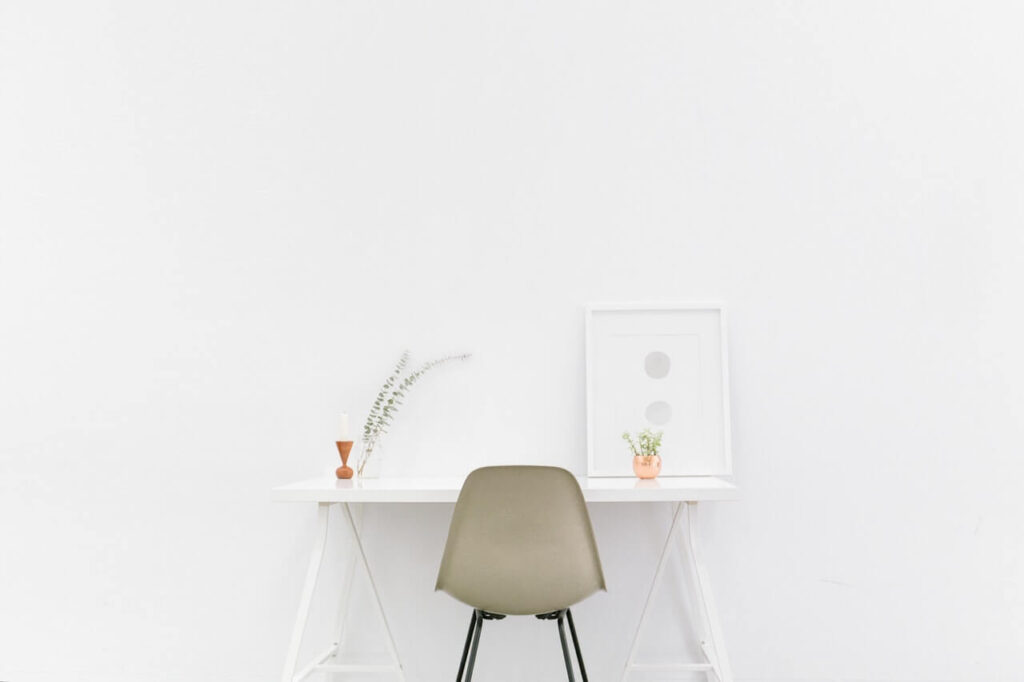
Drywall is the most popular option, largely due to the low costs involved, ranging from $1 to $3 per square foot. Drywall consists of boards bonded to a gypsum plaster core. It does, however, involve heavy installation that may require at least two workers. Framing material or pass-throughs won’t affect drywall installation costs too much, and buying drywall sheets for your walls or ceilings will constitute the largest part of the total cost.
Also known as gypsum board, a typical panel of drywall is four by eight feet or 32 square feet in total size. Getting interior walls framed with drywall will cost around $25 per linear foot.
Other materials you will need in drywall installation include drywall screws, which costs $25 per 1000; joint compounds, which costs $6 per 3.5-quart pail; and joint tape, which costs $5 for 500 feet.
Plaster wall is a convenient option when you wish to add curved interior walls or decorative walls and features. It costs between $3 and $10 per square foot.
The popularity of glass walls has increased dramatically as it is the perfect addition to a modern-style home. You pay for the look, though, as tempered glass wall installation costs between $25 and $75. A glass door can set you back up to $3000.
If your space is not too extensive, buying glass blocks may be the wiser option. After comparing at least three quotes, you can expect to pay around $450 to $1000 for your project.
Labor costs should not be overlooked when installing a glass wall as it costs between $35 and $150 per hour in most regions, depending on the contractor.
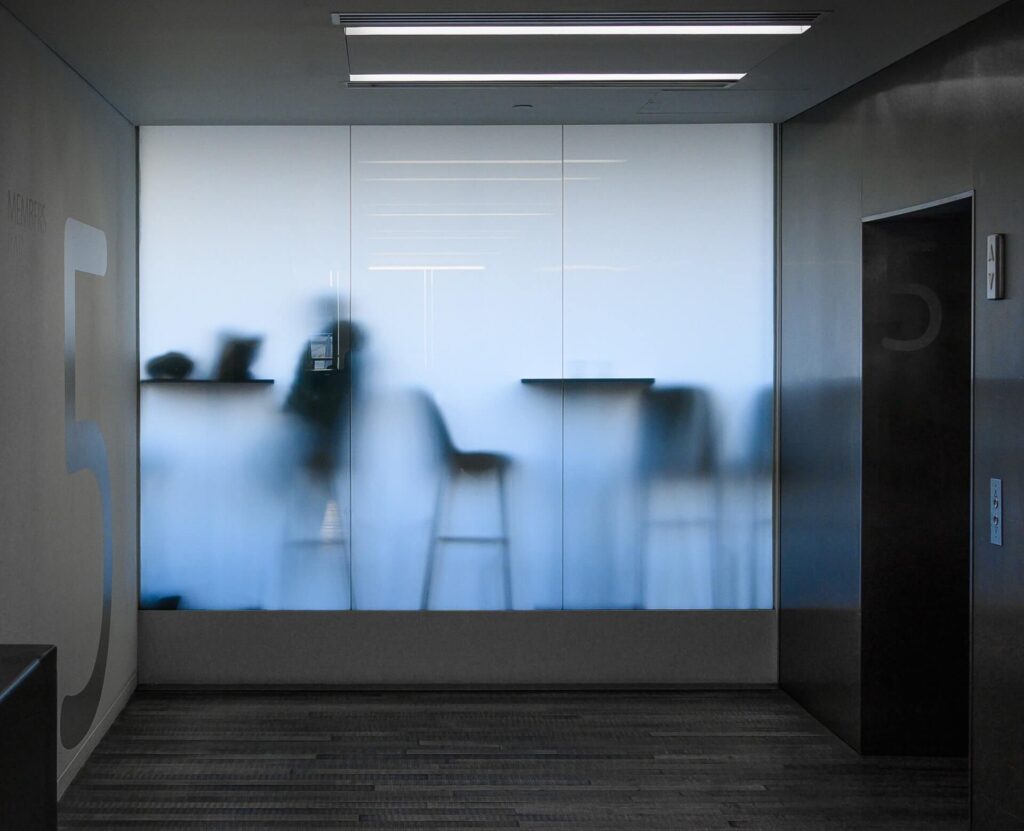
Being pocket-friendly options, wood, vinyl, and upholstery paneling is a great material for adding character and style to your home.
Wood paneling ranges from $7 to $35 per square foot, whereas wood flooring and siding are a bit more cost-effective at $3 to $7 per square foot. Vinyl panels average $20 for a sheet of 32 square feet. Vinyl is known to be a favorite material for use in spaces like garages and laundry rooms.
Adding partitioning walls vary widely in costs as there are many options of different types and sizes to choose from. Some of these partition wall options are half-walls (that don't reach the entire length of the ceiling), accordion or panel walls, and skinfold walls to name a few.
A professional contractor can give an accurate rate for a skyfall installation as prices vary widely. A skyfall has an alternative look. It folds into the ceiling by automated means in an accordion style.
Everblock systems average around $4 per block. You can buy a 26 pack for $150. These systems are used in commercial as well as residential projects.
These walls are practical in offices as well as homes as they can be moved to the desired space. Material options include acrylic, melamine, and metal. You can install such a wall as a standalone feature or as a fastened unit. The average cost of a loft wall is $35 to $50 per square foot.
Custom walls are suitable DIY projects that are also pocket-friendly in that they will average around $150 for a standard 2 x 2 to 2 x 4 wall.
Pre-made walls will cost anything between $400 and $3500.
Movable and retractable walls are extremely practical in office and commercial settings. As there are so many viable options out there, a local contractor should be able to get a quote for the most suitable partition wall for you.
It is common to use drywall in half wall installation, which will cost between $10 and $20 per linear foot. This, of course, will vary depending on your choice of materials.
A half wall is a great way to create two separate spaces without disturbing light accessibility or any standing structures. Half walls are often placed between two pillars and include top ledges to give it a more finished appeal. The freedom and aeration of an open plan concept are preserved while also creating boundaries. There are many types of half walls to choose from.These are partition walls commonly placed in bathrooms and open plan rooms to distinguish between areas.
Commonly three feet tall, this is a non-load-bearing wall.
Stem walls are concrete walls that connect footings to the floor joists of a concrete slab. They are generally short.
Cripple walls or sleeper walls are load-bearing walls commonly used in slab construction.
Reaching from the floor to the roof rafters, an attic knee wall converts an attic into a functional space.
Sleeper walls are used to minimize the need for deep joists.
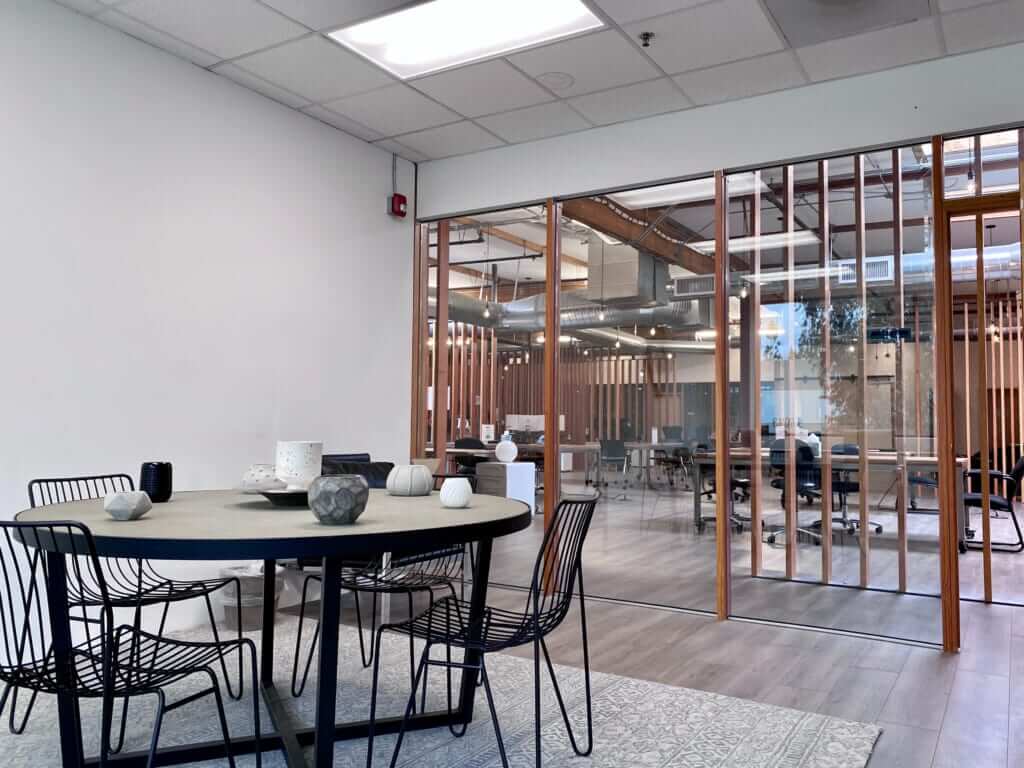
Load-bearing exterior walls are commonly a bit more complex to build than interior walls. Factors such as insulation, windows, doors, sidings, and house wrap have to be considered.

The actual costs of building walls involve more than just labor and material. The plumbing and electrical aspects of such a project are their own headache. Small details like wall finishes and light switches affect the total costs more than most people realize.
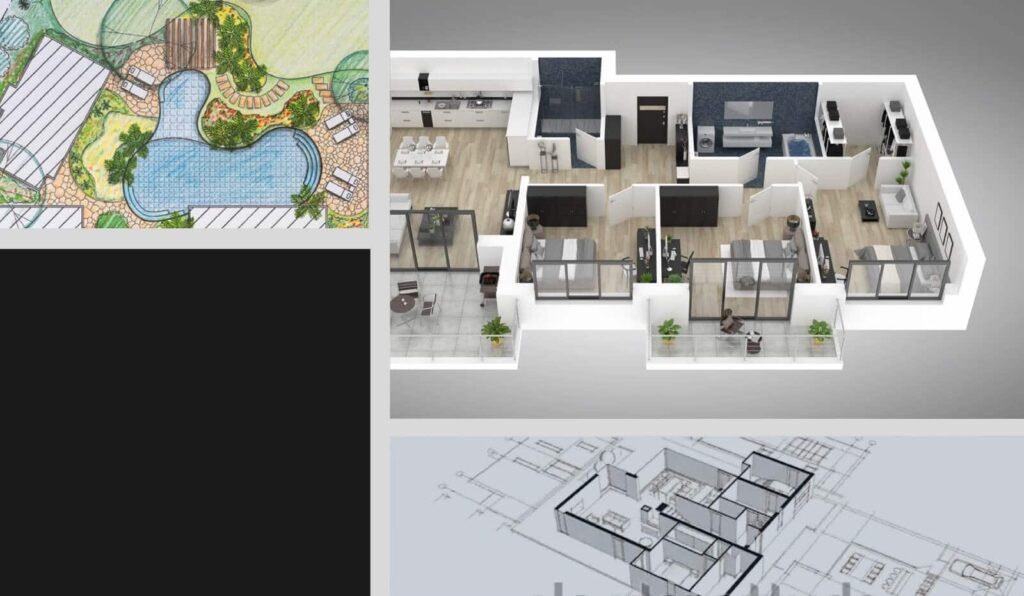
Plumbing only comes into play when your project involves the installation of a wall in a kitchen or bathroom. For mid-sized projects, plumbing will cost between $350 and $1850 per project.
Electrical work is a bit more complicated as most walls will need some work done. Outlets and switches need to be placed and spaced appropriately.
Electrical work will average anywhere between $50 and $150 per hour.
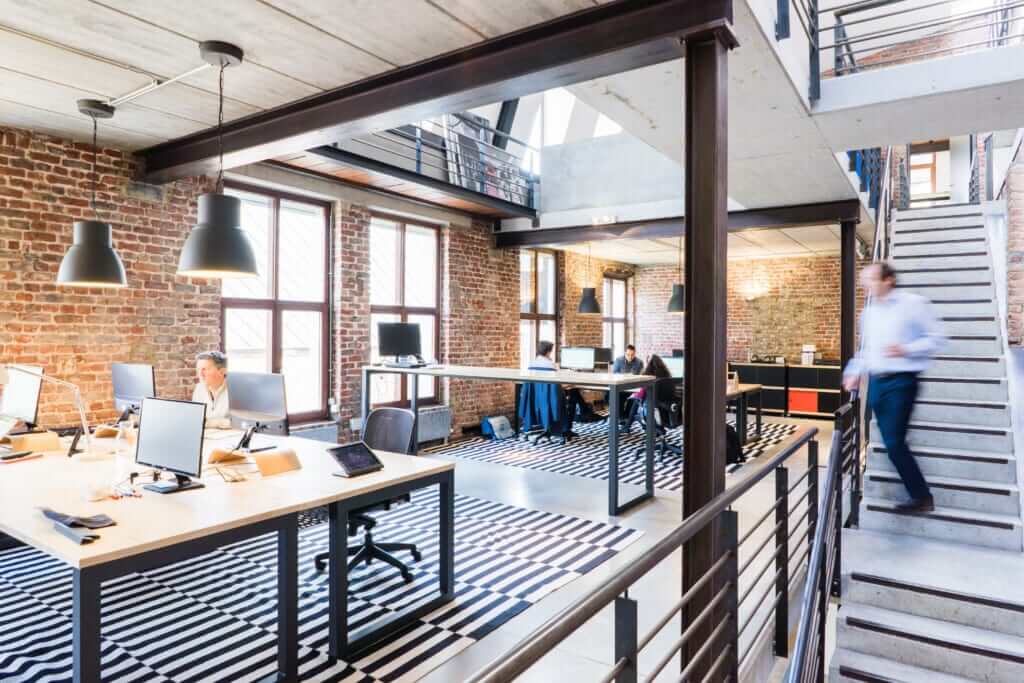
Adding panels is a smart way to give your new wall a finished look without spending all your time on it. Installing paneling will set you back $5 to $25 per square foot. Although texturing may seem a bit outdated, you can finalize a 500 square foot wall for $550.
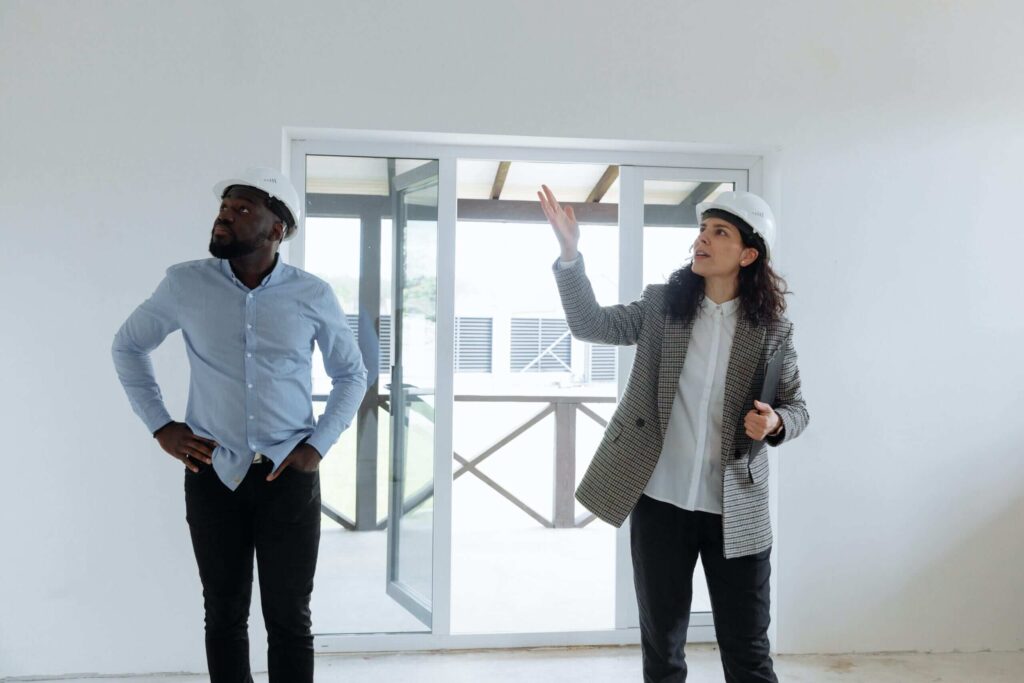
The size and complexity of your project will greatly influence the final cost. Needless to say, the larger the space, the larger the costs. Not only will material requirements increase, but professional labor will add some weight to your budget.
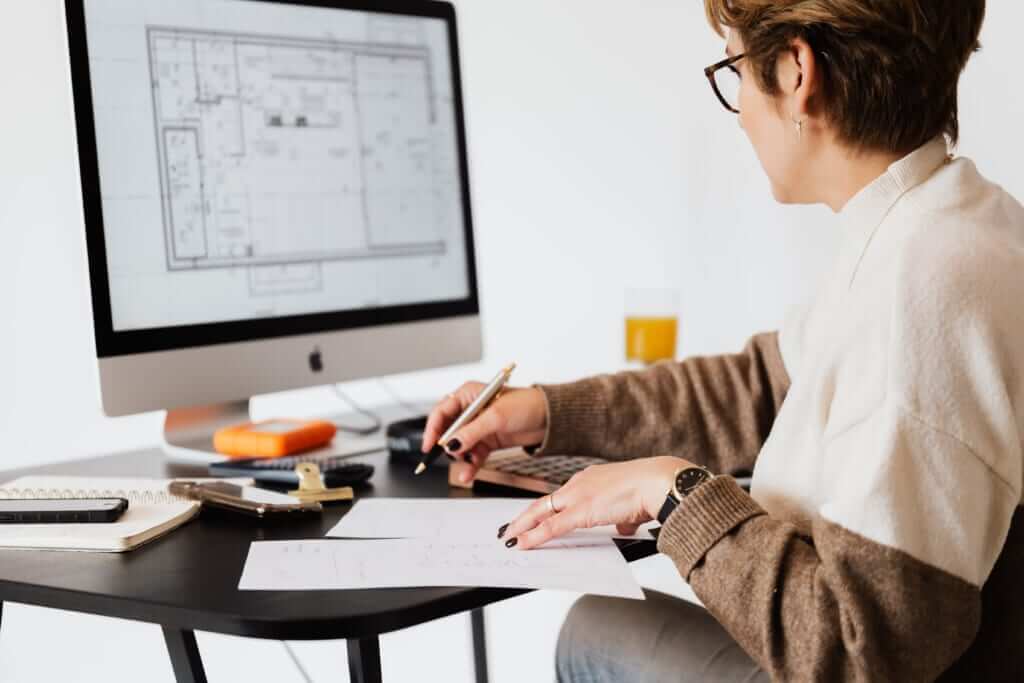
Permits are a great headache that is oftentimes overlooked, but not without regret as a consequence. Before you can start breaking down or building a new wall structure either in a commercial space or your home, you will have to obtain proper building permits. You can expect to pay around $250 in permits for building interior walls. This does, of course, vary and depends on your location.
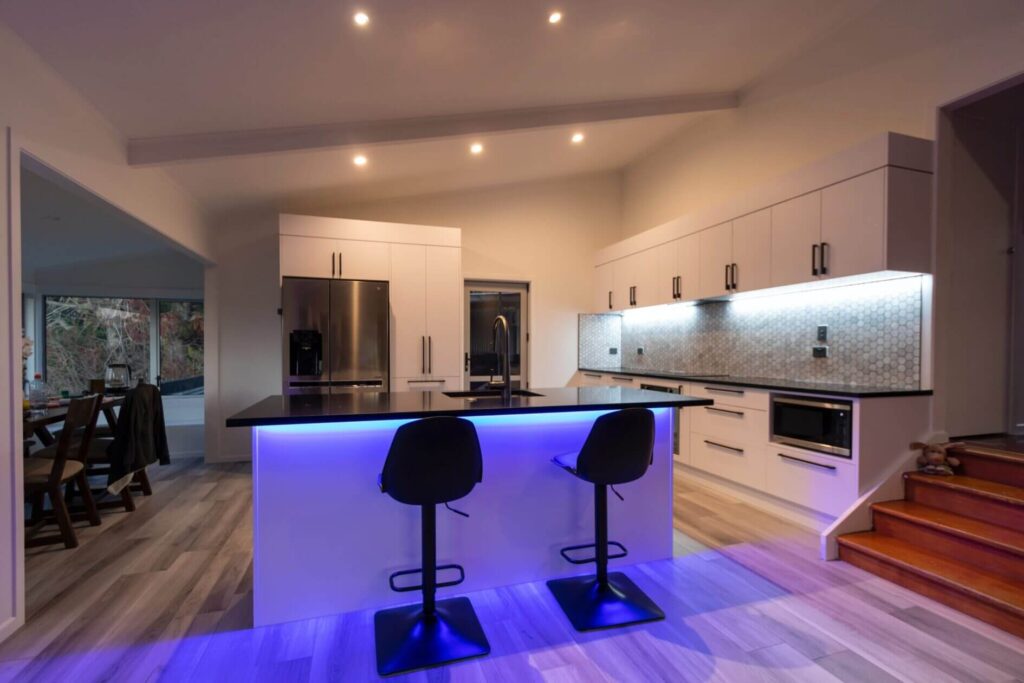
A typical installation quote will most likely include cleanup costs. It is worth checking before signing with a contractor, though. Any building project can be very messy, and it will definitely alleviate some of your anxiety to have cleanup included.
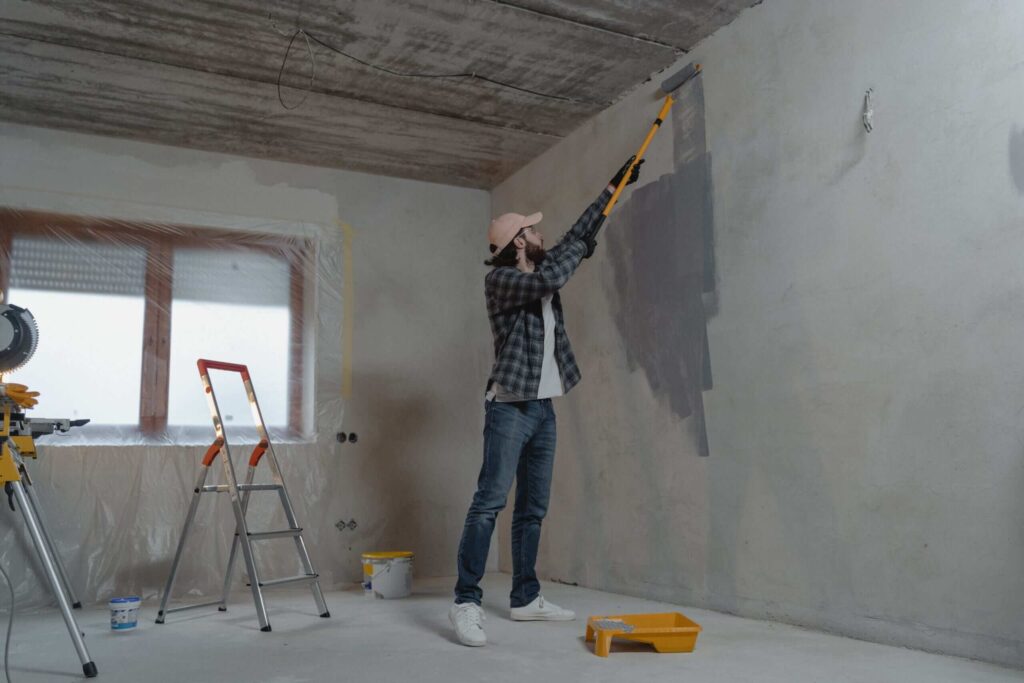
As we mentioned before, wall installation is sure to be a lot more complex than most people initially anticipate. Beyond the physical assembling and building aspect, it is easy to make mistakes or miss certain details regarding technicalities.
Electrical installation, plumbing, permits, load-bearing necessities, and code requirements are all things to consider when attempting such a project. The average person does not have the knowledge and experience that a contractor can bring to the table. This is not an insult to your capabilities but rather a guideline of precaution. If everything isn’t done perfectly and efficiently, it is easy to sit with problems that may cost you a fortune later down the road.
A home can undergo serious damage if walls are installed improperly, leading to safety hazards and concerns. Some people definitively do have more of a mind for these types of projects, but it is still recommended to seek professional advice before getting started.
